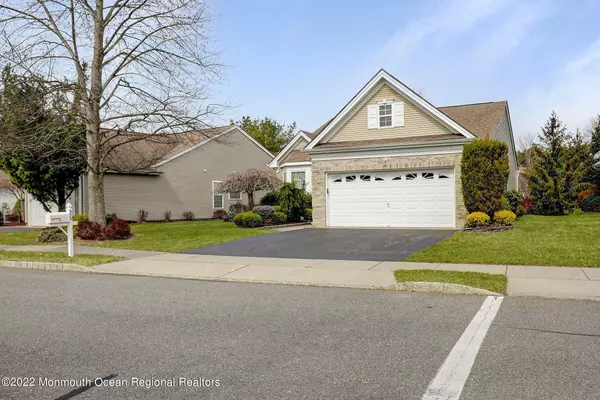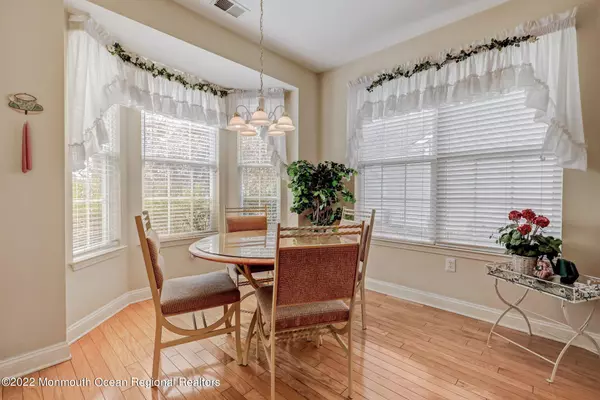$465,000
$439,900
5.7%For more information regarding the value of a property, please contact us for a free consultation.
2 Beds
2 Baths
1,815 SqFt
SOLD DATE : 05/18/2022
Key Details
Sold Price $465,000
Property Type Single Family Home
Sub Type Adult Community
Listing Status Sold
Purchase Type For Sale
Square Footage 1,815 sqft
Price per Sqft $256
Municipality Jackson (JAC)
Subdivision Four Seasons @ Metedeconk Lakes
MLS Listing ID 22209170
Sold Date 05/18/22
Style Ranch
Bedrooms 2
Full Baths 2
HOA Fees $290/mo
HOA Y/N Yes
Originating Board Monmouth Ocean Regional Multiple Listing Service
Year Built 2003
Annual Tax Amount $6,564
Tax Year 2021
Lot Size 6,534 Sqft
Acres 0.15
Property Description
Welcome to this light,bright, neutral & open layout home in the exclusive 4 Seasons at Metedeconk community. All rooms generously sized. Wood flooring & decorative molding throughout. Brand new c/a/c and heat. Nice sized eat in kitchen w/plenty of workspace.corian counters, tumbled marble backsplash, white cabinets. Great entertaining flow between kitchen, dining room and living room. Gas FP w.granite surround & wood mantle.
Spacious master bedroom can accomodate any sized bedroom set. Master bath has seated shower & tub. 2nd bedroom can be office, guest room. Loft room above garage for extra storage. Lg patio w.electric awning overlooking trees.Enjoy a 28000 sq. ft clubhouse offering meeting rooms, gym, card rooms, indoor pool & more. Outdoor pool, beautiful grounds & lots of sports of some of the clubs, activities and classes offered here.
Clubhouse - 28,000 Sq. Ft.
Fireside Lounge
Fitness Center
Indoor Pool
Aerobics & Dance Studio
Locker Rooms
Game Room
Billiards Room
Card Room
Arts & Crafts Studio
Multi-Purpose Room
Library
Computers
Ballroom
Outdoor Pool with Sundeck
Childrens Outdoor Pool
3 Tennis Courts
4 Bocce Ball Courts
2 Shuffleboard Courts
Driving Range Net & Putting Green
Scenic Lakes & Ponds
Location
State NJ
County Ocean
Area Jackson Twnsp
Direction Harmony Road-Four Seasons Blvd-rt-Nottingham-rt.-Waltham Way. Gated community
Interior
Interior Features Attic - Pull Down Stairs, Ceilings - 9Ft+ 1st Flr, Dec Molding, Laundry Tub, Loft
Heating Forced Air
Cooling Central Air
Flooring Ceramic Tile, Wood
Exterior
Exterior Feature Outdoor Lighting, Patio, Sprinkler Under, Tennis Court, Thermal Window
Parking Features Driveway
Garage Spaces 2.0
Pool Other, Common, In Ground, Indoor, Other - See Remarks
Roof Type Shingle
Garage Yes
Building
Lot Description Level, Treed Lots
Story 1
Foundation Slab
Architectural Style Ranch
Level or Stories 1
Structure Type Outdoor Lighting, Patio, Sprinkler Under, Tennis Court, Thermal Window
New Construction No
Others
Senior Community Yes
Tax ID 12-00701-0000-00278
Pets Allowed Dogs OK, Cats OK
Read Less Info
Want to know what your home might be worth? Contact us for a FREE valuation!

Our team is ready to help you sell your home for the highest possible price ASAP

Bought with EXP Realty
GET MORE INFORMATION







