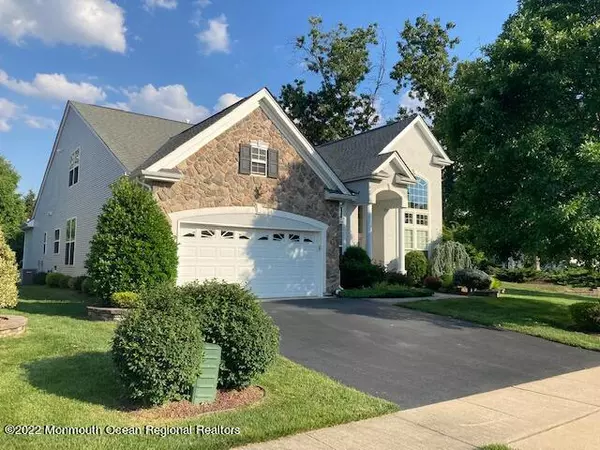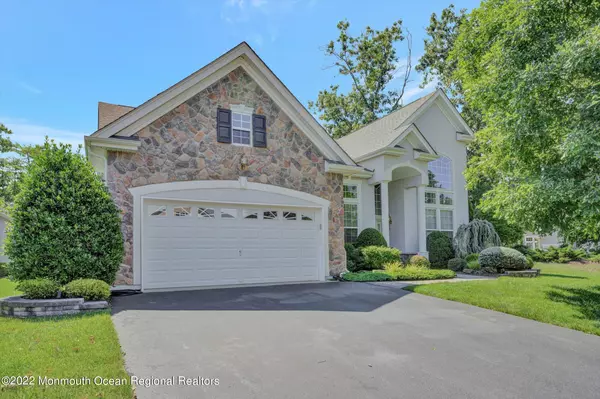$797,000
$797,000
For more information regarding the value of a property, please contact us for a free consultation.
3 Beds
4 Baths
4,069 SqFt
SOLD DATE : 09/07/2022
Key Details
Sold Price $797,000
Property Type Single Family Home
Sub Type Adult Community
Listing Status Sold
Purchase Type For Sale
Square Footage 4,069 sqft
Price per Sqft $195
Municipality Jackson (JAC)
Subdivision Four Seasons @ Metedeconk Lakes
MLS Listing ID 22220355
Sold Date 09/07/22
Style Detached
Bedrooms 3
Full Baths 3
Half Baths 1
HOA Fees $275/mo
HOA Y/N Yes
Originating Board Monmouth Ocean Regional Multiple Listing Service
Year Built 2008
Annual Tax Amount $12,717
Tax Year 2021
Lot Size 0.300 Acres
Acres 0.3
Property Description
Welcome to Four Seasons at Metedeconk Lakes 55+! Sequoia Loft Royale on corner lot. Custom Gourmet Kitchen w/ bay window/eat-in, s/s appliances, 2 wall ovens, 2 pantries, dbl sink & custom granite countertops! Plenty of cabinet space. Open Floor Plan to Family Rm w/gas fireplace, Wood Built-ins, and French doors to Sun Room. 2 story foyer, den/office, 2 story formal LR, tray ceiling & decorative moldings! Formal DR. Open 2 story kitchen/extended FR, w/access to paver stone patio. 3 Full, 1 half bath. Master BR w/tray ceiling and sliders to paver patio. Two Walk-in closets. master bathroom w/DBL granite vanities, Large heart-shaped tub, shower, and separate toilet area. Large loft with two areas, and large Bedroom/Full Bath. Sunroom to Paver Patio w private yard w/pines. Pool Table included PROFESSIONAL PHOTOS COMING SOON.
Corner Lot with mature landscaping for privacy. Beautiful two stone front with paver walkway, and paver patio in yard. Large pine trees planted and mature for complete yard privacy.
Beautiul Sequoia Loft Royale , 20 ft ceilings in foyer, Living Room and Dining Room. Hardwood flooring in these rooms. Front den/office with access to full bathroom, Master Bedroom with full bath, and second bedroom with full bath on first floor with heat lamps. Two large walk-in closets, sliders out to yard. High hats and ceiling fans. Loft has 3rd bedroom with full bath, and two areas of large living space with pool table included if desired.
Large eat-in kitchen with extended eating area, high ceilings, high-hats, ceramic tile, granite counter-tops, ceramic tile backsplash, stainless steel appliances, double wall oven, microwave, double sink, refrigerator, dishwasher. Cherrywood cabinets, 4 burner gas stove. Desk and two pantries in kitchen. Family Room with gas fireplace with built-ins. French Doors to Sunroom with sliders out to paver patio. Large storage closet in hallway under steps to loft, another coat closet, half bath as well on first floor. Security system. Sprinkler system. 2 zones. HWH 3 years old. 50 gal.
Painted Garage Floor.
Nestled into the tranquil, evergreen woods of Jackson Township, Four Seasons Metedeconk Lakes is a private, gated enclave of single family homes clustered around a magnificent, two-story clubhouse , complete with state-of-the art fitness center, swimming pool and more! The Sequoia Loft Royale has elegant living space featuring an expansive master bedroom suite, and separate living, dining, and family rooms, additional sunroom and loft as well.
Outdoors you'll find two sparkling pools, twin lakes, a putting green, tennis and bocce, while inside of the clubhouse a lounge, complete fitness center and aerobics, an indoor pool, game rooms, arts and crafts, a computer facility, billiards, pickle ball,and much more!
Close to upscale shopping at The Freehold Mall, and Jackson Outlet Village, to the white sandy beaches of the Jersey Shore and the excitement of the Freehold Raceway and Monmouth Park!
With easy access to nearby I-195, the Garden State Parkway, and the NJ Turnpike, it is a short drive to enjoy the scenic vistas of central New Jersey.
All Room Sizes are approximate.
Close to Route 9 for bus to NYC. Shopping, restaurants.
Close to 195, 15 minutes from Belmar and beaches.
Location
State NJ
County Ocean
Area Jackson Twnsp
Direction Rt 9 to Jackson Mills Rd,make a right onto Harmony Rd to main entrance. Rt 195 to Exit 22 Georgia, Make left on Harmony Rd. , left into entrance Four Season Metedeconk. Goto Visitor Booth.ackson Mills Rd to Harmony Rd,,
Rooms
Basement None
Interior
Interior Features Attic - Pull Down Stairs, Attic - Walk Up, Balcony, Bonus Room, Ceilings - 9Ft+ 1st Flr, Conservatory, Dec Molding, Den, French Doors, Laundry Tub, Loft, Security System, Skylight, Sliding Door, Breakfast Bar, Eat-in Kitchen, Recessed Lighting
Heating Forced Air, 2 Zoned Heat
Cooling 2 Zoned AC
Flooring Ceramic Tile, Tile, Wood, Other
Fireplaces Number 1
Fireplace Yes
Exterior
Exterior Feature Outdoor Lighting, Patio, Sprinkler Under, Tennis Court, Lighting
Parking Features Paved, Asphalt, Common, Driveway, On Street, Storage
Garage Spaces 2.0
Pool Other - See Remarks
Amenities Available Exercise Room, Shuffleboard, Community Room, Swimming, Pool, Clubhouse, Common Area, Jogging Path, Bocci
Roof Type Shingle
Garage Yes
Building
Lot Description Corner Lot, Treed Lots
Story 2
Foundation Slab
Sewer Public Sewer
Architectural Style Detached
Level or Stories 2
Structure Type Outdoor Lighting, Patio, Sprinkler Under, Tennis Court, Lighting
New Construction No
Others
Senior Community Yes
Tax ID 12-00701-0000-00442
Pets Allowed Dogs OK, Cats OK
Read Less Info
Want to know what your home might be worth? Contact us for a FREE valuation!

Our team is ready to help you sell your home for the highest possible price ASAP

Bought with Berkshire Hathaway HomeServices Fox & Roach
GET MORE INFORMATION







