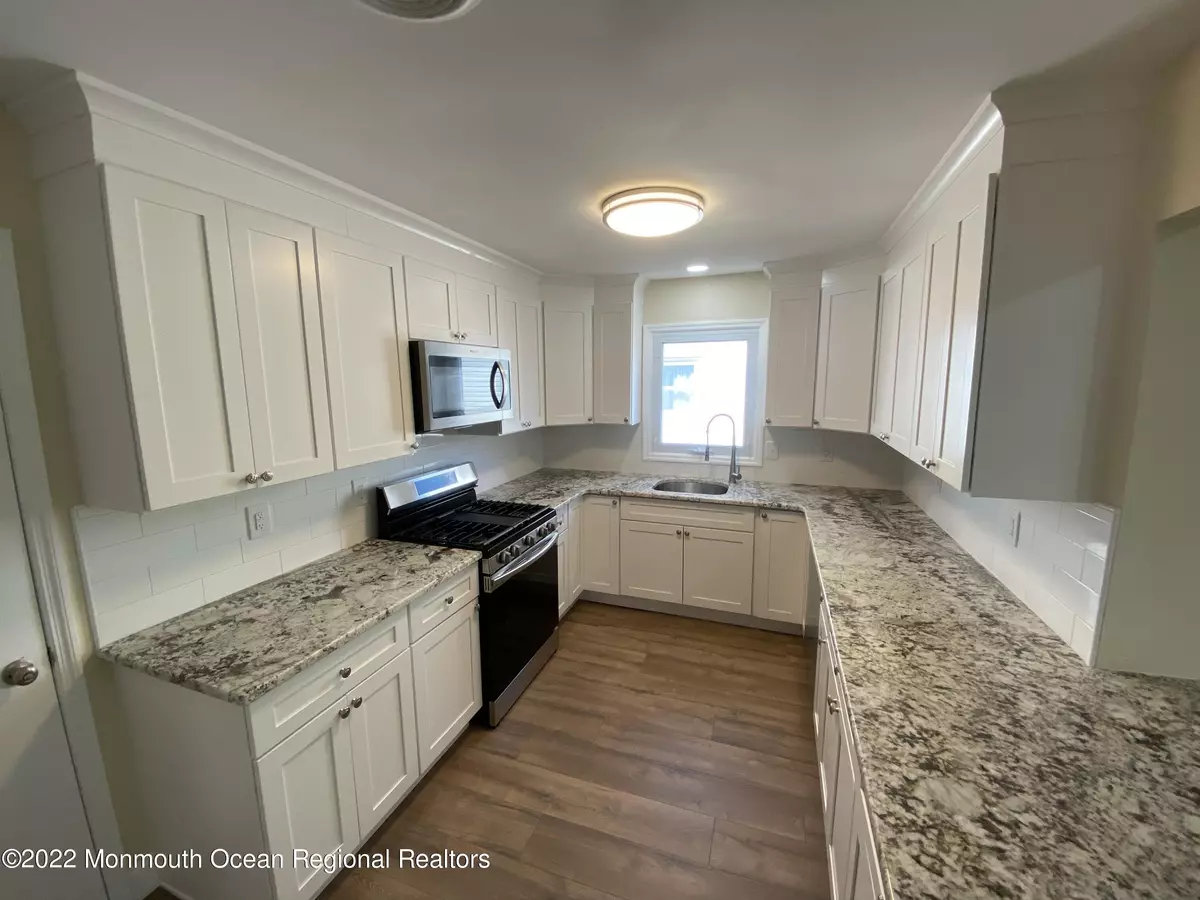$367,500
$378,999
3.0%For more information regarding the value of a property, please contact us for a free consultation.
2 Beds
2 Baths
1,514 SqFt
SOLD DATE : 09/13/2022
Key Details
Sold Price $367,500
Property Type Single Family Home
Sub Type Adult Community
Listing Status Sold
Purchase Type For Sale
Square Footage 1,514 sqft
Price per Sqft $242
Municipality Berkeley (BER)
Subdivision Silveridge N
MLS Listing ID 22218915
Sold Date 09/13/22
Style Ranch,Detached
Bedrooms 2
Full Baths 2
HOA Fees $14/qua
HOA Y/N Yes
Originating Board MOREMLS (Monmouth Ocean Regional REALTORS®)
Year Built 1986
Annual Tax Amount $2,949
Tax Year 2021
Lot Size 6,534 Sqft
Acres 0.15
Lot Dimensions 65 x 100
Property Description
Welcome home to this unique version of the Yorkshire model. Brand new vinyl siding. Features a newer architectural roof to keep you nice and dry. Newer A/C system and brand new AO Smith Signature natural gas water heater. New hot water boiler installed in 2012. The entire yard has been rocked to provide you with a maintenance free experience. Custom and expanded paver driveway. The home has water resistant laminate floors throughout. All new 2 panel interior doors and colonial casing. Large 5 1/2 inch gooseneck base trim really compliments the floors. Recessed led lighting in the living room. . Both bathrooms have been completely remodeled and have tasteful ceramic tile. The Kitchen is complete with new white soft closing cabinets, granite counter tops, New stainless steel appliance. package and a timeless subway backsplash. Plenty of space in the oversized laundry room/ office. Fresh grey epoxy on the garage floor as well.
Location
State NJ
County Ocean
Area Silver Rdg Pk
Direction Nostrand to Killington to Castleton
Rooms
Basement Crawl Space, Full, Dirt Floor
Interior
Interior Features Attic - Walk Up, Dec Molding, Den, Recessed Lighting
Heating Natural Gas, Baseboard
Cooling Central Air
Flooring Ceramic Tile, Laminate
Fireplace No
Exterior
Exterior Feature Patio, Lighting
Parking Features Paver Block, Double Wide Drive, Direct Access, Storage
Garage Spaces 1.0
Pool Common, In Ground
Amenities Available Association, Pool
Roof Type Shingle
Garage Yes
Building
Lot Description Corner Lot, Oversized, Treed Lots
Story 1
Sewer Public Sewer
Water Public
Architectural Style Ranch, Detached
Level or Stories 1
Structure Type Patio,Lighting
New Construction No
Schools
Middle Schools Central Reg Middle
Others
HOA Fee Include Common Area,Pool
Senior Community Yes
Tax ID 06-00005-24-00001
Read Less Info
Want to know what your home might be worth? Contact us for a FREE valuation!

Our team is ready to help you sell your home for the highest possible price ASAP

Bought with Weichert Realtors-Toms River
GET MORE INFORMATION







