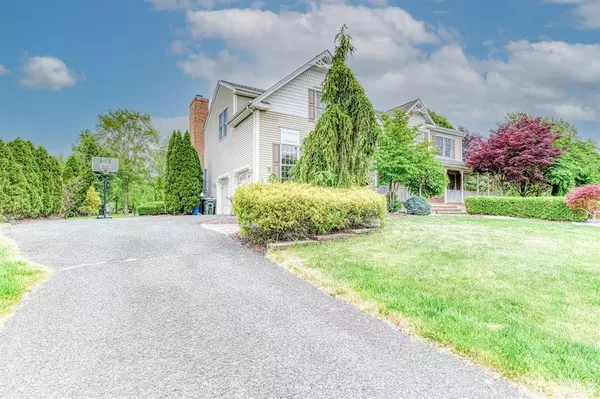$870,000
$929,000
6.4%For more information regarding the value of a property, please contact us for a free consultation.
4 Beds
4 Baths
3,384 SqFt
SOLD DATE : 09/20/2021
Key Details
Sold Price $870,000
Property Type Single Family Home
Sub Type Single Family Residence
Listing Status Sold
Purchase Type For Sale
Square Footage 3,384 sqft
Price per Sqft $257
Subdivision Cranbury Greene
MLS Listing ID 2117603R
Sold Date 09/20/21
Style Colonial,Traditional
Bedrooms 4
Full Baths 4
HOA Fees $40/mo
HOA Y/N true
Originating Board CJMLS API
Year Built 1999
Annual Tax Amount $14,094
Tax Year 2020
Lot Size 0.492 Acres
Acres 0.492
Lot Dimensions 175.00 x 125.00
Property Description
Lovely, updated Bristol Model home. The foyer features a vaulted ceiling, custom moldings, and wood floor through out the first floor. An updated kitchen with Silestone countertops, stainless appliances, and custom cabinetry. The family room features custom fireplace surround with built in TV surround sound. The master suite features a full bath, sitting area and walk-in closets. The basement will knock your socks off. Featuring a full bath, mini kitchen with a dishwasher, sink, stove, microwave and refrigerator. The basement also has staircase to the backyard. Large professionally landscaped yard with multi level patio, great for entertaining. Students attend highly rated Cranbury Elementary school and Princeton High School. Showing begin Friday May 28.
Location
State NJ
County Middlesex
Community Curbs, Sidewalks
Zoning V/HR
Rooms
Basement Finished, Bath Full, Daylight, Kitchen
Dining Room Formal Dining Room
Kitchen Granite/Corian Countertops, Breakfast Bar, Pantry, Separate Dining Area
Interior
Interior Features 2nd Stairway to 2nd Level, Blinds, Cathedral Ceiling(s), Firealarm, High Ceilings, Vaulted Ceiling(s), Entrance Foyer, Library/Office, Living Room, Bath Full, Dining Room, Family Room, Utility Room, 1 Bedroom, 2 Bedrooms, 3 Bedrooms, 4 Bedrooms, Laundry Room, Bath Main, Housekeeper Quarters
Heating Zoned, Forced Air, Humidity Control
Cooling Central Air, Ceiling Fan(s), Zoned, Attic Fan
Flooring Carpet, Ceramic Tile, Wood
Fireplaces Number 1
Fireplaces Type Gas
Fireplace true
Window Features Insulated Windows,Blinds
Appliance Self Cleaning Oven, Dishwasher, Disposal, Dryer, Electric Range/Oven, Refrigerator, Washer, Gas Water Heater
Heat Source Natural Gas
Exterior
Exterior Feature Lawn Sprinklers, Open Porch(es), Curbs, Patio, Sidewalk, Yard, Insulated Pane Windows
Garage Spaces 2.0
Pool None
Community Features Curbs, Sidewalks
Utilities Available Cable TV, Underground Utilities, Cable Connected, Electricity Connected, Natural Gas Connected
Roof Type Asphalt
Porch Porch, Patio
Building
Lot Description Corner Lot, Cul-De-Sac, Easements/Right of Way, Level
Story 2
Sewer Public Sewer
Water Public
Architectural Style Colonial, Traditional
Others
HOA Fee Include Common Area Maintenance
Senior Community no
Tax ID 02000180300012
Ownership Fee Simple
Security Features Fire Alarm
Energy Description Natural Gas
Read Less Info
Want to know what your home might be worth? Contact us for a FREE valuation!

Our team is ready to help you sell your home for the highest possible price ASAP

GET MORE INFORMATION







