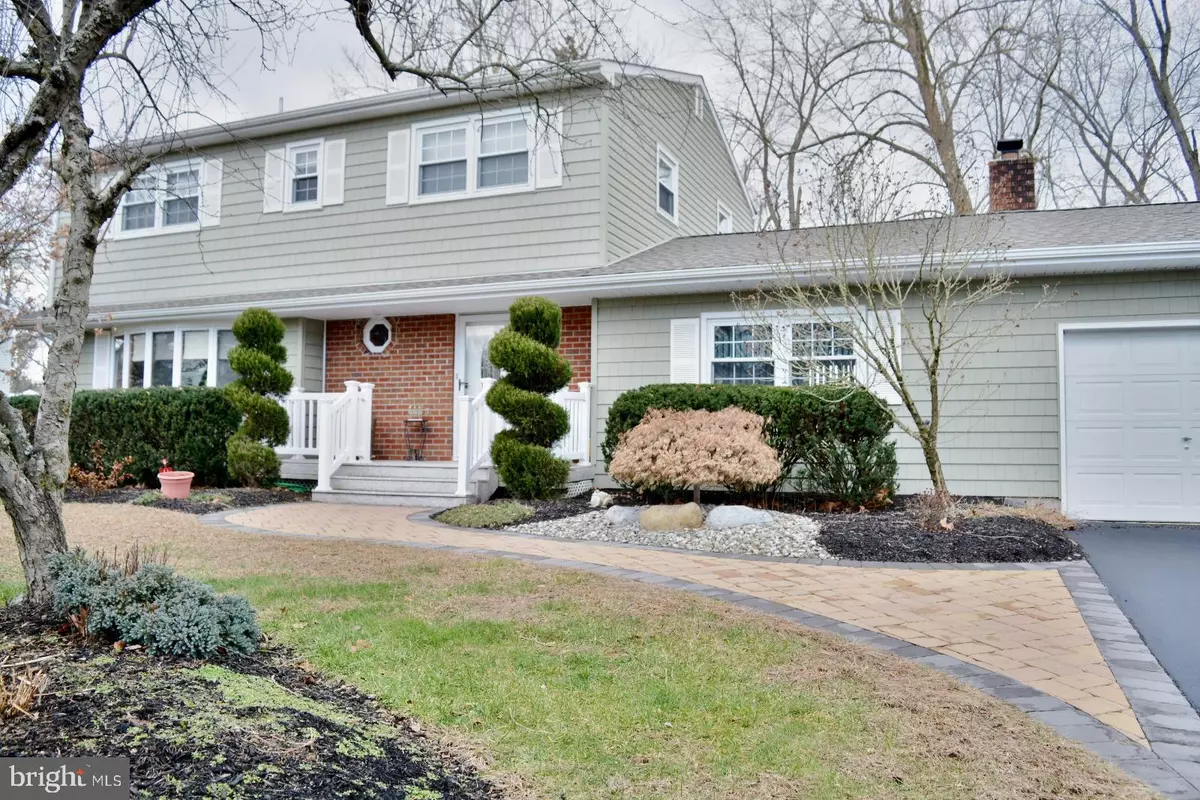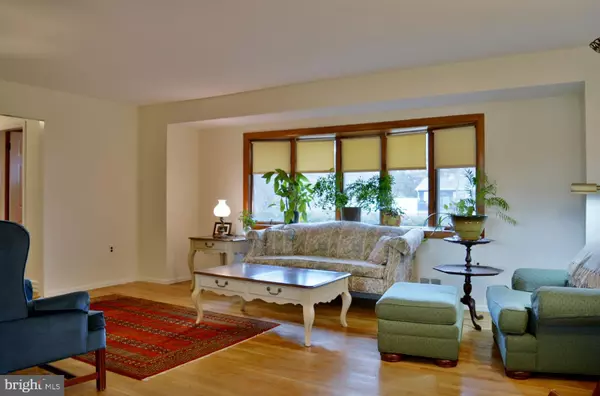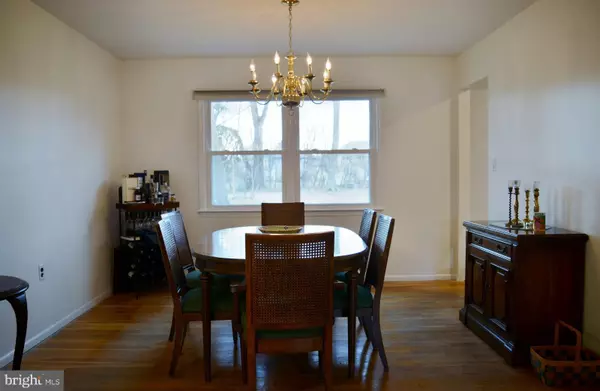$380,000
$375,000
1.3%For more information regarding the value of a property, please contact us for a free consultation.
4 Beds
3 Baths
2,076 SqFt
SOLD DATE : 03/31/2020
Key Details
Sold Price $380,000
Property Type Single Family Home
Sub Type Detached
Listing Status Sold
Purchase Type For Sale
Square Footage 2,076 sqft
Price per Sqft $183
Subdivision Devonshire
MLS Listing ID NJME290126
Sold Date 03/31/20
Style Colonial
Bedrooms 4
Full Baths 2
Half Baths 1
HOA Y/N N
Abv Grd Liv Area 2,076
Originating Board BRIGHT
Year Built 1968
Annual Tax Amount $11,654
Tax Year 2019
Lot Size 0.459 Acres
Acres 0.46
Lot Dimensions 100.00 x 200.00
Property Description
Say hello to your new home starting with the curb appeal of this well kept 2100+ sqft colonial with finished basement! You'll find this beauty nestled on a quiet dead end drive of East Windsor, yet only minutes from shopping, entertainment and NJ transit. When you come in the front door, you're greeted by a gorgeous tiled foyer and hardwood stairs. The large eat in kitchen, and living room/dining room make for great entertaining. The freshly carpeted family room with fireplace is a great setting for many fun nights at home. It overlooks the deck and sprawling yard which will be there for your enjoyment in warmer months. Below, you'll find a finished basement perfect for recreation and storage. The garage can easily house two cars! Upstairs, you'll love the privacy of the master ensuite with walk in closet, additional full bath, and three other nicely sized bedrooms. You'll also be saving $1,000s a year with the well placed solar panels here! Come visit today!
Location
State NJ
County Mercer
Area East Windsor Twp (21101)
Zoning R1
Direction Northeast
Rooms
Basement Fully Finished
Interior
Interior Features Kitchen - Eat-In, Primary Bath(s), Tub Shower, Stall Shower, Walk-in Closet(s), Wood Floors
Heating Forced Air
Cooling Central A/C
Flooring Hardwood, Ceramic Tile, Carpet
Fireplaces Number 1
Fireplaces Type Brick, Wood
Equipment Built-In Microwave, Dishwasher, Dryer, Oven/Range - Gas, Washer, Water Heater
Furnishings No
Fireplace Y
Appliance Built-In Microwave, Dishwasher, Dryer, Oven/Range - Gas, Washer, Water Heater
Heat Source Natural Gas
Laundry Main Floor
Exterior
Exterior Feature Deck(s)
Parking Features Garage - Front Entry, Additional Storage Area, Inside Access
Garage Spaces 2.0
Water Access N
Roof Type Asbestos Shingle
Accessibility None
Porch Deck(s)
Attached Garage 2
Total Parking Spaces 2
Garage Y
Building
Story 2
Sewer Public Sewer
Water Public
Architectural Style Colonial
Level or Stories 2
Additional Building Above Grade, Below Grade
Structure Type Dry Wall
New Construction N
Schools
Middle Schools Melvin H Kreps School
High Schools Hightstown H.S.
School District East Windsor Regional Schools
Others
Pets Allowed Y
Senior Community No
Tax ID 01-00066-00001
Ownership Fee Simple
SqFt Source Assessor
Acceptable Financing Cash, Conventional
Listing Terms Cash, Conventional
Financing Cash,Conventional
Special Listing Condition Standard
Pets Allowed No Pet Restrictions
Read Less Info
Want to know what your home might be worth? Contact us for a FREE valuation!

Our team is ready to help you sell your home for the highest possible price ASAP

Bought with Marilyn C. Levine • Coldwell Banker Residential Brokerage-E Brunswick
GET MORE INFORMATION







