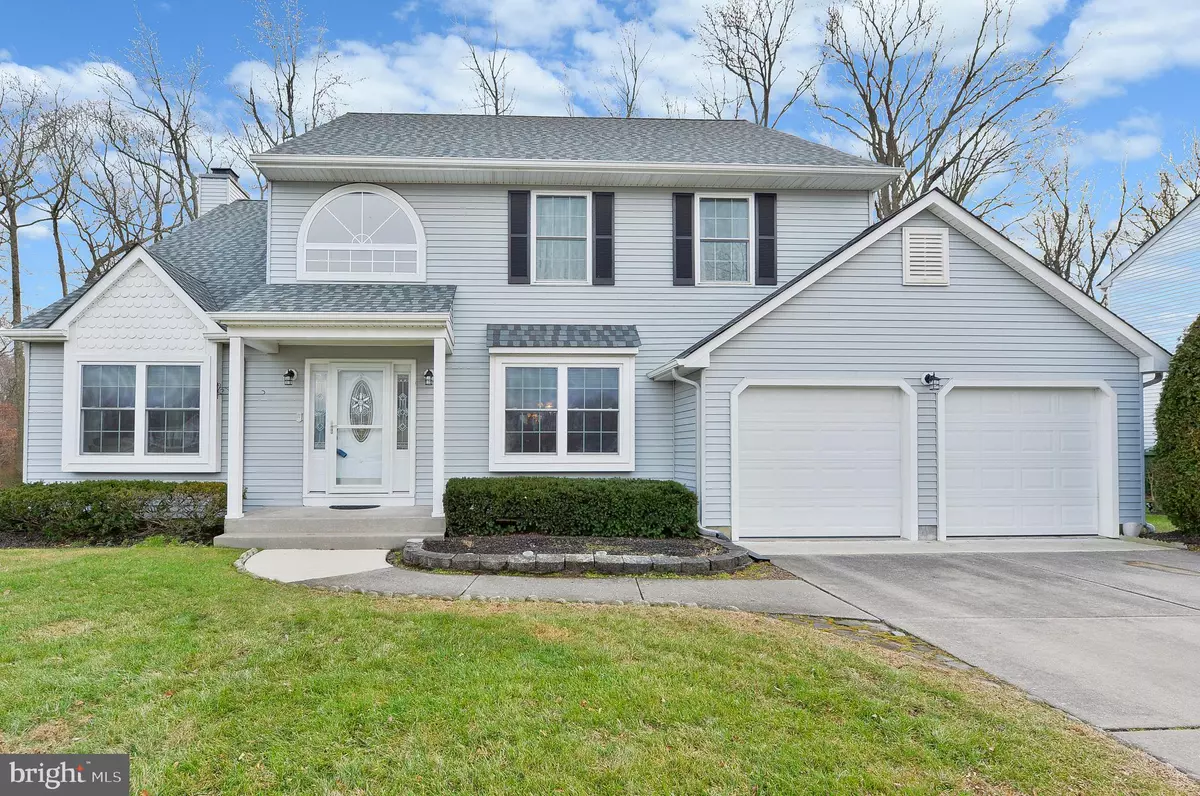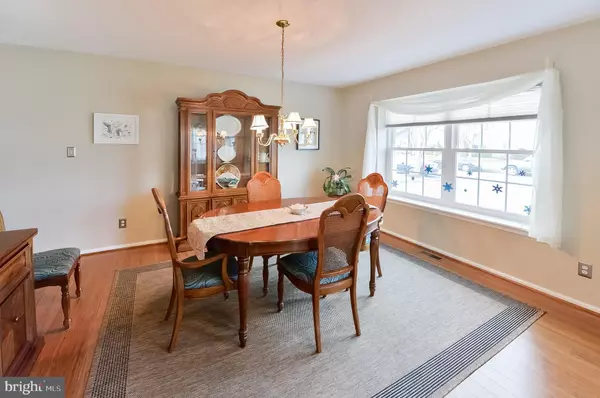$382,500
$394,900
3.1%For more information regarding the value of a property, please contact us for a free consultation.
4 Beds
3 Baths
2,326 SqFt
SOLD DATE : 02/28/2020
Key Details
Sold Price $382,500
Property Type Single Family Home
Sub Type Detached
Listing Status Sold
Purchase Type For Sale
Square Footage 2,326 sqft
Price per Sqft $164
Subdivision The Meadows
MLS Listing ID NJBL363604
Sold Date 02/28/20
Style Transitional
Bedrooms 4
Full Baths 2
Half Baths 1
HOA Y/N N
Abv Grd Liv Area 2,326
Originating Board BRIGHT
Year Built 1993
Annual Tax Amount $9,888
Tax Year 2019
Lot Size 9,280 Sqft
Acres 0.21
Lot Dimensions 80.00 x 116.00
Property Description
This beautiful two story traditional home in the heart of Marlton's most desirable community is the perfect ticket to fulfilling your 2020 resolutions. Great curb appeal and a well-maintained interior will have your falling in love in no time. The floor plan includes an open foyer area, center staircase to upper level balcony, Living Room with vaulted ceiling and a formal Dining Room. Bamboo hardwood flooring extends throughout this area and easy to maintain laminate flooring extends through the Kitchen, Family room, office and laundry area. The freshly painted neutral walls accommodate everyone's furnishings and taste. Tiled flooring in the Kitchen showcases the updated original cabinetry, specialized cabinets for the pantry and a tray cabinet, granite counter-tops, tiled back-splash, & full stainless steel appliance package. There's enough space for a breakfast table and the counter-top extends to include casual seating. The Kitchen area has access to a rear hallway, Laundry Room and access to the 2 car garage. The Kitchen is also open to the cozy Family Room with gas fireplace. Sliding doors from this area lead directly to the cement patio for warm weather entertaining. Oak hardwood flooring extends from the upper level landing into the bedrooms. Double doors lead to the private Owner's suite where you'll find lots of space for furniture arrangement. The updated and upgraded bathroom includes full wall built in vanity with storage, dual sinks & recessed lighting. A double stall custom tiled shower and private toilet plus a walk in closet complete the suite. The remaining bedrooms share an updated 2nd bathroom. There are ceiling fans in all the bedrooms and in the Family Room. Pull-down stairs give you easy access to the attic for storage and the 2 car garage has an automatic garage door opener. You'll love the rear yard of this home where you'll find lots of space for play and entertaining. The yard backs to trees for privacy. IMPORTANT NEW ITEMS INCLUDE: Roof (2 years), Windows, Sliding Door, front screen door, HVAC (1 year) & hot water heater. (1 year). A low maintenance, fully capped exterior leaves you plenty of time to enjoy life! Enjoy this convenient location near major highways and shopping areas plus the added benefit of highly rated Evesham Schools. This home is a winner start to finish!
Location
State NJ
County Burlington
Area Evesham Twp (20313)
Zoning MD
Rooms
Other Rooms Living Room, Dining Room, Primary Bedroom, Bedroom 2, Bedroom 3, Bedroom 4, Kitchen, Family Room, Laundry, Primary Bathroom
Interior
Interior Features Ceiling Fan(s), Family Room Off Kitchen, Floor Plan - Traditional, Formal/Separate Dining Room, Kitchen - Eat-In, Primary Bath(s), Pantry, Recessed Lighting, Stall Shower, Tub Shower, Upgraded Countertops, Walk-in Closet(s), Wood Floors, Other
Hot Water Natural Gas
Heating Forced Air, Programmable Thermostat
Cooling Central A/C, Programmable Thermostat
Flooring Hardwood, Laminated, Other
Fireplaces Number 1
Fireplaces Type Gas/Propane, Insert, Mantel(s)
Equipment Built-In Microwave, Built-In Range, Disposal, Dishwasher, Dryer, Oven/Range - Gas, Refrigerator, Stainless Steel Appliances, Washer
Fireplace Y
Window Features Double Hung,Energy Efficient,Vinyl Clad
Appliance Built-In Microwave, Built-In Range, Disposal, Dishwasher, Dryer, Oven/Range - Gas, Refrigerator, Stainless Steel Appliances, Washer
Heat Source Natural Gas
Laundry Main Floor
Exterior
Exterior Feature Patio(s)
Parking Features Garage - Front Entry, Garage Door Opener, Inside Access
Garage Spaces 2.0
Water Access N
View Garden/Lawn
Roof Type Architectural Shingle
Accessibility None
Porch Patio(s)
Attached Garage 2
Total Parking Spaces 2
Garage Y
Building
Story 2
Foundation Crawl Space
Sewer Public Sewer
Water Public
Architectural Style Transitional
Level or Stories 2
Additional Building Above Grade, Below Grade
New Construction N
Schools
Elementary Schools Jaggard
Middle Schools Marlton Middle M.S.
High Schools Cherokee H.S.
School District Evesham Township
Others
Senior Community No
Tax ID 13-00035 09-00045
Ownership Fee Simple
SqFt Source Assessor
Security Features Carbon Monoxide Detector(s),Security System,Smoke Detector
Special Listing Condition Standard
Read Less Info
Want to know what your home might be worth? Contact us for a FREE valuation!

Our team is ready to help you sell your home for the highest possible price ASAP

Bought with Eleanor A. McKenna • Pat McKenna Realtors
GET MORE INFORMATION







