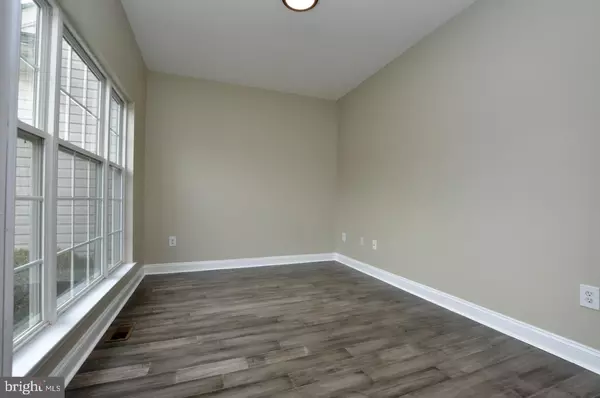$425,000
$450,000
5.6%For more information regarding the value of a property, please contact us for a free consultation.
4 Beds
3 Baths
3,080 SqFt
SOLD DATE : 02/07/2020
Key Details
Sold Price $425,000
Property Type Single Family Home
Sub Type Detached
Listing Status Sold
Purchase Type For Sale
Square Footage 3,080 sqft
Price per Sqft $137
Subdivision Lantern Village
MLS Listing ID NJBL361954
Sold Date 02/07/20
Style Colonial
Bedrooms 4
Full Baths 2
Half Baths 1
HOA Y/N N
Abv Grd Liv Area 3,080
Originating Board BRIGHT
Year Built 2005
Annual Tax Amount $13,506
Tax Year 2019
Lot Size 0.645 Acres
Acres 0.64
Lot Dimensions 0.00 x 0.00
Property Description
NEW...NEW... NEW! Fully renovated, 4 Bedroom, 2.5 Bath home in the centrally located Lantern Village subdivision with over 3000 sq feet of living space. High end, designer choices have been made throughout the home; An open plan Kitchen features top of the line, "Smart Home" Appliance Package, granite counters, tile backsplash and stunning light fixtures. Beautiful, new hardwood flooring extends throughout the home including the spacious Breakfast Room, adjacent Family Room with fireplace, Dining Room , Living Room and first floor Office....all freshly painted in a neutral palette. Master BR is generously sized and boasts abundant closet space and a stylish en suite Bath with soaking tub. Three additional, well proportioned Bedrooms and a remodeled full bath comprise the balance of the second floor. An oversize, two car attached garage, a first floor Laundry Room and a full height, unfinished Basement offer storage, convenience and unlimited possibilities.Located very nearby the bustling, quaint downtown, with an outstanding school system, this move in ready home awaits your inspection!
Location
State NJ
County Burlington
Area Medford Twp (20320)
Zoning GD
Rooms
Other Rooms Living Room, Dining Room, Primary Bedroom, Bedroom 2, Bedroom 3, Bedroom 4, Kitchen, Family Room, Breakfast Room, Laundry, Office
Basement Unfinished, Full
Interior
Hot Water Natural Gas
Heating Forced Air
Cooling Central A/C
Fireplaces Number 1
Fireplace Y
Heat Source Natural Gas
Laundry Main Floor
Exterior
Parking Features Garage Door Opener, Garage - Front Entry
Garage Spaces 2.0
Water Access N
Accessibility None
Attached Garage 2
Total Parking Spaces 2
Garage Y
Building
Story 2
Sewer Public Sewer
Water Public
Architectural Style Colonial
Level or Stories 2
Additional Building Above Grade, Below Grade
New Construction N
Schools
Elementary Schools Chairville E.S.
Middle Schools Medford Township Memorial
High Schools Shawnee
School District Medford Township Public Schools
Others
Pets Allowed Y
Senior Community No
Tax ID 20-04801 01-00035 04
Ownership Fee Simple
SqFt Source Assessor
Special Listing Condition Standard
Pets Allowed No Pet Restrictions
Read Less Info
Want to know what your home might be worth? Contact us for a FREE valuation!

Our team is ready to help you sell your home for the highest possible price ASAP

Bought with Kerin Ricci • Keller Williams Realty - Cherry Hill
GET MORE INFORMATION







