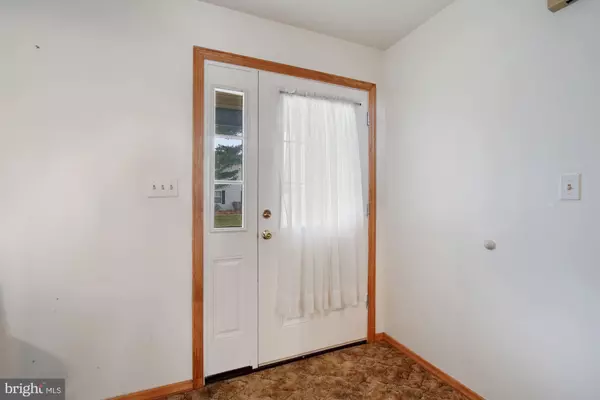$210,000
$215,000
2.3%For more information regarding the value of a property, please contact us for a free consultation.
3 Beds
3 Baths
1,560 SqFt
SOLD DATE : 04/06/2021
Key Details
Sold Price $210,000
Property Type Townhouse
Sub Type Interior Row/Townhouse
Listing Status Sold
Purchase Type For Sale
Square Footage 1,560 sqft
Price per Sqft $134
Subdivision Logan Woods
MLS Listing ID NJGL269760
Sold Date 04/06/21
Style Traditional
Bedrooms 3
Full Baths 2
Half Baths 1
HOA Fees $12/ann
HOA Y/N Y
Abv Grd Liv Area 1,560
Originating Board BRIGHT
Year Built 1979
Annual Tax Amount $3,469
Tax Year 2020
Lot Size 3,150 Sqft
Acres 0.07
Lot Dimensions 30.00 x 105.00
Property Description
Welcome to this lovely townhouse located on a quiet cul-de-sac. Enter into the spacious living room with picture window letting in lots of natural light, which flows into the dining room. Both lead into the recently renovated kitchen. The kitchen features soft close cabinets, granite countertops and tile backsplash in warm brown tones with newer black appliances. Off the kitchen is the cozy family room with brick fireplace. From the family room proceed through the laundry room and into the attached garage with raised storage shelves. Upstairs offers a generous master bedroom with walk-through closet leading to a master bath with shower stall. Two other nice sized bedrooms and a full bath finish the second floor. The kitchen door also provides access to a charming back yard ready to be given new life. The property is being sold as-is but is in good overall condition. Roof is 3 years old, water heater is less than 1 year old, downstairs flooring and upstairs bath tile is 3 years old, kitchen was fully renovated 3 years ago. Being minutes from 295 and within walking distance of the elementary school, this home won't last long. Come see it today!
Location
State NJ
County Gloucester
Area Logan Twp (20809)
Zoning RES
Rooms
Other Rooms Living Room, Dining Room, Primary Bedroom, Bedroom 2, Kitchen, Family Room, Bedroom 1, Bathroom 1, Primary Bathroom
Interior
Interior Features Attic/House Fan, Ceiling Fan(s), Family Room Off Kitchen, Formal/Separate Dining Room, Primary Bath(s), Recessed Lighting, Stall Shower, Tub Shower, Window Treatments
Hot Water Electric
Heating Forced Air
Cooling Central A/C
Flooring Carpet, Ceramic Tile, Laminated
Fireplaces Number 1
Fireplaces Type Brick, Wood
Equipment Built-In Microwave, Dishwasher, Disposal, Dryer - Electric, Oven/Range - Electric, Refrigerator, Washer
Fireplace Y
Appliance Built-In Microwave, Dishwasher, Disposal, Dryer - Electric, Oven/Range - Electric, Refrigerator, Washer
Heat Source Oil
Laundry Main Floor
Exterior
Parking Features Garage - Front Entry
Garage Spaces 1.0
Utilities Available Cable TV Available
Amenities Available Swimming Pool
Water Access N
Roof Type Shingle
Accessibility None
Attached Garage 1
Total Parking Spaces 1
Garage Y
Building
Lot Description Cul-de-sac, Rear Yard
Story 2
Foundation Slab
Sewer Public Sewer
Water Public
Architectural Style Traditional
Level or Stories 2
Additional Building Above Grade, Below Grade
Structure Type Dry Wall
New Construction N
Schools
School District Kingsway Regional High
Others
Pets Allowed Y
HOA Fee Include Common Area Maintenance
Senior Community No
Tax ID 09-02504 02-00016
Ownership Fee Simple
SqFt Source Assessor
Acceptable Financing Cash, Conventional, FHA, VA, USDA
Horse Property N
Listing Terms Cash, Conventional, FHA, VA, USDA
Financing Cash,Conventional,FHA,VA,USDA
Special Listing Condition Standard
Pets Allowed No Pet Restrictions
Read Less Info
Want to know what your home might be worth? Contact us for a FREE valuation!

Our team is ready to help you sell your home for the highest possible price ASAP

Bought with Victoria A Shorter • Garden Realty of Haddonfield, LLC
GET MORE INFORMATION







