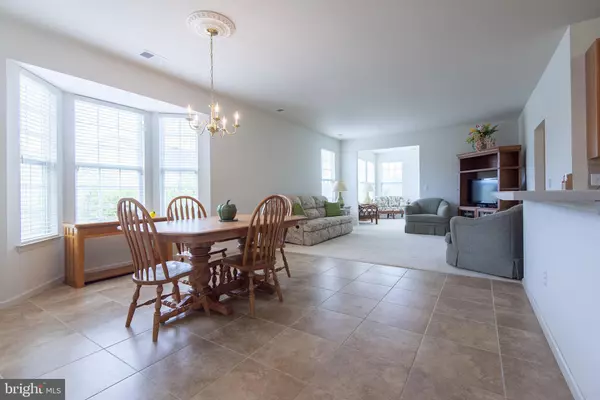$290,000
$279,900
3.6%For more information regarding the value of a property, please contact us for a free consultation.
2 Beds
2 Baths
1,910 SqFt
SOLD DATE : 08/31/2020
Key Details
Sold Price $290,000
Property Type Single Family Home
Sub Type Detached
Listing Status Sold
Purchase Type For Sale
Square Footage 1,910 sqft
Price per Sqft $151
Subdivision Heritage Point
MLS Listing ID NJOC400160
Sold Date 08/31/20
Style Ranch/Rambler
Bedrooms 2
Full Baths 2
HOA Fees $130/mo
HOA Y/N Y
Abv Grd Liv Area 1,910
Originating Board BRIGHT
Year Built 2004
Annual Tax Amount $7,334
Tax Year 2019
Lot Size 6,806 Sqft
Acres 0.16
Lot Dimensions 0.00 x 0.00
Property Description
Spacious Nantucket model exudes casual elegance with a neutral color palette. Foyer has stylish tiling extending to the kitchen (new stove/dishwasher/microwave) as well as the large bright breakfast room. Formal living room has chic palladium windows welcoming in the sunshine. Comfortable family room off kitchen makes entertaining a breeze! Sundrenched all season room beckons you to relax, or step outside onto your paver patio and fire up the grill! Dining room is perfect for special gatherings or could easily be converted into a 3rd bedroom. Dreamy primary bedroom has walk-in closet and full bath with double sinks, stall shower and walk-in tub. There is a second guest bedroom and full guest bath. Laundry area has convenient utility sink. Two car garage. Newer roof and hot water heater!The award winning community of Heritage Point has two club houses, indoor and outdoor pools, billiard room, library, fitness center, ballroom and tennis courts, in addition to so many other amenities, such as planned activities and trips! Come live the lifestyle you deserve!
Location
State NJ
County Ocean
Area Barnegat Twp (21501)
Zoning RLAC
Rooms
Other Rooms Living Room, Dining Room, Primary Bedroom, Bedroom 2, Kitchen, Family Room, Breakfast Room, Sun/Florida Room, Bathroom 2, Primary Bathroom
Main Level Bedrooms 2
Interior
Interior Features Attic, Carpet, Dining Area, Family Room Off Kitchen, Floor Plan - Open, Formal/Separate Dining Room, Primary Bath(s), Stall Shower, Walk-in Closet(s), Window Treatments
Hot Water Natural Gas
Heating Forced Air
Cooling Central A/C
Fireplace N
Heat Source Natural Gas
Exterior
Parking Features Garage - Front Entry, Garage Door Opener, Inside Access
Garage Spaces 2.0
Water Access N
Accessibility Other
Attached Garage 2
Total Parking Spaces 2
Garage Y
Building
Story 1
Foundation Slab
Sewer Public Sewer
Water Public
Architectural Style Ranch/Rambler
Level or Stories 1
Additional Building Above Grade, Below Grade
New Construction N
Others
Senior Community Yes
Age Restriction 55
Tax ID 01-00092 122-00034
Ownership Fee Simple
SqFt Source Assessor
Special Listing Condition Standard
Read Less Info
Want to know what your home might be worth? Contact us for a FREE valuation!

Our team is ready to help you sell your home for the highest possible price ASAP

Bought with Tracey L Giery • Keller Williams Realty Preferred Properties
GET MORE INFORMATION







