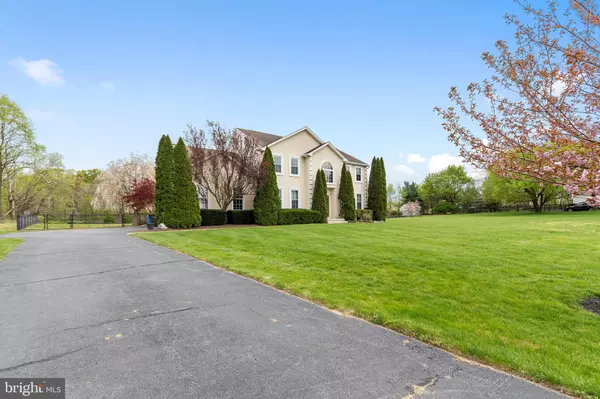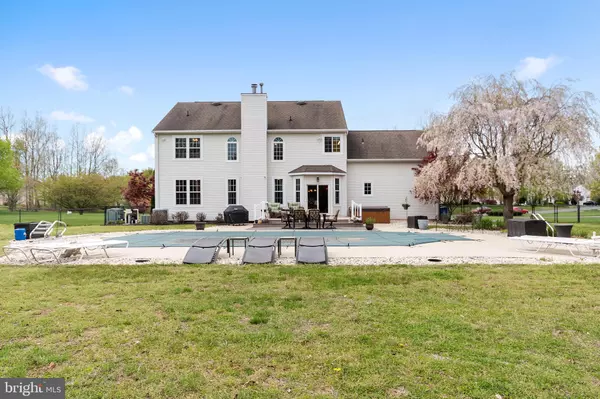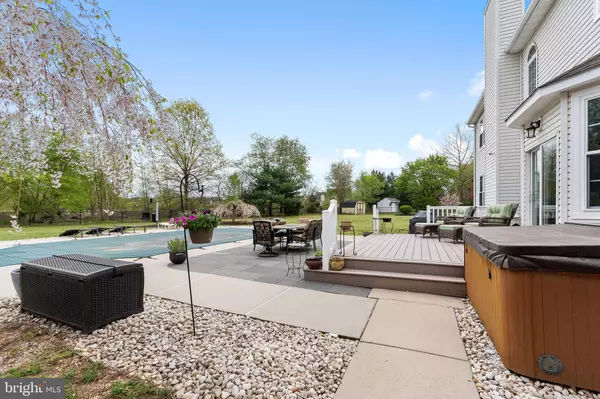$460,000
$379,900
21.1%For more information regarding the value of a property, please contact us for a free consultation.
3 Beds
3 Baths
2,446 SqFt
SOLD DATE : 06/09/2021
Key Details
Sold Price $460,000
Property Type Single Family Home
Sub Type Detached
Listing Status Sold
Purchase Type For Sale
Square Footage 2,446 sqft
Price per Sqft $188
Subdivision Valley Glen Estate
MLS Listing ID NJGL274278
Sold Date 06/09/21
Style Colonial
Bedrooms 3
Full Baths 2
Half Baths 1
HOA Fees $31/ann
HOA Y/N Y
Abv Grd Liv Area 2,446
Originating Board BRIGHT
Year Built 1998
Annual Tax Amount $10,677
Tax Year 2020
Lot Size 1.020 Acres
Acres 1.02
Lot Dimensions 0.00 x 0.00
Property Description
Located in the Valley Glen Estates community of Swedesboro and featuring the sought after Kingsway Regional School District is where you will find this 3 Bedroom / 2.5 Bath home with an inground pool, full basement, and backing to private trees. As you enter the open 2-story foyer, you will notice the abundance of trim detail and natural light that greets you at the door. Enjoy your holiday dinners in your open dining room, complimented with shadow boxing, crown-molding and arched door ways. The living room across the way is also complimented with newer flooring, shadow boxing trim and crown-molding. The two-story family room offers a wall-to-ceiling fire place covered with beautiful stone and plenty of windows for even more natural light to shine in. Off the family room is the spacious first-floor home office. The kitchen offers recessed lighting, plentiful cabinetry and counter space, and an eat-in kitchen. On the second floor there are 3 spacious bedrooms and a full hall bathroom, as well as access to the attic space. This includes the owner's suite with a walk-in closet and full master bathroom with a soaking tub, stall shower and updated features. Entertain guests in the private backyard backing to lush trees - sure to create amazing memories for years to come. This spectacular backyard offers a composite deck, paver patio, in-ground pool, hot-tub, and fencing. Conveniently located within minutes of shopping, restaurants, and gyms - in addition to an easy commute to Philadelphia, Delaware, and the Jersey Shore via Routes 55, 295, 322, and NJ Turnpike. This is the one you have been searching for!
Location
State NJ
County Gloucester
Area Woolwich Twp (20824)
Zoning RES
Rooms
Other Rooms Living Room, Dining Room, Primary Bedroom, Bedroom 2, Bedroom 3, Kitchen, Family Room, Basement, Breakfast Room, Laundry, Office, Primary Bathroom, Full Bath, Half Bath
Basement Unfinished
Interior
Hot Water Natural Gas
Heating Forced Air
Cooling Central A/C
Heat Source Natural Gas
Exterior
Parking Features Built In, Garage - Side Entry, Inside Access
Garage Spaces 2.0
Water Access N
Accessibility None
Attached Garage 2
Total Parking Spaces 2
Garage Y
Building
Story 2
Sewer On Site Septic
Water Public
Architectural Style Colonial
Level or Stories 2
Additional Building Above Grade, Below Grade
New Construction N
Schools
School District Kingsway Regional High
Others
Senior Community No
Tax ID 24-00054-00008 08
Ownership Fee Simple
SqFt Source Assessor
Special Listing Condition Standard
Read Less Info
Want to know what your home might be worth? Contact us for a FREE valuation!

Our team is ready to help you sell your home for the highest possible price ASAP

Bought with Christopher M McKenty • HomeSmart First Advantage Realty
GET MORE INFORMATION







