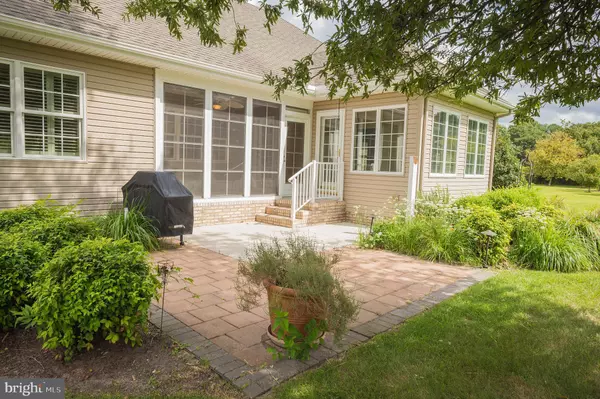$330,000
$330,000
For more information regarding the value of a property, please contact us for a free consultation.
4 Beds
3 Baths
2,329 SqFt
SOLD DATE : 10/16/2020
Key Details
Sold Price $330,000
Property Type Single Family Home
Sub Type Detached
Listing Status Sold
Purchase Type For Sale
Square Footage 2,329 sqft
Price per Sqft $141
Subdivision Sleepy Hollow
MLS Listing ID MDWC109736
Sold Date 10/16/20
Style Contemporary,Ranch/Rambler,Transitional
Bedrooms 4
Full Baths 2
Half Baths 1
HOA Fees $91/mo
HOA Y/N Y
Abv Grd Liv Area 2,329
Originating Board BRIGHT
Year Built 2005
Annual Tax Amount $4,890
Tax Year 2020
Lot Size 0.363 Acres
Acres 0.36
Lot Dimensions 0.00 x 0.00
Property Description
Completely custom one-owner home in Sleepy Hollow's sought-after 55+ community. Enjoy the best of both worlds - gorgeous home with a lush, green yard backing to expansive open space - and never mow your lawn again! The ease of one-story living with additional 2nd-floor bonus living area. Incredibly flexible floorplan offers an open-concept flow, while reserving some more traditional spaces. Hard-to-find 3-car attached garage complete w/epoxy floor! Welcoming foyer with tile flooring leads into the formal living & formal dining rooms - each with hardwood flooring, crown- and chairrail molding. Bright & sunny kitchen - breakfast bar, white cabinetry w/handsome contrasting trim, tile backsplash & flooring, built-in desk and shelving, pantry cabinets - opens to an informal dining area. Off the kitchen is the family room - with built-in shelving around the gas fireplace, tile floors, Plantation shutters. 1st floor owner's suite - large walk-in closet, full, en-suite bathroom w/tile floors & partially tiled walls, 2 vanities, step-in tile shower w/bench, linen closets. 2 additional first-floor bedrooms share a 2nd full bath. Laundry room w/pocket door to a half bath. Your choice - the sunroom or the screened porch - both are perfect spots to relax and enjoy the beautiful mature landscape surrounding your paver patio. Upstairs, plenty of flex space - a main area w/ceiling fan and dormer nook that would make a huge game room or a dream home office; a 2nd room w/built in-shelving would make a great craft room; a 4th bedroom. The conveniences of city services, but tucked away on a culdesac in this beloved community on Salisbury's Westside - minutes to Route 50, entertainment, dining and events in Downtown Salisbury, and close to North Salisbury's shopping hub. Sizes, taxes are approximate. Walk-through Video https://youtu.be/3BW5rqB8Aw4
Location
State MD
County Wicomico
Area Wicomico Southwest (23-03)
Zoning R-8A
Rooms
Other Rooms Living Room, Dining Room, Primary Bedroom, Bedroom 2, Bedroom 3, Bedroom 4, Kitchen, Family Room, Foyer, Sun/Florida Room, Laundry, Office, Storage Room, Primary Bathroom, Full Bath, Half Bath
Main Level Bedrooms 3
Interior
Interior Features Attic, Breakfast Area, Bar, Built-Ins, Carpet, Ceiling Fan(s), Chair Railings, Dining Area, Crown Moldings, Entry Level Bedroom, Family Room Off Kitchen, Floor Plan - Open, Formal/Separate Dining Room, Kitchen - Table Space, Primary Bath(s), Recessed Lighting, Stall Shower, Tub Shower, Walk-in Closet(s), Wood Floors, Other
Hot Water Electric
Heating Forced Air
Cooling Central A/C, Ceiling Fan(s)
Flooring Hardwood, Partially Carpeted, Wood, Ceramic Tile
Fireplaces Number 1
Fireplaces Type Gas/Propane, Mantel(s)
Equipment Dishwasher, Dryer, Exhaust Fan, Microwave, Oven/Range - Electric, Refrigerator, Washer, Water Heater
Furnishings No
Fireplace Y
Window Features Screens,Vinyl Clad
Appliance Dishwasher, Dryer, Exhaust Fan, Microwave, Oven/Range - Electric, Refrigerator, Washer, Water Heater
Heat Source Natural Gas, Natural Gas Available
Laundry Has Laundry, Main Floor, Washer In Unit, Dryer In Unit
Exterior
Parking Features Additional Storage Area, Garage - Front Entry, Garage Door Opener, Inside Access
Garage Spaces 11.0
Water Access N
View Garden/Lawn
Roof Type Architectural Shingle
Accessibility 2+ Access Exits
Attached Garage 3
Total Parking Spaces 11
Garage Y
Building
Lot Description Backs - Open Common Area, Cleared, Cul-de-sac, Front Yard, Premium, Rear Yard
Story 1.5
Foundation Crawl Space
Sewer Public Sewer
Water Public
Architectural Style Contemporary, Ranch/Rambler, Transitional
Level or Stories 1.5
Additional Building Above Grade, Below Grade
New Construction N
Schools
School District Wicomico County Public Schools
Others
HOA Fee Include Common Area Maintenance,Lawn Maintenance,Lawn Care Front,Lawn Care Rear,Lawn Care Side,Other,All Ground Fee
Senior Community Yes
Age Restriction 55
Tax ID 09-091157
Ownership Fee Simple
SqFt Source Assessor
Acceptable Financing Cash, Conventional, VA
Listing Terms Cash, Conventional, VA
Financing Cash,Conventional,VA
Special Listing Condition Standard
Read Less Info
Want to know what your home might be worth? Contact us for a FREE valuation!

Our team is ready to help you sell your home for the highest possible price ASAP

Bought with Donna Malone • Long & Foster Real Estate, Inc.
GET MORE INFORMATION







