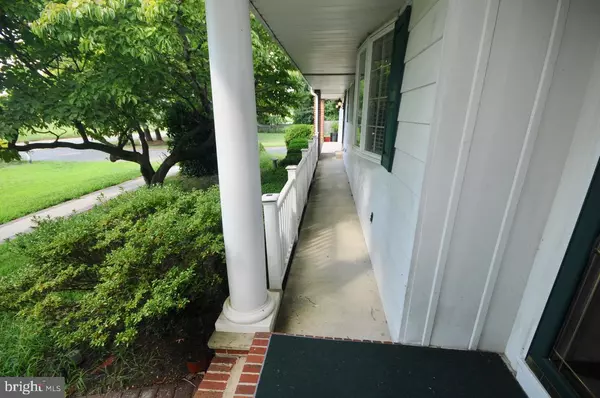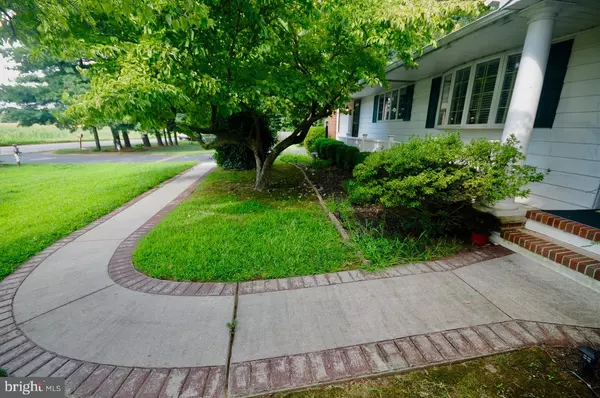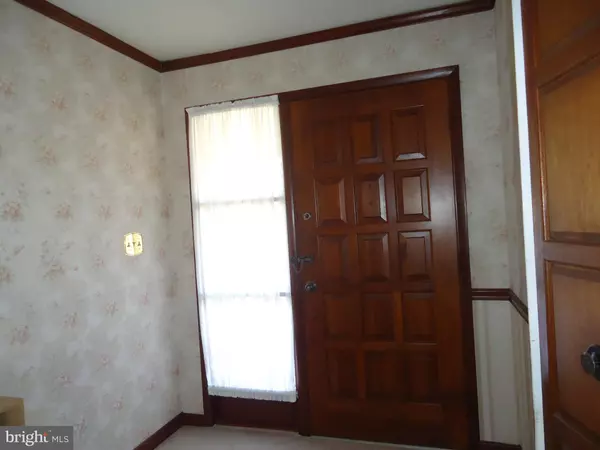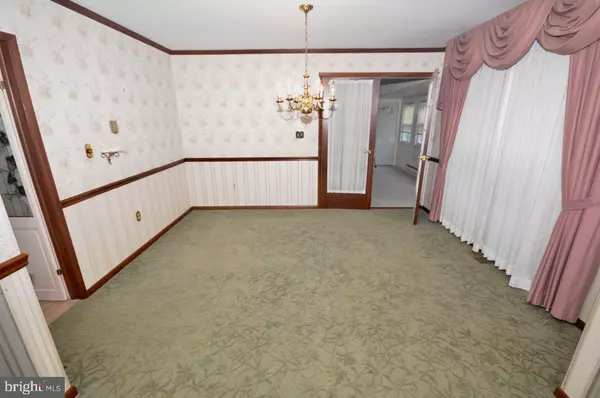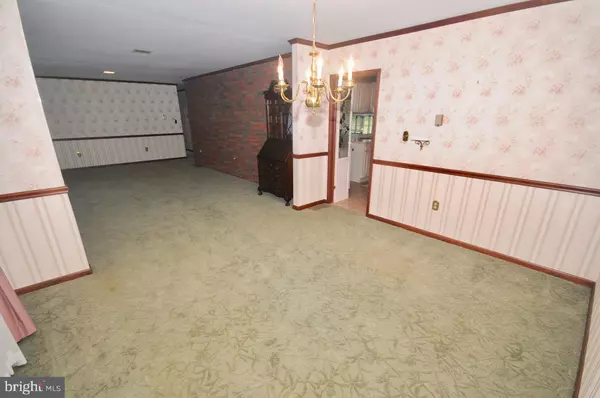$205,600
$189,000
8.8%For more information regarding the value of a property, please contact us for a free consultation.
3 Beds
3 Baths
1,937 SqFt
SOLD DATE : 07/06/2020
Key Details
Sold Price $205,600
Property Type Single Family Home
Sub Type Detached
Listing Status Sold
Purchase Type For Sale
Square Footage 1,937 sqft
Price per Sqft $106
Subdivision None Available
MLS Listing ID NJSA137896
Sold Date 07/06/20
Style Ranch/Rambler
Bedrooms 3
Full Baths 2
Half Baths 1
HOA Y/N N
Abv Grd Liv Area 1,937
Originating Board BRIGHT
Year Built 1968
Annual Tax Amount $6,345
Tax Year 1920
Lot Size 0.790 Acres
Acres 0.79
Property Description
WOW !! Price reduction..one not to miss. Look at this quality built ranch on a very large lot, giving you all the space you've been looking for. Close to major highways, minutes from shopping and about half an hour to several malls. Located in a lovely rural area, the property features 3 bedrooms, 2 1/2 baths. Large living room and dining room make entertaining easy. The bay window in LR showcases the lovely yard and adds plenty of sunlight. The well appointed kitchen offers island/breakfast bar that opens to the family room with a wood burning fireplace and large bay window bringing in the afternoon sun. All 3 bedrooms are ample size with generous closets. Master bath features walk in shower for added convenience. Large hall cedar closet could serve as office or perfect computer niche. Enjoy heated sun room which leads to large deck and fenced back yard. Laundry room and oversized 2 car garage with plenty of workshop space. Two large sheds. This all electric home has solar panels which will drastically cut your fuel/electric costs. All information available. Low maintenance, well cared for and programs to help your financing.
Location
State NJ
County Salem
Area Carneys Point Twp (21702)
Zoning RE
Rooms
Other Rooms Living Room, Dining Room, Primary Bedroom, Bedroom 3, Kitchen, Family Room, Foyer, Sun/Florida Room, Bathroom 2
Main Level Bedrooms 3
Interior
Interior Features Family Room Off Kitchen, Kitchen - Island, Pantry, Water Treat System
Heating Heat Pump - Electric BackUp
Cooling Central A/C
Fireplaces Number 1
Fireplaces Type Brick, Mantel(s), Screen, Wood
Equipment Cooktop, Dishwasher, Microwave, Oven - Wall, Refrigerator
Fireplace Y
Appliance Cooktop, Dishwasher, Microwave, Oven - Wall, Refrigerator
Heat Source Electric
Laundry Main Floor, Washer In Unit, Dryer In Unit
Exterior
Exterior Feature Deck(s), Porch(es)
Parking Features Garage Door Opener, Oversized
Garage Spaces 2.0
Water Access N
Roof Type Asphalt
Street Surface Approved
Accessibility None
Porch Deck(s), Porch(es)
Attached Garage 2
Total Parking Spaces 2
Garage Y
Building
Story 1
Foundation Crawl Space
Sewer On Site Septic
Water Well
Architectural Style Ranch/Rambler
Level or Stories 1
Additional Building Above Grade, Below Grade
New Construction N
Schools
Elementary Schools Lafayette-Pershing School
Middle Schools Penns Grove
High Schools Pg-Cp
School District Penns Grove-Carneys Point Schools
Others
HOA Fee Include None
Senior Community No
Tax ID 02-00253-00002 01
Ownership Fee Simple
SqFt Source Assessor
Acceptable Financing Cash, FHA, Conventional
Horse Property N
Listing Terms Cash, FHA, Conventional
Financing Cash,FHA,Conventional
Special Listing Condition Standard
Read Less Info
Want to know what your home might be worth? Contact us for a FREE valuation!

Our team is ready to help you sell your home for the highest possible price ASAP

Bought with Dung-Kim Brady • Keller Williams Realty - Cherry Hill
GET MORE INFORMATION



