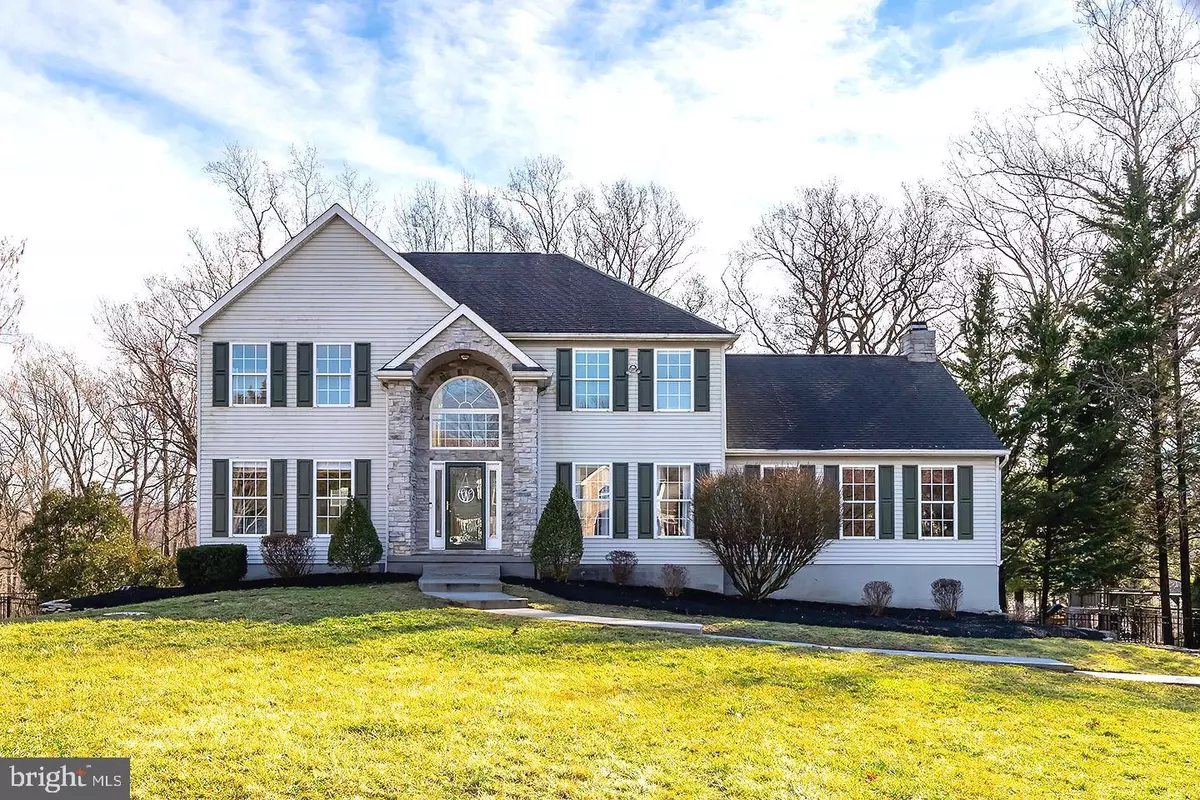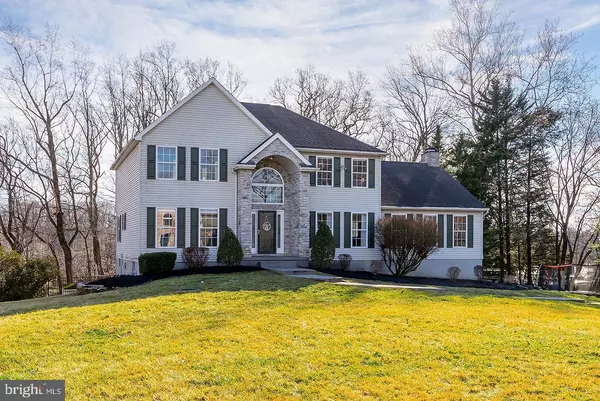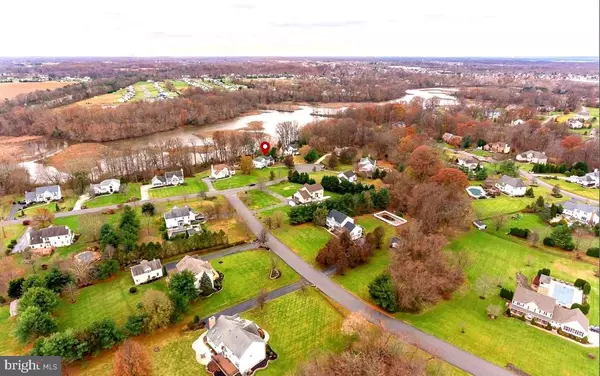$610,000
$569,900
7.0%For more information regarding the value of a property, please contact us for a free consultation.
4 Beds
4 Baths
2,844 SqFt
SOLD DATE : 05/16/2022
Key Details
Sold Price $610,000
Property Type Single Family Home
Sub Type Detached
Listing Status Sold
Purchase Type For Sale
Square Footage 2,844 sqft
Price per Sqft $214
Subdivision Meadow Woods
MLS Listing ID NJGL2011820
Sold Date 05/16/22
Style Colonial
Bedrooms 4
Full Baths 3
Half Baths 1
HOA Y/N N
Abv Grd Liv Area 2,844
Originating Board BRIGHT
Year Built 2002
Annual Tax Amount $12,668
Tax Year 2021
Lot Size 1.020 Acres
Acres 1.02
Lot Dimensions 0.00 x 0.00
Property Description
Welcome home! Come take the opportunity to live within your own retreat, this lot is one of only 4 premium lots in Meadow Woods that boast BOTH cul-de-sac living , and your own PRIVATE access to Raccoon Creek on the property. This beautiful home features great sunlight from all hours of the day and the perfect amount of privacy in your own backyard oasis.
Throughout the home you will find pristine conditioned hardwoods, tile, laminate, and recently updated carpet. You will be welcomed by a flowing staircase which will take you to the upper level, upstairs includes a gorgeous primary-suite with multiple closets, both walk-in and reach in, lavish bath, and Juliette balcony overlooking the great room. In addition to the other bedrooms you're given the option of hardwood or carpeted rooms as well as walk-in and reach-in closets.
On your main level you'll find the perfect kitchen to entertain and cook with, open the sliding glass doors to the Trex Deck and enjoy the SWOON WORTHY uninterrupted panoramic views of Racoon Creek. Additionally off the kitchen brings you right into the great room that boasts two story high ceilings, recess lighting, skylights, oversized windows, floor to ceiling stone faced gas fireplace, and additional sliding door to your outdoor oasis. Among the other rooms on the main level is a formal dining room, a formal living room/sitting area, office, powder room, and laundry room.
Head downstairs to the FINISHED walkout daylight basement adding even more additional finished and storage space The basement includes a FULL bathroom, exercise area, TV area, direct access to the 2-car garage and room for so much more! This sunny space has full-size windows and sliding glass doors that leads directly to the backyard with your raised flower beds, kids play area, lap pool and private access to Racoon Creek where you can kayak, boat or just sit back relax enjoy the views while sitting by your firepit.
Septic updated 2019, Brand new energy efficient HVAC was installed in 2019. New Water Softener system (2020)
Location
State NJ
County Gloucester
Area Woolwich Twp (20824)
Zoning RES
Direction North
Rooms
Other Rooms Dining Room, Primary Bedroom, Bedroom 2, Bedroom 3, Bedroom 4, Kitchen, Family Room, Den, Basement, Breakfast Room, Great Room, Office, Storage Room, Bathroom 2, Primary Bathroom, Full Bath, Half Bath
Basement Daylight, Full, Full, Garage Access, Heated, Interior Access, Outside Entrance, Fully Finished, Rear Entrance, Shelving, Sump Pump, Walkout Level, Windows
Interior
Interior Features Attic/House Fan, Breakfast Area, Carpet, Ceiling Fan(s), Formal/Separate Dining Room, Kitchen - Eat-In, Kitchen - Island, Kitchen - Table Space, Primary Bath(s), Pantry, Recessed Lighting, Skylight(s), Sprinkler System, Walk-in Closet(s), Window Treatments, Wood Floors, Crown Moldings, Dining Area, Family Room Off Kitchen, Soaking Tub, Water Treat System
Hot Water Natural Gas
Cooling Central A/C, Energy Star Cooling System, Attic Fan, Ceiling Fan(s), Programmable Thermostat, Solar Attic Fan, Whole House Exhaust Ventilation, Whole House Fan
Flooring Ceramic Tile, Hardwood, Partially Carpeted, Tile/Brick
Fireplaces Number 1
Fireplaces Type Brick, Fireplace - Glass Doors, Gas/Propane
Equipment Built-In Microwave, Dishwasher, Dryer - Gas, Extra Refrigerator/Freezer, Oven - Double, Oven/Range - Gas, Refrigerator, Stove, Washer, Water Heater
Fireplace Y
Window Features Skylights
Appliance Built-In Microwave, Dishwasher, Dryer - Gas, Extra Refrigerator/Freezer, Oven - Double, Oven/Range - Gas, Refrigerator, Stove, Washer, Water Heater
Heat Source Natural Gas
Laundry Main Floor
Exterior
Exterior Feature Deck(s)
Parking Features Garage - Side Entry
Garage Spaces 6.0
Fence Rear, Other
Water Access Y
Water Access Desc Canoe/Kayak,Fishing Allowed,Private Access,Boat - Powered
View Creek/Stream, Trees/Woods, Water
Roof Type Asphalt
Street Surface Paved
Accessibility 2+ Access Exits
Porch Deck(s)
Road Frontage Boro/Township
Attached Garage 2
Total Parking Spaces 6
Garage Y
Building
Lot Description Cul-de-sac, Stream/Creek
Story 2
Foundation Block, Concrete Perimeter
Sewer On Site Septic
Water Well
Architectural Style Colonial
Level or Stories 2
Additional Building Above Grade, Below Grade
Structure Type 2 Story Ceilings,9'+ Ceilings,Cathedral Ceilings,Dry Wall
New Construction N
Schools
Middle Schools Kingsway Regional M.S.
High Schools Kingsway Regional H.S.
School District Swedesboro-Woolwich Public Schools
Others
Senior Community No
Tax ID 24-00054-00015 15
Ownership Fee Simple
SqFt Source Assessor
Acceptable Financing Cash, Conventional, FHA, VA
Horse Property N
Listing Terms Cash, Conventional, FHA, VA
Financing Cash,Conventional,FHA,VA
Special Listing Condition Standard
Read Less Info
Want to know what your home might be worth? Contact us for a FREE valuation!

Our team is ready to help you sell your home for the highest possible price ASAP

Bought with Hollie M Dodge • RE/MAX Preferred - Mullica Hill
GET MORE INFORMATION







