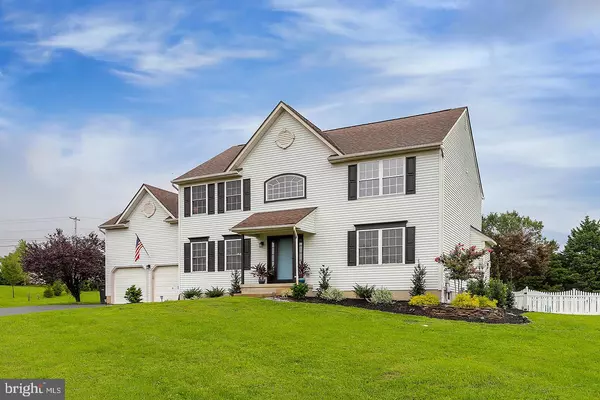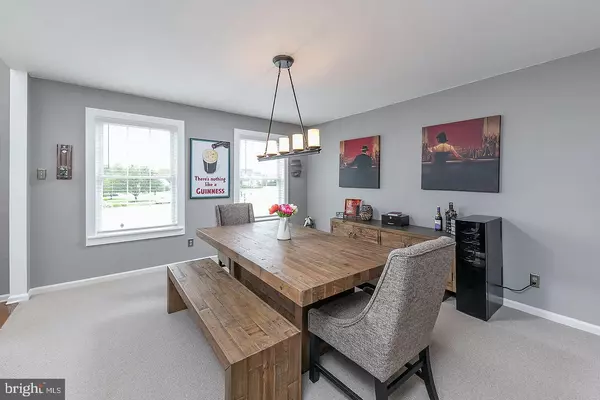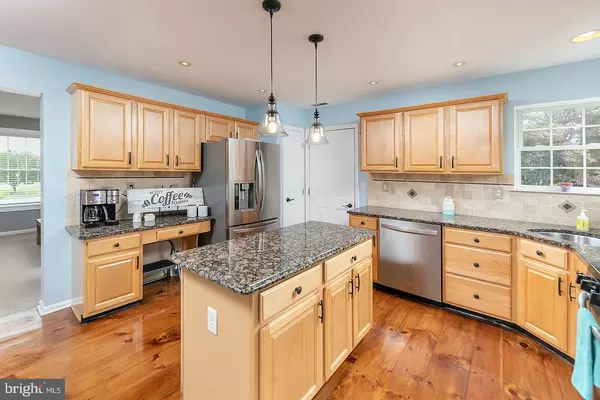$435,000
$435,000
For more information regarding the value of a property, please contact us for a free consultation.
4 Beds
3 Baths
3,064 SqFt
SOLD DATE : 11/06/2020
Key Details
Sold Price $435,000
Property Type Single Family Home
Sub Type Detached
Listing Status Sold
Purchase Type For Sale
Square Footage 3,064 sqft
Price per Sqft $141
Subdivision Heritage Walk
MLS Listing ID NJGL262696
Sold Date 11/06/20
Style Colonial
Bedrooms 4
Full Baths 2
Half Baths 1
HOA Y/N N
Abv Grd Liv Area 2,364
Originating Board BRIGHT
Year Built 1999
Annual Tax Amount $10,472
Tax Year 2019
Lot Size 1.150 Acres
Acres 1.15
Lot Dimensions 0.00 x 0.00
Property Description
Multiple offers received, showings will end on Tuesday, August 25th. Are you ready to enjoy life again? You can do it here! This 4BR, 2.5BA Center Hall Colonial on a little over 1 Acre of land on a cul-de-sac, with a Finished Basement, and an In-Ground Pool, you have all the space you need to Live here, Work here, and Play Here! When you pull up to the house on the hill, take in the rolling green lawns of the neighborhood for a moment, and you'll know you are HOME! Step inside and be greeted by a 2-Story Foyer, with recently sanded and stained Oak Hardwood Floors that carry through the Formal Living Room / Home Office Space, with custom molding and trim. The Kitchen boasts GRANITE COUNTERS, Tile Backsplash, Stainless Steel Appliance Package, Center Island, a Food Pantry, Reclaimed Barn Pine Hardwood Floors, plus a breakfast nook seating area, and Sliding Glass door to the Back Yard. The Kitchen is open to the large Family Room with a Gas Log Fireplace! Upstairs to the generous Master Bedroom Suite, offering Vaulted Ceilings, multiple closets, plus a large Bonus Room (sitting room, study, nursery, or maybe more closet space!) The Ensuite Bathroom boasts Double Sink Vanity w/ GRANITE Top, large Soaking Tub, plus shower, along with ceramic tile flooring. This level additionally offers 3 generously sized bedrooms, 2 with the reclaimed Hardwood Floors, plus an updated Full Bathroom. The Basement is partially finished, with a large Den / Game Room space, plus separate work-out room / gym, a laundry space, with plenty of unfinished space available for storage! Out to the Back Yard Oasis - just perfect for entertaining, with a Beautiful, Heated, In-Ground Gunite Pool, w/ bullnose concrete pool deck, plus a 27'x13' Paver Patio and 27'x16' Deck. The back yard is rounded out with large Shed / Pool House for all of your outdoor storage needs.
Location
State NJ
County Gloucester
Area Woolwich Twp (20824)
Zoning RES
Rooms
Other Rooms Living Room, Dining Room, Primary Bedroom, Bedroom 2, Bedroom 3, Bedroom 4, Kitchen, Family Room, Den, Exercise Room, Laundry, Bonus Room, Half Bath
Basement Full
Interior
Interior Features Kitchen - Eat-In
Hot Water Natural Gas
Heating Forced Air
Cooling Central A/C
Fireplaces Number 1
Fireplace Y
Heat Source Natural Gas
Laundry Basement
Exterior
Parking Features Garage - Side Entry
Garage Spaces 1.0
Pool In Ground
Utilities Available Under Ground
Water Access N
Roof Type Architectural Shingle
Accessibility None
Attached Garage 1
Total Parking Spaces 1
Garage Y
Building
Story 2
Sewer On Site Septic
Water Well
Architectural Style Colonial
Level or Stories 2
Additional Building Above Grade, Below Grade
New Construction N
Schools
Elementary Schools Charles G Harker
Middle Schools Kingsway Regional M.S.
High Schools Kingsway Regional H.S.
School District Kingsway Regional High
Others
Senior Community No
Tax ID 24-00001 02-00012 03
Ownership Fee Simple
SqFt Source Assessor
Acceptable Financing Conventional, FHA, USDA, VA, Cash
Horse Property N
Listing Terms Conventional, FHA, USDA, VA, Cash
Financing Conventional,FHA,USDA,VA,Cash
Special Listing Condition Standard
Read Less Info
Want to know what your home might be worth? Contact us for a FREE valuation!

Our team is ready to help you sell your home for the highest possible price ASAP

Bought with Nancy L. Kowalik • Your Home Sold Guaranteed, Nancy Kowalik Group
GET MORE INFORMATION







