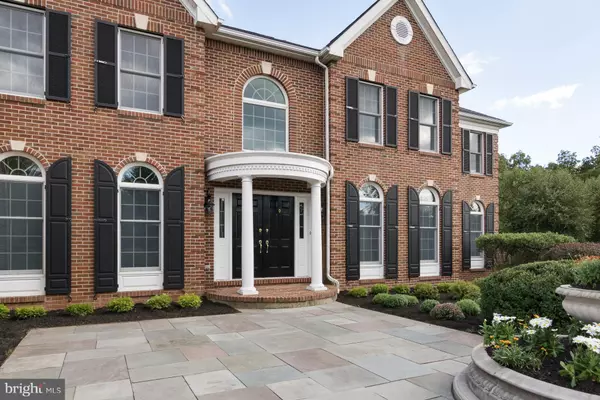$975,000
$950,000
2.6%For more information regarding the value of a property, please contact us for a free consultation.
5 Beds
5 Baths
0.63 Acres Lot
SOLD DATE : 12/02/2021
Key Details
Sold Price $975,000
Property Type Single Family Home
Sub Type Detached
Listing Status Sold
Purchase Type For Sale
Subdivision Hopewell Hunt
MLS Listing ID NJME2005544
Sold Date 12/02/21
Style Colonial
Bedrooms 5
Full Baths 4
Half Baths 1
HOA Fees $37/ann
HOA Y/N Y
Originating Board BRIGHT
Year Built 2001
Annual Tax Amount $25,282
Tax Year 2019
Lot Size 0.630 Acres
Acres 0.63
Lot Dimensions 0.00 x 0.00
Property Description
Whether enjoying a quiet sunset or entertaining a crowd on the broad bluestone terrace, this freshly painted Hopewell Hunt home draws everyone outdoors in warm weather and offers loads of indoor space for making memories year round. Clipped boxwoods, pear trees and red brick set a refined tone that is further enhanced by the foyer's dramatic split staircase. Dark wood floors flow into the formal rooms with arched windows. A cozy den and airy conservatory share a dual gas fireplace, while the open family room gives the option of a traditional wood fireplace. Wherever you choose to relax, natural light will follow, thanks to a bay, Palladian window and skylights. The eat-in kitchen has granite, paneled appliances and access to the 3-car garage and mudroom. Just outside, protected woodlands are the perfect counterpoint to a fenced country garden and walled terrace. Three of the five bedrooms radiating from a balcony landing have their own baths. This includes a multi-room master with space to spare. Customize the walk-out basement as you wish.
Location
State NJ
County Mercer
Area Hopewell Twp (21106)
Zoning R100
Rooms
Other Rooms Living Room, Dining Room, Sitting Room, Bedroom 2, Bedroom 3, Bedroom 4, Bedroom 5, Kitchen, Family Room, Basement, Bedroom 1, Study, Laundry, Office, Conservatory Room, Full Bath, Half Bath
Basement Full, Walkout Level
Interior
Interior Features Attic, Attic/House Fan, Breakfast Area, Chair Railings, Crown Moldings, Family Room Off Kitchen, Floor Plan - Open, Formal/Separate Dining Room, Kitchen - Gourmet, Kitchen - Island, Pantry, Recessed Lighting, Skylight(s), Stall Shower, Tub Shower, Upgraded Countertops, Walk-in Closet(s), Wood Floors
Hot Water Natural Gas
Heating Forced Air
Cooling Central A/C
Flooring Hardwood
Fireplaces Number 3
Fireplaces Type Gas/Propane, Wood
Fireplace Y
Heat Source Natural Gas
Laundry Main Floor
Exterior
Exterior Feature Patio(s)
Parking Features Garage - Side Entry, Garage Door Opener, Inside Access
Garage Spaces 7.0
Water Access N
Accessibility None
Porch Patio(s)
Attached Garage 3
Total Parking Spaces 7
Garage Y
Building
Story 2
Foundation Concrete Perimeter
Sewer On Site Septic
Water Public
Architectural Style Colonial
Level or Stories 2
Additional Building Above Grade, Below Grade
New Construction N
Schools
Middle Schools Timberlane M.S.
High Schools Central H.S.
School District Hopewell Valley Regional Schools
Others
Senior Community No
Tax ID 06-00039-00008 17
Ownership Fee Simple
SqFt Source Assessor
Special Listing Condition Standard
Read Less Info
Want to know what your home might be worth? Contact us for a FREE valuation!

Our team is ready to help you sell your home for the highest possible price ASAP

Bought with Thomas L Eschenbrenner • BHHS Fox & Roach - Perrineville
GET MORE INFORMATION







