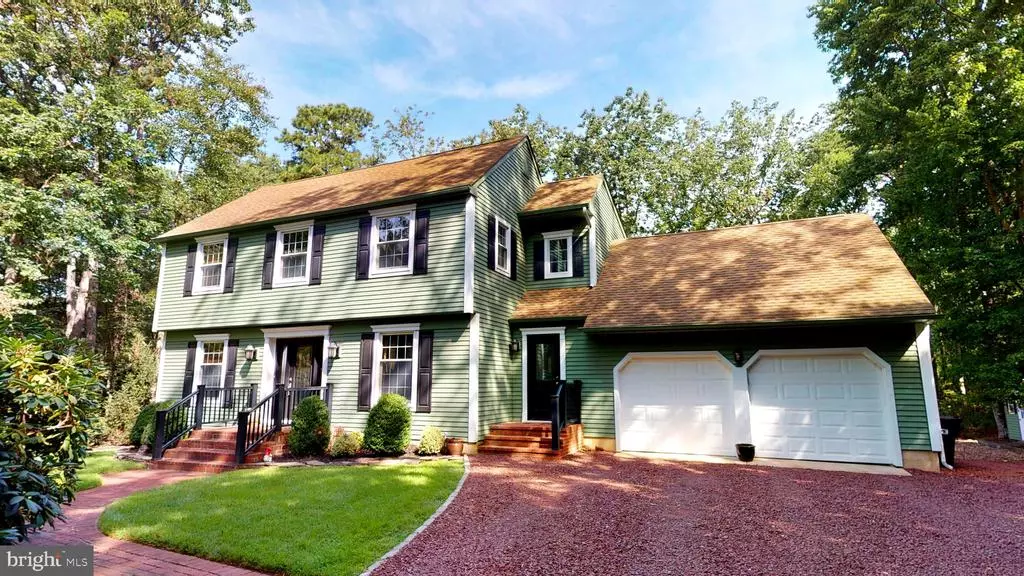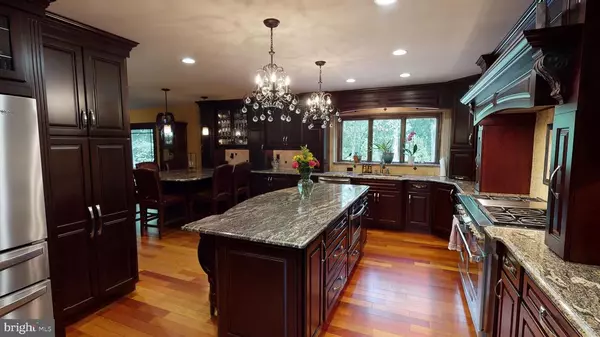$499,900
$499,000
0.2%For more information regarding the value of a property, please contact us for a free consultation.
4 Beds
3 Baths
2,527 SqFt
SOLD DATE : 11/06/2020
Key Details
Sold Price $499,900
Property Type Single Family Home
Sub Type Detached
Listing Status Sold
Purchase Type For Sale
Square Footage 2,527 sqft
Price per Sqft $197
Subdivision Headwater Village
MLS Listing ID NJBL379340
Sold Date 11/06/20
Style Colonial
Bedrooms 4
Full Baths 2
Half Baths 1
HOA Y/N N
Abv Grd Liv Area 2,527
Originating Board BRIGHT
Year Built 1979
Annual Tax Amount $10,979
Tax Year 2020
Lot Size 0.530 Acres
Acres 0.53
Lot Dimensions 0.00 x 0.00
Property Description
Beautifully landscaped property that borders 800 acres of YMCA land includes a lovely scenic view, nestled on a quiet cul-de-sac in the Headwater Village development. Fabulous remodeled Kitchen with granite counters, stainless steel appliances includes a new refrigerator, beautiful cabinetry, 48" Wolf double convection oven range, under counter microwave, dishwasher and breakfast bars. Kitchen leads into a large Dining Room with stone fireplace. A large screened porch with door leading to a Trex Deck is great for entertaining. Enter through the Foyer with hardwood floors, large Living Room and first floor Office/Study or through the new Mud Room with built-ins. Additional updates include ALL the Bathrooms, his and hers walk-in closets in the Master Bedroom, heated floor in Master Bath, upstairs Laundry Room, solid pine 6 panel doors throughout, 16kw whole house Generator and Andersen tilt-in replacement windows. This wonderful traditional home features 4 large Bedrooms and 2 1/2 Bathrooms, full Basement and two Attics for plenty of storage, 2 car Garage, underground irrigation system and an invisible fence. Great school system. Headwater Village is a wonderful neighborhood with organized community activities; such as movies in the park, bonfires and so much more. In addition, there are tennis courts, a playground and walking paths right across the street. Move right in!!!
Location
State NJ
County Burlington
Area Medford Twp (20320)
Zoning RESIDENTIAL
Rooms
Other Rooms Living Room, Dining Room, Primary Bedroom, Bedroom 2, Bedroom 3, Kitchen, Basement, Bedroom 1, Laundry, Mud Room, Office, Primary Bathroom, Screened Porch
Basement Full, Unfinished
Interior
Interior Features Breakfast Area, Kitchen - Gourmet, Kitchen - Island, Primary Bath(s), Stall Shower, Walk-in Closet(s), Ceiling Fan(s), Dining Area, Combination Kitchen/Dining, Wood Floors, Carpet
Hot Water Natural Gas
Heating Forced Air
Cooling Central A/C
Flooring Hardwood, Carpet
Fireplaces Number 1
Fireplaces Type Stone, Wood
Equipment Built-In Microwave, Built-In Range, Dishwasher, Oven - Double, Six Burner Stove, Stainless Steel Appliances
Fireplace Y
Appliance Built-In Microwave, Built-In Range, Dishwasher, Oven - Double, Six Burner Stove, Stainless Steel Appliances
Heat Source Natural Gas
Laundry Upper Floor
Exterior
Exterior Feature Deck(s), Porch(es), Screened
Parking Features Garage - Front Entry, Garage Door Opener
Garage Spaces 2.0
Fence Invisible
Water Access N
View Scenic Vista
Roof Type Shingle
Accessibility None
Porch Deck(s), Porch(es), Screened
Attached Garage 2
Total Parking Spaces 2
Garage Y
Building
Lot Description Backs to Trees, Cul-de-sac, Front Yard, Landscaping
Story 2
Sewer On Site Septic
Water Well
Architectural Style Colonial
Level or Stories 2
Additional Building Above Grade, Below Grade
New Construction N
Schools
Elementary Schools Chairville
Middle Schools Haines Memorial 6Thgr Center
High Schools Shawnee
School District Medford Township Public Schools
Others
Senior Community No
Tax ID 20-05105-00022
Ownership Fee Simple
SqFt Source Assessor
Special Listing Condition Standard
Read Less Info
Want to know what your home might be worth? Contact us for a FREE valuation!

Our team is ready to help you sell your home for the highest possible price ASAP

Bought with Bella P Jones • EXP Realty, LLC
GET MORE INFORMATION







