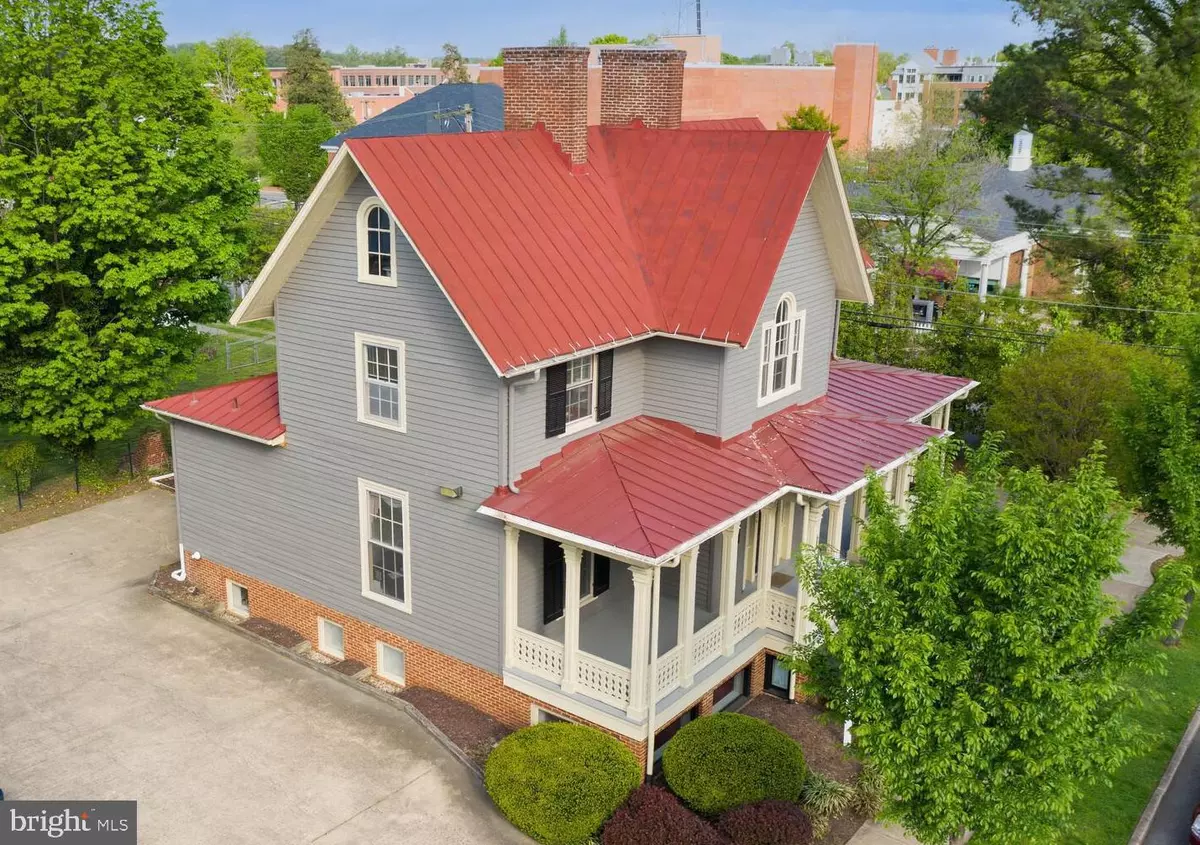$880,000
$899,000
2.1%For more information regarding the value of a property, please contact us for a free consultation.
1 Bed
5 Baths
4,851 SqFt
SOLD DATE : 11/29/2021
Key Details
Sold Price $880,000
Property Type Single Family Home
Sub Type Detached
Listing Status Sold
Purchase Type For Sale
Square Footage 4,851 sqft
Price per Sqft $181
Subdivision Downtown Fredericksburg
MLS Listing ID VAFB118892
Sold Date 11/29/21
Style Victorian
Bedrooms 1
Full Baths 1
Half Baths 4
HOA Y/N N
Abv Grd Liv Area 3,143
Originating Board BRIGHT
Year Built 1889
Annual Tax Amount $6,907
Tax Year 2020
Lot Size 6,240 Sqft
Acres 0.14
Property Description
This unique and beautiful William J. Chewning House is looking for new owners and what a story it has to tell! "Shadow Lawn" was constructed in the mid-late 1800s in Gothic Revival Style and originally stood at 408 George Street. From 1929 to 1937 it housed the private American Civil War Collection of Dr. Chewning and was known as The National Battlefield Museum. In 1984, the home was relocated to its current location at 804 Charles Street. It is zoned as Commercial Transitional (CT) and is currently configured for four Business tenants and one Apartment. The entry-level has 3 professional-sized offices and a private bath (leased as one unit). The top floor has two professional size offices, one assistant office, and a private bathroom. The English basement is divided in half: 1/2 has one professional office an assistants office and a private bathroom. The other 1/2 has two professional size offices, an assistant size office, and a private bathroom. The basement also has a common kitchen and a common waiting area. City Zoning has approved this property for a variety of housing types (with proper permits), including Duplex, Live/Work Unit, Townhome, Single Family Detached, Dwelling Unit over a Non-Residential use. So many possibilities...make your vision a reality!
Location
State VA
County Fredericksburg City
Zoning CT
Rooms
Other Rooms Kitchen, Bedroom 1, Maid/Guest Quarters, Other, Office, Bathroom 1
Basement Partial
Main Level Bedrooms 1
Interior
Interior Features Attic, Crown Moldings, Wood Floors
Hot Water Electric
Heating Heat Pump(s)
Cooling Central A/C
Flooring Wood, Carpet
Fireplaces Number 4
Fireplace Y
Heat Source Natural Gas
Exterior
Exterior Feature Porch(es)
Garage Spaces 6.0
Water Access N
View Street
Roof Type Metal
Accessibility None
Porch Porch(es)
Total Parking Spaces 6
Garage N
Building
Story 3
Sewer Public Sewer
Water Public
Architectural Style Victorian
Level or Stories 3
Additional Building Above Grade, Below Grade
New Construction N
Schools
School District Fredericksburg City Public Schools
Others
Senior Community No
Tax ID 7789-14-1404
Ownership Fee Simple
SqFt Source Assessor
Special Listing Condition Standard
Read Less Info
Want to know what your home might be worth? Contact us for a FREE valuation!

Our team is ready to help you sell your home for the highest possible price ASAP

Bought with Suzy Stone • Century 21 Redwood Realty
GET MORE INFORMATION







