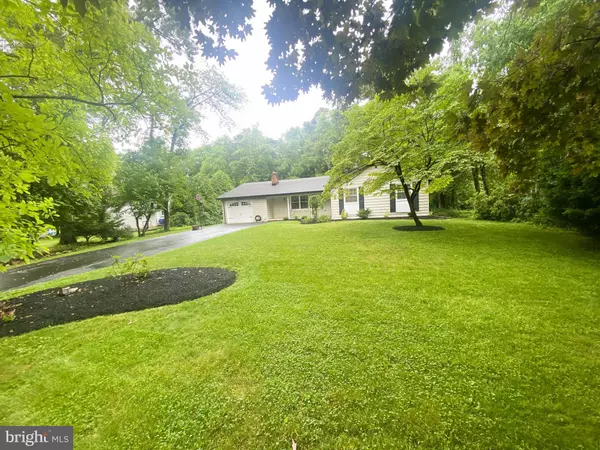$440,000
$429,900
2.3%For more information regarding the value of a property, please contact us for a free consultation.
3 Beds
2 Baths
1,796 SqFt
SOLD DATE : 07/26/2022
Key Details
Sold Price $440,000
Property Type Single Family Home
Sub Type Detached
Listing Status Sold
Purchase Type For Sale
Square Footage 1,796 sqft
Price per Sqft $244
Subdivision Oakwood Lakes
MLS Listing ID NJBL2027836
Sold Date 07/26/22
Style Ranch/Rambler
Bedrooms 3
Full Baths 2
HOA Fees $25/ann
HOA Y/N Y
Abv Grd Liv Area 1,796
Originating Board BRIGHT
Year Built 1970
Annual Tax Amount $7,452
Tax Year 2021
Lot Size 0.470 Acres
Acres 0.47
Lot Dimensions 0.00 x 0.00
Property Description
Don't miss this opportunity for Medford single floor living in the desirable lake community of Oakwood Lakes. This open floor plan rancher has updates throughout. Roof, kitchen, garage door, refinished hardwoods, and hall bath updated in 2016; renovated master bath in 2020; vinyl replacement windows in 2021.
A long paved driveway opens up to a double driveway with plenty of room for parking. Enter the front door and you are immediately greeted by beautiful hardwood floors that shine under the recessed lighting. The large living area has a wood burning fireplace that flows into the kitchen and dining room. Kitchen offers granite countertops, with a large overhang breakfast bar; stainless steel appliances, and plenty of cabinet space. Step down into the mudroom that provides access to the laundry room / pantry. Laundry room has a butcher block folding table, hanging rack and plenty of cabinet space. The bedroom wing has three bedrooms, two full baths, wood flooring and ample closet space. Master bedroom has a large two door closet and leads to a renovated master bath. Not to be missed is the light-filled sunroom and a large bonus room that can be a 4th bedroom, office, kids playroom or extra entertaining space.
This ranch home sits on almost half of an acre with a nice front yard setback providing built in privacy. Backyard offers even more privacy to sit on the deck and enjoy your favorite beverage. A 1-car garage plus backyard shed offers plenty of storage. All of this in the Oakwood Lakes community with swimming, fishing, canoeing, tennis and more!
ALERT: Hello!
Thank you for showing our listing at 34 HOLLY DRIVE, MEDFORD, we have extensive interest and multiple offers at this time. If interested please submit offers before deadline on 5:00 PM on Monday 6/20/2022.
Thank you,
Fran Kealey
Location
State NJ
County Burlington
Area Medford Twp (20320)
Zoning GD
Rooms
Other Rooms Living Room, Dining Room, Bedroom 2, Bedroom 3, Kitchen, Bedroom 1, Sun/Florida Room, Bathroom 1, Bathroom 2
Main Level Bedrooms 3
Interior
Interior Features Ceiling Fan(s), Combination Kitchen/Dining, Dining Area, Floor Plan - Open, Kitchen - Eat-In, Kitchen - Gourmet, Kitchen - Island, Recessed Lighting, Stall Shower, Tub Shower, Wood Floors
Hot Water Natural Gas
Heating Baseboard - Hot Water
Cooling Central A/C
Flooring Fully Carpeted, Hardwood, Tile/Brick
Fireplaces Type Brick, Mantel(s)
Fireplace Y
Heat Source Natural Gas
Laundry Main Floor
Exterior
Exterior Feature Deck(s), Patio(s)
Parking Features Garage - Front Entry, Inside Access
Garage Spaces 6.0
Utilities Available Cable TV
Water Access N
Roof Type Fiberglass
Accessibility None
Porch Deck(s), Patio(s)
Attached Garage 1
Total Parking Spaces 6
Garage Y
Building
Lot Description Front Yard, Interior, Level, Open, Rear Yard, SideYard(s)
Story 1
Foundation Block
Sewer Public Sewer
Water Well
Architectural Style Ranch/Rambler
Level or Stories 1
Additional Building Above Grade, Below Grade
New Construction N
Schools
School District Medford Lakes Borough Public Schools
Others
Senior Community No
Tax ID 20-02907-00010
Ownership Fee Simple
SqFt Source Assessor
Security Features 24 hour security
Horse Property N
Special Listing Condition Standard
Read Less Info
Want to know what your home might be worth? Contact us for a FREE valuation!

Our team is ready to help you sell your home for the highest possible price ASAP

Bought with Fran Kealey • Weichert Realtors
GET MORE INFORMATION







