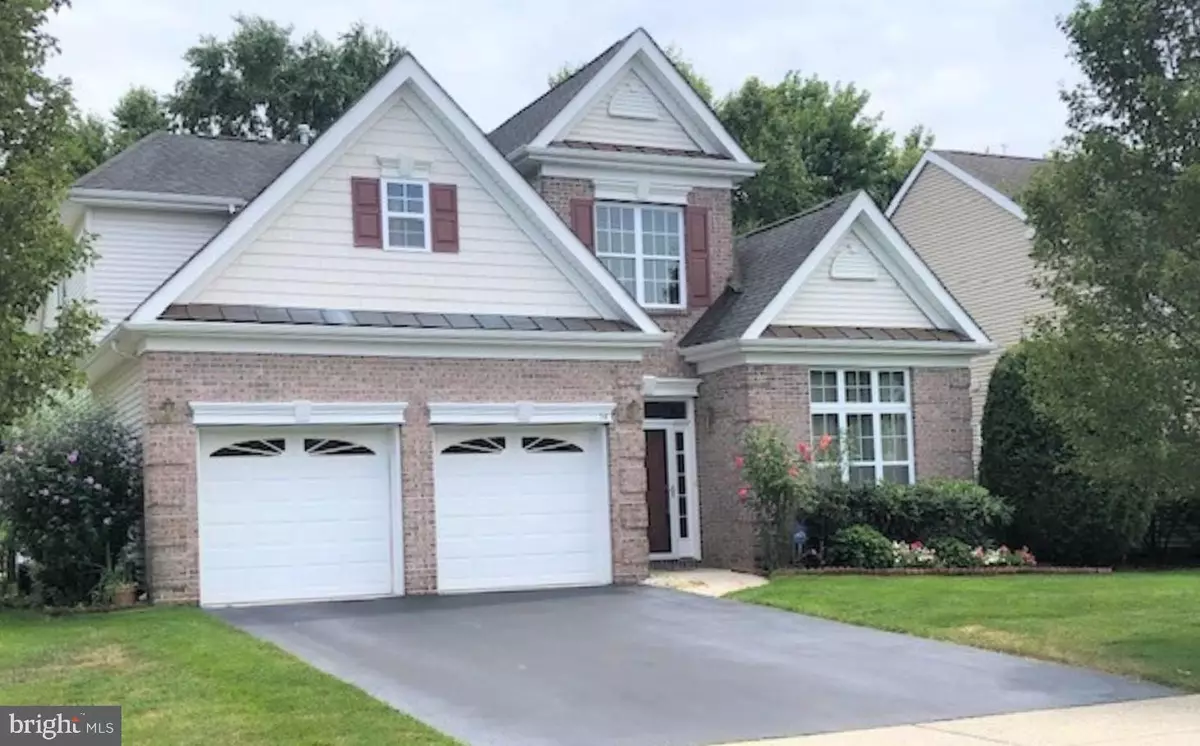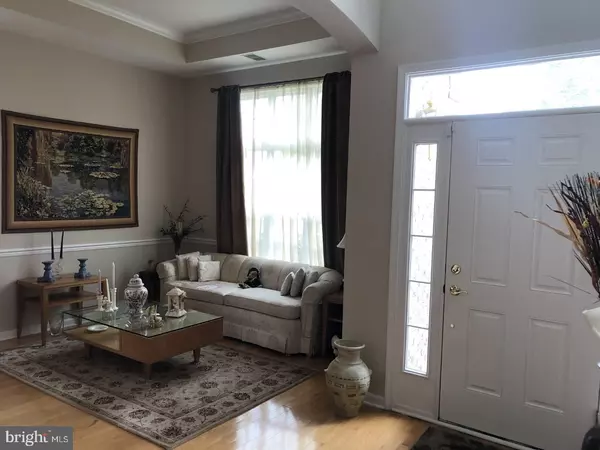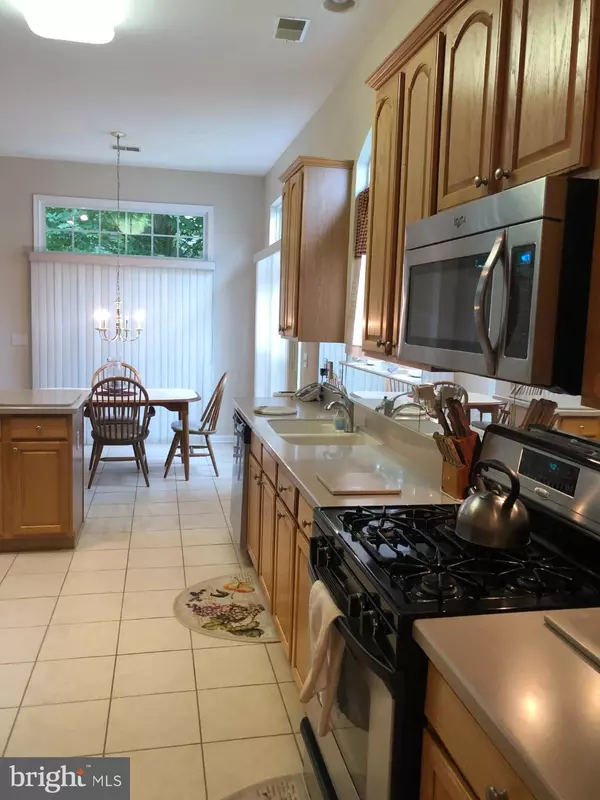$300,000
$325,000
7.7%For more information regarding the value of a property, please contact us for a free consultation.
2 Beds
4 Baths
2,172 SqFt
SOLD DATE : 09/30/2021
Key Details
Sold Price $300,000
Property Type Single Family Home
Sub Type Detached
Listing Status Sold
Purchase Type For Sale
Square Footage 2,172 sqft
Price per Sqft $138
Subdivision Horizons At Woods La
MLS Listing ID NJAC2000684
Sold Date 09/30/21
Style Other
Bedrooms 2
Full Baths 3
Half Baths 1
HOA Fees $230/mo
HOA Y/N Y
Abv Grd Liv Area 2,172
Originating Board BRIGHT
Year Built 2005
Annual Tax Amount $6,518
Tax Year 2020
Lot Size 6,098 Sqft
Acres 0.14
Lot Dimensions 0.00 x 0.00
Property Description
Meticulously maintained Concertina model offering 2 Bedroom, 2 1/2 Baths in this upscale 55+ Active Adult Community in Mays Landing. The home offers Hardwood Floors, Foyer, Living Room, Dining Room and Family Room, that are in impeccable condition. A Butler Pantry with Wine Fridge connects the Dining Room to the Kitchen which has Maple cabinets, a generously sized Island & Corian Countertops. The Breakfast area overlooks the Back Yard & Patio. A cozy family room with Gas Fireplace is located just outside the Master Suite. The Master Suite has a Dual Sink Vanity, large Walk in Shower and a Garden Tub. The second floor Loft has an look out over the Foyer and Family Rm but provides a very large Living area, great for an Exercise room, TV Room or extra space for reading and relaxing. A second Bedroom and full Bath finish off this area of the home. A large utility closet on the second floor houses the 2-Zone HVAC (1 system new 8/21 and the other 5 yrs old) and newer Hot Water Heater. The first Floor Laundry Room with a slop sink, provides access to the 2 car garage. Assn Fee covers Lawn Mowing w/commercial weed/feed treatment and the Sprinkler maintenance, Snow Removal to the front door as well as all amenities. The amenities include Pool and Clubhouse with activities of all kinds available for residents. Clubhouse has Pool Rm, Card/Game/Movie Rm, Full Kitchen, Gym and a Self Serve Wet Bar. Under construction are the Tennis Courts which are part of the original site plan.
Location
State NJ
County Atlantic
Area Hamilton Twp (20112)
Zoning GA-M
Rooms
Other Rooms Living Room, Dining Room, Kitchen, Family Room, Bedroom 1, 2nd Stry Fam Ovrlk, 2nd Stry Fam Rm, Laundry, Bathroom 1
Main Level Bedrooms 1
Interior
Hot Water Natural Gas
Heating Forced Air, Central
Cooling Central A/C, Ceiling Fan(s)
Fireplaces Type Mantel(s)
Fireplace Y
Heat Source Natural Gas
Laundry Main Floor
Exterior
Parking Features Garage - Front Entry, Garage Door Opener
Garage Spaces 2.0
Amenities Available Bar/Lounge, Billiard Room, Club House, Common Grounds, Community Center, Exercise Room, Game Room, Jog/Walk Path, Library, Meeting Room, Pool - Outdoor, Tennis Courts
Water Access N
Accessibility 2+ Access Exits, 36\"+ wide Halls
Attached Garage 2
Total Parking Spaces 2
Garage Y
Building
Story 2
Sewer Public Sewer
Water Public
Architectural Style Other
Level or Stories 2
Additional Building Above Grade, Below Grade
New Construction N
Schools
School District Hamilton Township Public Schools
Others
HOA Fee Include Common Area Maintenance,Lawn Care Front,Lawn Care Rear,Lawn Care Side,Lawn Maintenance,Management,Pool(s),Recreation Facility,Sauna,Snow Removal
Senior Community Yes
Age Restriction 55
Tax ID 12-00997 02-00027
Ownership Fee Simple
SqFt Source Assessor
Acceptable Financing Cash, Conventional, FHA, VA
Listing Terms Cash, Conventional, FHA, VA
Financing Cash,Conventional,FHA,VA
Special Listing Condition Standard
Read Less Info
Want to know what your home might be worth? Contact us for a FREE valuation!

Our team is ready to help you sell your home for the highest possible price ASAP

Bought with Non Member • Non Subscribing Office
GET MORE INFORMATION







