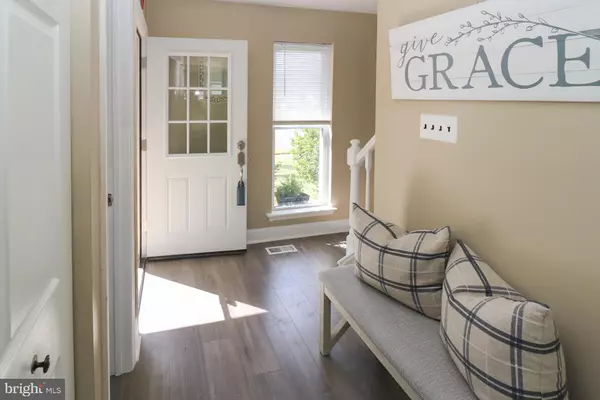$375,000
$375,000
For more information regarding the value of a property, please contact us for a free consultation.
4 Beds
3 Baths
2,242 SqFt
SOLD DATE : 10/26/2021
Key Details
Sold Price $375,000
Property Type Single Family Home
Sub Type Detached
Listing Status Sold
Purchase Type For Sale
Square Footage 2,242 sqft
Price per Sqft $167
Subdivision Tarnsfield
MLS Listing ID NJBL2007800
Sold Date 10/26/21
Style Colonial
Bedrooms 4
Full Baths 2
Half Baths 1
HOA Y/N N
Abv Grd Liv Area 2,242
Originating Board BRIGHT
Year Built 1977
Annual Tax Amount $4,414
Tax Year 2011
Lot Size 10,080 Sqft
Acres 0.23
Lot Dimensions 80.00 x 126.00
Property Description
Welcome to 50 Tarnsfield Road in the Tarnsfield section of Westampton Township. Our featured home is the Expanded Wexford model built by Bob Scarborough. Upon entry you will quickly see the pride and joy these homeowners have taken in their home. The entrance foyer offers high end laminate flooring. What is really nice about this model is the traditional floor plan can be re-arranged to suit your needs. Off the foyer, the sellers decided this room would be more suitable for a dining room as it is more spacious. The next room is a cozy home office with wood and glass door leading to the beautiful and sunny kitchen. This kitchen is one that you will love from as soon as you enter. White cathedral style cabinets are accented by granite counter-top and designer backsplash. The stainless steel appliances are included. The extended counter-top is quite useful as is the functional display shelving. Everyday meals will certainly be enjoyed as you look out into the yard through the french doors. There is a bonus room which can be used as a home office or gym. Wow best describes this unbelievable 28x15 family room. As you can see you can set this room up many different ways. Cozy winter evenings can be enjoyed by the brick fireplace or you can appreciate the beauty of the backyard by arranging the furniture as shown.
There is a powder room, laundry room and access to the 2 car garage. Upstairs you will find the Main Bedroom complete with private renovated bath and two mirrored closets. The second bedroom is perfect for two single beds plus there are double closets as well. The third and fourth bedrooms are good in size. All bedrooms feature ceiling fans with light fixtures. The main bathroom has also been remodeled.
The backyard is super nice The wood deck boasts two area for entertaining . There is a garden shed and a two level barn that has electric. Hope you enjoyed your tour of this lovely home. Schedule your showing today.
Location
State NJ
County Burlington
Area Westampton Twp (20337)
Zoning R-3
Rooms
Other Rooms Living Room, Dining Room, Primary Bedroom, Bedroom 2, Bedroom 3, Kitchen, Family Room, Breakfast Room, Bedroom 1, Bonus Room
Interior
Interior Features Kitchen - Eat-In
Hot Water Oil
Heating Forced Air
Cooling Central A/C
Fireplaces Number 1
Fireplace Y
Heat Source Oil
Laundry Main Floor
Exterior
Water Access N
Accessibility None
Garage N
Building
Story 2
Foundation Slab
Sewer Public Sewer
Water Public
Architectural Style Colonial
Level or Stories 2
Additional Building Above Grade, Below Grade
New Construction N
Schools
Elementary Schools Holly Hills E.S.
Middle Schools Westampton M.S.
High Schools Rancocas Valley Reg. H.S.
School District Westampton Township Public Schools
Others
Senior Community No
Tax ID 37-01704-00002
Ownership Fee Simple
SqFt Source Assessor
Acceptable Financing Cash, Conventional, FHA, VA, USDA
Listing Terms Cash, Conventional, FHA, VA, USDA
Financing Cash,Conventional,FHA,VA,USDA
Special Listing Condition Standard
Read Less Info
Want to know what your home might be worth? Contact us for a FREE valuation!

Our team is ready to help you sell your home for the highest possible price ASAP

Bought with Charles Shaw • Realty Mark Central, LLC
GET MORE INFORMATION







