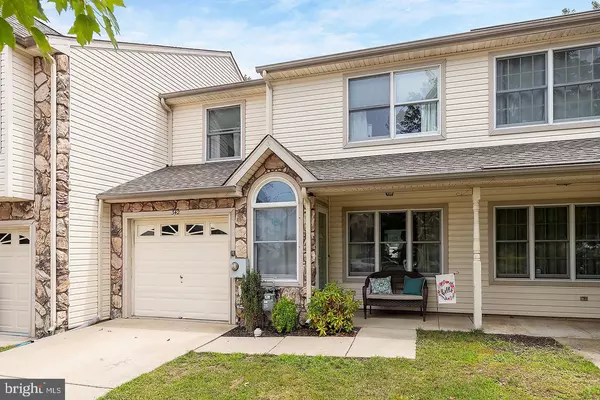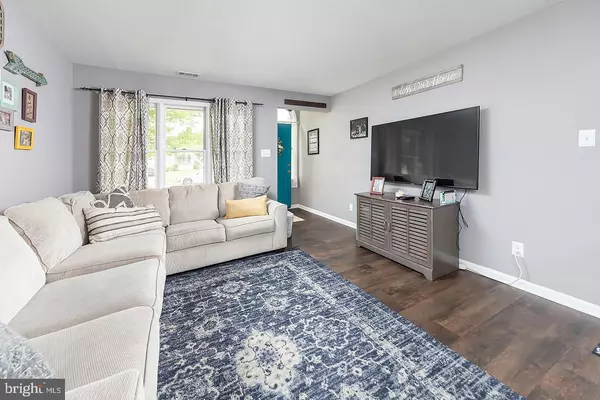$270,000
$250,000
8.0%For more information regarding the value of a property, please contact us for a free consultation.
3 Beds
3 Baths
1,526 SqFt
SOLD DATE : 11/10/2021
Key Details
Sold Price $270,000
Property Type Townhouse
Sub Type Interior Row/Townhouse
Listing Status Sold
Purchase Type For Sale
Square Footage 1,526 sqft
Price per Sqft $176
Subdivision Country Crossing
MLS Listing ID NJGL2003604
Sold Date 11/10/21
Style Contemporary
Bedrooms 3
Full Baths 2
Half Baths 1
HOA Fees $13/ann
HOA Y/N Y
Abv Grd Liv Area 1,526
Originating Board BRIGHT
Year Built 1991
Annual Tax Amount $3,706
Tax Year 2020
Lot Size 2,614 Sqft
Acres 0.06
Lot Dimensions 0.00 x 0.00
Property Description
UPDATE: No More Showings After Today, 08/22, Final Offers Due on 08/23 by 10AM. Picture Perfect Townhouse with Gloucester County's Lowest Taxes! Move fast to see this incredible new listing, loaded with upgrades, and offered at a value that makes this a smart long-term purchase.You've waited all year to find the perfect home and your patience has paid off.If you're unfamiliar with Logan Township it can be best described as a desirable section of Southern New Jersey, with highly rated schools, great accessibility to the tri-state area, and the lowest taxes in the County. Arriving on Lake Side Drive youll notice how all of the homes are well maintained and you'll enjoy an incredible balance of being close to major roadways but also safe in your private neighborhood.Once at 342 Lake Side Dr, you'll notice how it presents very attractively with a combination of stone and vinyl exterior and more architectural character than other bland townhouses. Entering through the front door places you in the foyer and family room.This space makes a great first impression with upgraded flooring and contemporary colors.Adjacent to the family room is a flex space that is currently being used as a home schooling area but can easily function as a casual dining area if desired. Moving from the family room towards the back of the home places you in the kitchen.Masterfully designed and remodeled by Matteo Family Kitchens, it meets the standard of "dream kitchen" and will exceed every expectation you have set in your mind about what's possible in this price range.As visually stunning as it is functional its best features include: Quartz counters, new cabinetry with soft close drawers, deep-pull out drawers, a lazy Susan, attractive subway tile with dark grout, recessed lights, stainless steel appliance package, and a built in pantry.In total, this is a kitchen unlike any other you've seen.Adjacent to the kitchen is cozy eat-in bar area.Morning sun pours in through the skylights and one of your life's newest pleasures may be having your morning coffee in peace while you enjoy this tranquil space. Off of kitchen is a large room currently used as a formal dining area.While this use may continue, it's possible that this room could be reconfigured as a family room. A powder room can be found adjacent to the dining room and is conveniently located out of the way but on the main floor.An attached one car garage rounds out the remaining features of the entry level. It can accommodate vehicle storage but is probably best suited for bulk storage, a home gym, or craft area. Moving upstairs you'll find two bedrooms, a full hall bathroom, the laundry room, and the owner's suite.While all spaces show well, it's the owner's suite that impresses with character and upgrades that set this home apart from other options.With cathedral ceilings, views of the back yard, and a walk in closet your bedroom will be less of a bedroom and more of a sanctuary that will be your special place to recharge.Moving out back through the dining area, you'll be pleasantly surprised to find a private outdoor retreat. A newer vinyl privacy fence helps keep your yard secure and just looks great.There's also a stamped concrete patio that creates the perfect setting for outdoor occasions of any kind and there's even enough yard to have a catch or start a garden. Too many homes go heavy on the cosmetic upgrades only to neglect the important major systems that provide the day to day comfort Buyers expect in their next home.Fortunately for you, this home bucks that trend as the roof, heater, air conditioner, and hot water heater have all been recently replaced and should have give the next owner peace-of-mind for years to come. With so much value offered and such a reasonable purchase price you should make seeing this home quickly a priority.We hope that it represents the end of your home search and the beginning of new and satisfying chapter of your life.
Location
State NJ
County Gloucester
Area Logan Twp (20809)
Zoning RES
Rooms
Other Rooms Living Room, Dining Room, Primary Bedroom, Bedroom 2, Kitchen, Family Room, Bedroom 1
Interior
Interior Features Primary Bath(s), Skylight(s), Ceiling Fan(s), Dining Area
Hot Water Natural Gas
Heating Hot Water
Cooling Central A/C
Fireplaces Number 1
Fireplace Y
Heat Source Natural Gas
Laundry Upper Floor
Exterior
Parking Features Garage - Front Entry, Garage Door Opener, Inside Access
Garage Spaces 1.0
Fence Other
Water Access N
Accessibility None
Attached Garage 1
Total Parking Spaces 1
Garage Y
Building
Lot Description Rear Yard
Story 2
Sewer Public Sewer
Water Public
Architectural Style Contemporary
Level or Stories 2
Additional Building Above Grade, Below Grade
Structure Type Cathedral Ceilings
New Construction N
Schools
School District Kingsway Regional High
Others
HOA Fee Include Common Area Maintenance
Senior Community No
Tax ID 09-02101-00039
Ownership Fee Simple
SqFt Source Assessor
Acceptable Financing FHA, Conventional, Cash, FHA 203(b), VA, USDA
Listing Terms FHA, Conventional, Cash, FHA 203(b), VA, USDA
Financing FHA,Conventional,Cash,FHA 203(b),VA,USDA
Special Listing Condition Standard
Read Less Info
Want to know what your home might be worth? Contact us for a FREE valuation!

Our team is ready to help you sell your home for the highest possible price ASAP

Bought with Louise J Marchetti • Keller Williams Real Estate - Media
GET MORE INFORMATION







