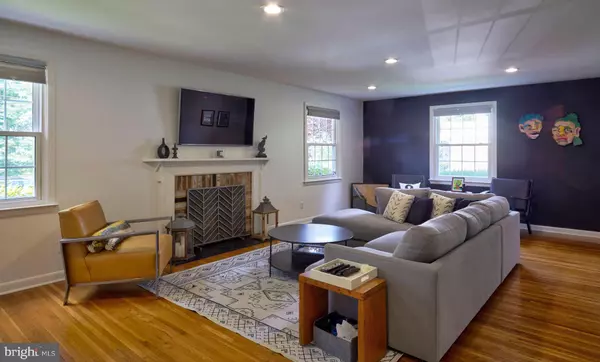$505,000
$489,900
3.1%For more information regarding the value of a property, please contact us for a free consultation.
4 Beds
3 Baths
1,868 SqFt
SOLD DATE : 08/31/2022
Key Details
Sold Price $505,000
Property Type Single Family Home
Sub Type Detached
Listing Status Sold
Purchase Type For Sale
Square Footage 1,868 sqft
Price per Sqft $270
Subdivision Barclay
MLS Listing ID NJCD2030354
Sold Date 08/31/22
Style Traditional
Bedrooms 4
Full Baths 2
Half Baths 1
HOA Y/N N
Abv Grd Liv Area 1,868
Originating Board BRIGHT
Year Built 1958
Annual Tax Amount $9,550
Tax Year 2020
Lot Dimensions 109.00 x 0.00
Property Description
Immaculate and extensively updated Wedgewood model in the desirable community of Barclay! This 4 bedroom, 2.5 bath gem with full basement and one-car garage, is exactly what you have been looking for. THIS IS THE ONE! Meticulously maintained and tastefully decorated, this home has amazing curb appeal from the mature professional landscaping to the new concrete driveway and walkways at the rear of the property. As you enter through this bright and charming residence, you are welcomed by hardwood floors and access to the garage and mudroom with custom storage cabinets for coats, backpacks, shoes and more. To the left of the entryway, sits a large living room with hardwood floors and a wood burning fireplace, perfect for family and friends to gather. The spectacular open kitchen and dining room offers a large island with seating for 3-4, high-quality stainless-steel appliances, soft-close white shaker cabinets, white subway tiles on the walls and backsplash, and Caesarstone countertops. You must see it for yourself to truly appreciate how thoughtfully designed and updated it is! Off of the dining area, are French doors that lead to the cozy three-season sunroom with two skylights, cedar flooring, and access to the large wrap-around deck with hot tub and built-in bench seating. The deck is great for entertaining, grilling, and relaxing in the hot tub. Upstairs, you will find four spacious bedrooms, all with hardwood floors and custom black-out shades, including a primary suite with walk-in closet and charming bathroom featuring a tile shower with glass door. Three additional bedrooms and a full-sized updated bathroom complete this move-in ready retreat. The loft-style renovated basement has both a utility side and a relaxing living room side. The utility side boasts a new washer and dryer, custom workbench, and plenty of storage space. Fully renovated with custom closets, storage space, and new wall-to-wall carpeting, the living room side of the basement can be used as a playroom, exercise room, TV room, guest room, and much more. This property backs to protected green acres offering plenty of privacy. Professional photos will be uploaded soon. Come to the Open House and tour this stunning home before it is too late!
Location
State NJ
County Camden
Area Cherry Hill Twp (20409)
Zoning RES
Rooms
Other Rooms Living Room, Dining Room, Bedroom 2, Bedroom 3, Bedroom 4, Kitchen, Basement, Bedroom 1, Sun/Florida Room
Basement Drainage System, Improved, Sump Pump, Unfinished, Interior Access, Shelving, Workshop
Interior
Interior Features Attic, Ceiling Fan(s), Combination Kitchen/Dining, Kitchen - Island, Pantry, Skylight(s), Sprinkler System, Stall Shower, Tub Shower, Upgraded Countertops, Walk-in Closet(s), WhirlPool/HotTub, Wood Floors, Window Treatments
Hot Water Natural Gas
Heating Forced Air
Cooling Central A/C
Flooring Hardwood, Ceramic Tile, Carpet
Fireplaces Number 1
Fireplaces Type Brick
Equipment Built-In Microwave, Built-In Range, Dishwasher, Disposal, Dryer, Energy Efficient Appliances, Exhaust Fan, Extra Refrigerator/Freezer, Icemaker, Microwave, Oven/Range - Gas, Refrigerator, Stainless Steel Appliances, Washer, Water Heater
Fireplace Y
Window Features Skylights,Sliding
Appliance Built-In Microwave, Built-In Range, Dishwasher, Disposal, Dryer, Energy Efficient Appliances, Exhaust Fan, Extra Refrigerator/Freezer, Icemaker, Microwave, Oven/Range - Gas, Refrigerator, Stainless Steel Appliances, Washer, Water Heater
Heat Source Natural Gas
Laundry Basement, Dryer In Unit, Washer In Unit
Exterior
Exterior Feature Deck(s), Wrap Around
Parking Features Garage - Front Entry
Garage Spaces 5.0
Utilities Available Cable TV
Water Access N
Roof Type Pitched
Accessibility None
Porch Deck(s), Wrap Around
Attached Garage 1
Total Parking Spaces 5
Garage Y
Building
Lot Description Backs to Trees, Landscaping
Story 2
Foundation Concrete Perimeter
Sewer Public Sewer
Water Public
Architectural Style Traditional
Level or Stories 2
Additional Building Above Grade, Below Grade
New Construction N
Schools
Elementary Schools A. Russell Knight
Middle Schools Carusi
High Schools Cherry Hill High - West
School District Cherry Hill Township Public Schools
Others
Pets Allowed Y
Senior Community No
Tax ID 09-00436 01-00020
Ownership Fee Simple
SqFt Source Assessor
Security Features Security System,Smoke Detector,Carbon Monoxide Detector(s)
Acceptable Financing Cash, Conventional
Listing Terms Cash, Conventional
Financing Cash,Conventional
Special Listing Condition Standard
Pets Allowed No Pet Restrictions
Read Less Info
Want to know what your home might be worth? Contact us for a FREE valuation!

Our team is ready to help you sell your home for the highest possible price ASAP

Bought with Ryan Nagle • RE/MAX ONE Realty
GET MORE INFORMATION







