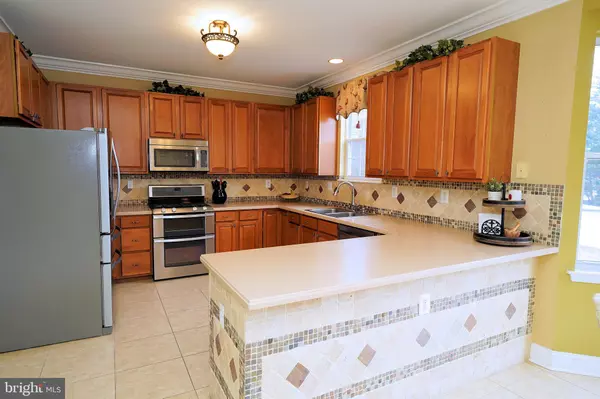$680,000
$645,000
5.4%For more information regarding the value of a property, please contact us for a free consultation.
4 Beds
3 Baths
2,382 SqFt
SOLD DATE : 03/29/2023
Key Details
Sold Price $680,000
Property Type Single Family Home
Sub Type Detached
Listing Status Sold
Purchase Type For Sale
Square Footage 2,382 sqft
Price per Sqft $285
Subdivision Wendover Commons
MLS Listing ID NJME2026040
Sold Date 03/29/23
Style Colonial,Traditional
Bedrooms 4
Full Baths 2
Half Baths 1
HOA Y/N N
Abv Grd Liv Area 2,382
Originating Board BRIGHT
Year Built 2002
Annual Tax Amount $13,487
Tax Year 2022
Lot Size 0.283 Acres
Acres 0.28
Lot Dimensions 0.00 x 0.00
Property Description
Impressive brick front colonial on an interior, corner lot. A paver path leads to a grand entrance and to a 2 story foyer with hardwood floor. Dining, Living & Family rooms with crown molding and hardwood floors. Kitchen is enhanced with upgraded 42" maple cabinetry, neutral Corian counters, stainless appliances, 16" ceramic tile floor, tumbled tile backsplash and sliding glass door in breakfast area to fully fenced yard. Great room boasts ceiling fan, a beautiful gas fireplace with marble surround, wood mantel and great views of the backyard from a full wall of oversized windows. Large laundry room and half bath complete the main level. Upstairs your find double doors leading to the primary bedroom complete with walk in closet, hardwood floor and en-suite bath with dual sink vanity, stall shower & soaking tub; as well as hall bath and three additional good sized bedrooms. The walk-out English basement which provides above-ground windows and an exterior door to the outside- bring your ideas for finishing possibilities. Extra height two car oversized garage, newer HVAC and more! Conveniently located close to all major highways inc/ NJ Turnpike, Rte 130 & Rte 1.
Location
State NJ
County Mercer
Area East Windsor Twp (21101)
Zoning R2
Rooms
Other Rooms Living Room, Dining Room, Primary Bedroom, Bedroom 2, Bedroom 3, Bedroom 4, Kitchen, Breakfast Room, Laundry, Full Bath, Half Bath
Basement Drain, Daylight, Full, Outside Entrance, Sump Pump, Windows
Interior
Interior Features Breakfast Area, Carpet, Ceiling Fan(s), Chair Railings, Dining Area, Primary Bath(s), Walk-in Closet(s), Wood Floors
Hot Water Natural Gas
Heating Forced Air
Cooling Ceiling Fan(s), Central A/C
Flooring Carpet, Ceramic Tile, Hardwood
Equipment Built-In Microwave, Dishwasher, Dryer, Oven - Self Cleaning, Oven/Range - Gas, Refrigerator, Washer, Water Heater
Appliance Built-In Microwave, Dishwasher, Dryer, Oven - Self Cleaning, Oven/Range - Gas, Refrigerator, Washer, Water Heater
Heat Source Natural Gas
Laundry Main Floor
Exterior
Parking Features Garage - Front Entry, Oversized
Garage Spaces 6.0
Fence Fully, Privacy, Vinyl
Utilities Available Under Ground
Water Access N
Roof Type Shingle
Accessibility None
Attached Garage 2
Total Parking Spaces 6
Garage Y
Building
Story 2
Foundation Crawl Space
Sewer Public Sewer
Water Public
Architectural Style Colonial, Traditional
Level or Stories 2
Additional Building Above Grade, Below Grade
New Construction N
Schools
Elementary Schools Mc Knight
Middle Schools Melvin H Kreps School
High Schools Hightstown
School District East Windsor Regional Schools
Others
Senior Community No
Tax ID 01-00047 07-00013
Ownership Fee Simple
SqFt Source Assessor
Special Listing Condition Standard
Read Less Info
Want to know what your home might be worth? Contact us for a FREE valuation!

Our team is ready to help you sell your home for the highest possible price ASAP

Bought with Savita S Parulekar • BHHS Fox & Roach - Princeton
GET MORE INFORMATION







