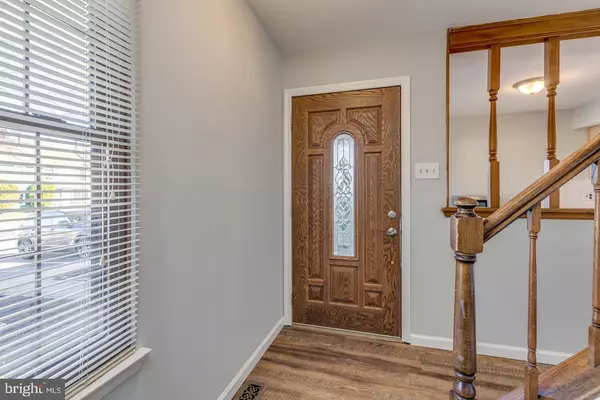$261,566
$255,000
2.6%For more information regarding the value of a property, please contact us for a free consultation.
3 Beds
3 Baths
1,372 SqFt
SOLD DATE : 03/31/2023
Key Details
Sold Price $261,566
Property Type Townhouse
Sub Type Interior Row/Townhouse
Listing Status Sold
Purchase Type For Sale
Square Footage 1,372 sqft
Price per Sqft $190
Subdivision Greentree
MLS Listing ID NJBL2041142
Sold Date 03/31/23
Style Colonial
Bedrooms 3
Full Baths 2
Half Baths 1
HOA Fees $72/mo
HOA Y/N Y
Abv Grd Liv Area 1,372
Originating Board BRIGHT
Year Built 1979
Annual Tax Amount $5,717
Tax Year 2022
Lot Size 871 Sqft
Acres 0.02
Lot Dimensions 22.00 x 37.00
Property Description
Wow, you will love the convenience of this home! This 3 bedroom 2 1/2 bath townhouse is located in Greentree within Evesham township. Ready for it's next owner or investor this home has been freshly painted and has warm luxury vinyl flooring as well as plenty of natural lighting throughout. On the first floor there is a kitchen, powder room, large combination dining and living areas, a laundry room as well as access to the unfinished walkout basement. The eat-in kitchen has warm wood cabinetry, butcher block counters and a brand new oven. The open living and dining area features a brick wood burning fireplace and sliding glass doors for access the outdoor deck. The unfinished basement with exterior access can be completed for additional living space. Venture upstairs to find the primary bedroom and en-suite bath as well as 2 additional bedrooms, a linen closet and a full hall bath. An added bonus of an HVAC that is only 9 years old. This home offers easy access to major highways, shopping galore and all the restaurants Marlton has to offer! Make your appointment today and bring your ideas!
Location
State NJ
County Burlington
Area Evesham Twp (20313)
Zoning MD
Rooms
Other Rooms Dining Room, Primary Bedroom, Bedroom 2, Kitchen, Family Room, Basement, Bedroom 1, Laundry, Primary Bathroom, Full Bath, Half Bath
Basement Unfinished, Walkout Level
Interior
Hot Water Natural Gas
Heating Forced Air
Cooling Central A/C
Flooring Laminate Plank
Fireplaces Type Brick
Equipment Cooktop, Disposal
Fireplace Y
Window Features Bay/Bow
Appliance Cooktop, Disposal
Heat Source Natural Gas
Laundry Main Floor
Exterior
Exterior Feature Deck(s)
Garage Spaces 2.0
Utilities Available Cable TV
Amenities Available Pool - Outdoor, Tennis Courts, Tot Lots/Playground
Water Access N
Roof Type Pitched
Accessibility None
Porch Deck(s)
Total Parking Spaces 2
Garage N
Building
Lot Description Cul-de-sac
Story 2
Foundation Concrete Perimeter
Sewer Public Sewer
Water Public
Architectural Style Colonial
Level or Stories 2
Additional Building Above Grade, Below Grade
New Construction N
Schools
Elementary Schools J. Harold Vanzant E.S.
Middle Schools Frances Demasi M.S.
High Schools Cherokee H.S.
School District Evesham Township
Others
HOA Fee Include Trash,Snow Removal
Senior Community No
Tax ID 13-00001 11-00024
Ownership Fee Simple
SqFt Source Estimated
Acceptable Financing Cash, Conventional, FHA
Listing Terms Cash, Conventional, FHA
Financing Cash,Conventional,FHA
Special Listing Condition Standard
Read Less Info
Want to know what your home might be worth? Contact us for a FREE valuation!

Our team is ready to help you sell your home for the highest possible price ASAP

Bought with Cecily Y Cao • RE/MAX ONE Realty-Moorestown
GET MORE INFORMATION







