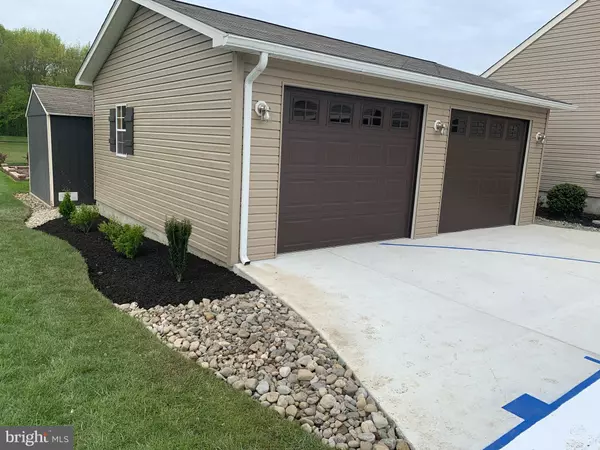$340,000
$330,000
3.0%For more information regarding the value of a property, please contact us for a free consultation.
3 Beds
2 Baths
1,562 SqFt
SOLD DATE : 04/28/2023
Key Details
Sold Price $340,000
Property Type Single Family Home
Sub Type Detached
Listing Status Sold
Purchase Type For Sale
Square Footage 1,562 sqft
Price per Sqft $217
Subdivision Cornerstone Estates
MLS Listing ID NJSA2007066
Sold Date 04/28/23
Style Ranch/Rambler
Bedrooms 3
Full Baths 2
HOA Fees $28
HOA Y/N Y
Abv Grd Liv Area 1,562
Originating Board BRIGHT
Year Built 2011
Annual Tax Amount $5,916
Tax Year 2022
Lot Size 0.316 Acres
Acres 0.32
Lot Dimensions 99.00 x 139.00
Property Description
Country living at its best, describes this unique 3 bedrooms, 2 bath custom built Ranch home in the desirable Cornerstone Estates. A nature lover's paradise; tucked away and far from the maddening crowds, your own private sanctuary, best describes this beautiful ranch home's location. Home is nestled on a picturesque and serene setting with privacy and seclusion on a spacious lot (99x139). This Avalon model is well built and well cared for by its owners. All you need to do is your things. Upon entering the home, you will first notice the views. Go straight to the sunny and bright kitchen situated in the back of the home, featuring an abundance of cabinetry and counter top space with island for seating, pantry, vinyl flooring, with all stainless-steel appliances included. The kitchen is adjacent to the family room with gas fireplace and the formal dining room on the other side. Additional rooms on this level include living room, laundry area, three bedrooms and two baths. The bedrooms all spacious with the master suite featuring a full bath and walk-in closet. The property also includes an attached two car side-entry garage, with an additional newly built detached oversized two car garage, with electric, perfect for the car enthusiast or business owner; with vehicle space on the extended driveway for 6-8 car parking. The backyard is the perfect spot for all your future backyard parties and BBQ; featuring a large treks deck and shed, the only thing missing is a pool. Other amenities include concrete crawl space for storage, gas fireplace, carpet flooring throughout, recessed lighting, gas heat and central air and much more. The seller has invested a small fortune in his home. This charming home is all about location. In the heart of Carneys Point with great curb appeal, and country views. Home is close to everything and everywhere, major highways (Rt. 295 and New Jersey turnpike) close to Delaware and Pa. with shore points only one hour away. With the homes low taxes and convenience location, you can't go wrong. I guarantee this home will be on the top of your list. Don't take my word for it come see for yourself. Truly a Magnificent Home, SHOW & SELL!!!
Location
State NJ
County Salem
Area Carneys Point Twp (21702)
Zoning RES
Rooms
Other Rooms Living Room, Dining Room, Primary Bedroom, Bedroom 2, Bedroom 3, Kitchen, Family Room, Bathroom 2
Main Level Bedrooms 3
Interior
Hot Water Natural Gas
Heating Forced Air
Cooling Central A/C, Ceiling Fan(s)
Fireplaces Number 1
Fireplaces Type Gas/Propane
Equipment Dishwasher, Microwave, Refrigerator, Stainless Steel Appliances
Fireplace Y
Appliance Dishwasher, Microwave, Refrigerator, Stainless Steel Appliances
Heat Source Natural Gas
Laundry Main Floor
Exterior
Exterior Feature Deck(s)
Parking Features Additional Storage Area, Garage Door Opener, Oversized
Garage Spaces 8.0
Water Access N
Accessibility None
Porch Deck(s)
Total Parking Spaces 8
Garage Y
Building
Story 1
Foundation Crawl Space
Sewer Public Sewer
Water Public
Architectural Style Ranch/Rambler
Level or Stories 1
Additional Building Above Grade, Below Grade
New Construction N
Schools
Middle Schools Penns Grove M.S.
High Schools Penns Grove H.S.
School District Penns Grove-Carneys Point Schools
Others
HOA Fee Include Common Area Maintenance
Senior Community No
Tax ID 02-00160 01-00004
Ownership Fee Simple
SqFt Source Assessor
Acceptable Financing Cash, Conventional, FHA, VA
Listing Terms Cash, Conventional, FHA, VA
Financing Cash,Conventional,FHA,VA
Special Listing Condition Standard
Read Less Info
Want to know what your home might be worth? Contact us for a FREE valuation!

Our team is ready to help you sell your home for the highest possible price ASAP

Bought with Michael J. Radie • Better Homes and Gardens Real Estate Maturo
GET MORE INFORMATION







