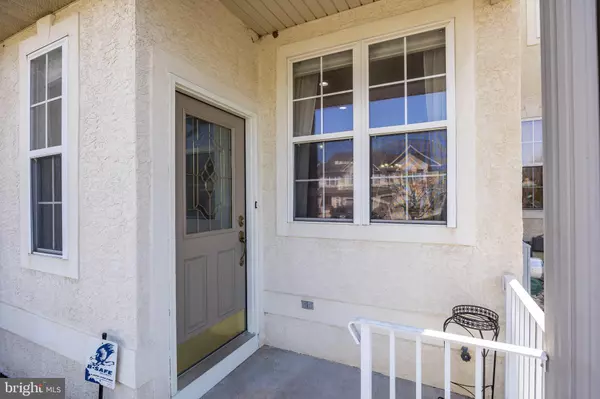$448,000
$430,000
4.2%For more information regarding the value of a property, please contact us for a free consultation.
3 Beds
4 Baths
1,965 SqFt
SOLD DATE : 06/26/2023
Key Details
Sold Price $448,000
Property Type Townhouse
Sub Type Interior Row/Townhouse
Listing Status Sold
Purchase Type For Sale
Square Footage 1,965 sqft
Price per Sqft $227
Subdivision Heron Point Estates
MLS Listing ID NJBL2044474
Sold Date 06/26/23
Style Colonial
Bedrooms 3
Full Baths 2
Half Baths 2
HOA Fees $190/mo
HOA Y/N Y
Abv Grd Liv Area 1,965
Originating Board BRIGHT
Year Built 2001
Annual Tax Amount $9,298
Tax Year 2022
Lot Size 2,832 Sqft
Acres 0.07
Lot Dimensions 24.00 x 118.00
Property Description
Stunning 3 bedrooms, 2 full baths, and 2 half baths(one located in a finished basement) townhome located in prestigious Heron Point Estates in Marlton. Here are some of the upgrades that the owners have performed:
New Roof in 2018, New Water Heater in 2019, New Light Fixtures in 2020, New Blinds in 2021, New Refrigerator in 2021, New Stove in 2021, New Washer & Dryer in 2022, New Fence in 2022 So, as you can see the is completely move-in ready!
Showing Times: Weekdays, 4-7 pm, Sat. 12-4 pm, Sun. 11-5 pm
Update: ALERT! The seller will make a decision SUNDAY 4/16/23 by 8 pm.PLEASE have offers in prior!
Location
State NJ
County Burlington
Area Evesham Twp (20313)
Zoning AH-1
Rooms
Other Rooms Living Room, Dining Room, Primary Bedroom, Bedroom 2, Kitchen, Family Room, Bedroom 1, Laundry, Bathroom 1, Attic, Primary Bathroom
Basement Fully Finished, Heated, Poured Concrete, Windows
Interior
Interior Features Breakfast Area, Kitchen - Table Space, Pantry, Stall Shower, Upgraded Countertops, Walk-in Closet(s), Tub Shower, Wood Floors
Hot Water Electric
Heating Central, Forced Air
Cooling Central A/C
Equipment Stainless Steel Appliances
Appliance Stainless Steel Appliances
Heat Source Natural Gas
Exterior
Exterior Feature Deck(s)
Parking Features Garage - Front Entry, Garage Door Opener, Inside Access
Garage Spaces 3.0
Fence Rear, Vinyl
Water Access N
Roof Type Asphalt
Accessibility None
Porch Deck(s)
Attached Garage 1
Total Parking Spaces 3
Garage Y
Building
Story 3
Foundation Concrete Perimeter
Sewer Public Sewer
Water Public
Architectural Style Colonial
Level or Stories 3
Additional Building Above Grade, Below Grade
New Construction N
Schools
Middle Schools Frances Demasi M.S.
High Schools Cherokee H.S.
School District Evesham Township
Others
Pets Allowed Y
HOA Fee Include Common Area Maintenance,Road Maintenance,Snow Removal,Trash,Lawn Care Front,Lawn Care Rear
Senior Community No
Tax ID 13-00007 07-00014
Ownership Fee Simple
SqFt Source Assessor
Acceptable Financing Conventional, FHA, VA, Cash
Listing Terms Conventional, FHA, VA, Cash
Financing Conventional,FHA,VA,Cash
Special Listing Condition Standard
Pets Allowed Cats OK, Dogs OK
Read Less Info
Want to know what your home might be worth? Contact us for a FREE valuation!

Our team is ready to help you sell your home for the highest possible price ASAP

Bought with David F O'Neal • BHHS Fox & Roach-Marlton
GET MORE INFORMATION







