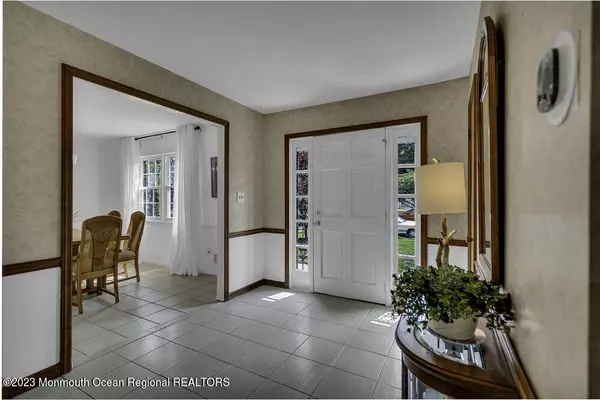$670,000
$589,000
13.8%For more information regarding the value of a property, please contact us for a free consultation.
4 Beds
3 Baths
2,194 SqFt
SOLD DATE : 07/03/2023
Key Details
Sold Price $670,000
Property Type Single Family Home
Sub Type Single Family Residence
Listing Status Sold
Purchase Type For Sale
Square Footage 2,194 sqft
Price per Sqft $305
Municipality Howell (HOW)
Subdivision Candlewood
MLS Listing ID 22313940
Sold Date 07/03/23
Style 2 Story
Bedrooms 4
Full Baths 2
Half Baths 1
HOA Y/N No
Originating Board Monmouth Ocean Regional Multiple Listing Service
Year Built 1968
Annual Tax Amount $8,070
Tax Year 2022
Lot Size 0.340 Acres
Acres 0.34
Lot Dimensions 100 x 150
Property Description
WELCOME to the highly sought-after CANDLEWOOD section of Howell. This impeccably maintained home will certainly impress; featuring 4 generous sized bedrooms and 2.5 baths. UPGRADES GALORE! Hardwood floors throughout. NEW kitchen w/ SS appliances, illuminated cabinetry, temperature-controlled faucet and garbage disposal. NEW roof and solar panels. TESLA Powerwall which is a built-in whole house battery backup system. Surround sound speakers. House humidifier w/ electric air cleaner and enhanced filter system. House fan. Wood burning fireplace. Professionally landscaped fenced-in yard. 16x32 above ground pool w/ NEW liner. Wooden deck featuring a gazebo outfitted with solar lighting. Master bedroom with ensuite. Secondary family room. Partial basement, attic and two exterior sheds for storage. AWARD WINNING school system. Close to public transportation. Major highways (Route 9, 195, GSP) 15 min drive to the sandy beaches at the Jersey Shore. *The driveway has been visually enhanced*
Location
State NJ
County Monmouth
Area Howell Twnsp
Direction Route 9 North to Locust Ave to Sylvan Blvd to Pepperridge Rd to Pittsfield Rd
Rooms
Basement Partial
Interior
Interior Features Attic, Bonus Room, Dec Molding, Sliding Door, Eat-in Kitchen
Cooling Central Air
Flooring Tile, Wood, Ceramic Tile
Fireplaces Number 1
Fireplace Yes
Exterior
Exterior Feature Deck, Gazebo, Outdoor Lighting, Shed, Solar Panels, Lighting
Parking Features Driveway
Garage Spaces 2.0
Pool Above Ground, Pool Equipment
Roof Type Shingle
Garage Yes
Building
Lot Description Oversized
Story 2
Sewer Public Sewer
Architectural Style 2 Story
Level or Stories 2
Structure Type Deck, Gazebo, Outdoor Lighting, Shed, Solar Panels, Lighting
New Construction No
Schools
Elementary Schools Taunton
Middle Schools Howell South
High Schools Howell Hs
Others
Senior Community No
Tax ID 21-00035-42-00011
Read Less Info
Want to know what your home might be worth? Contact us for a FREE valuation!

Our team is ready to help you sell your home for the highest possible price ASAP

Bought with Crossroads Realty Sapphire Group
GET MORE INFORMATION







