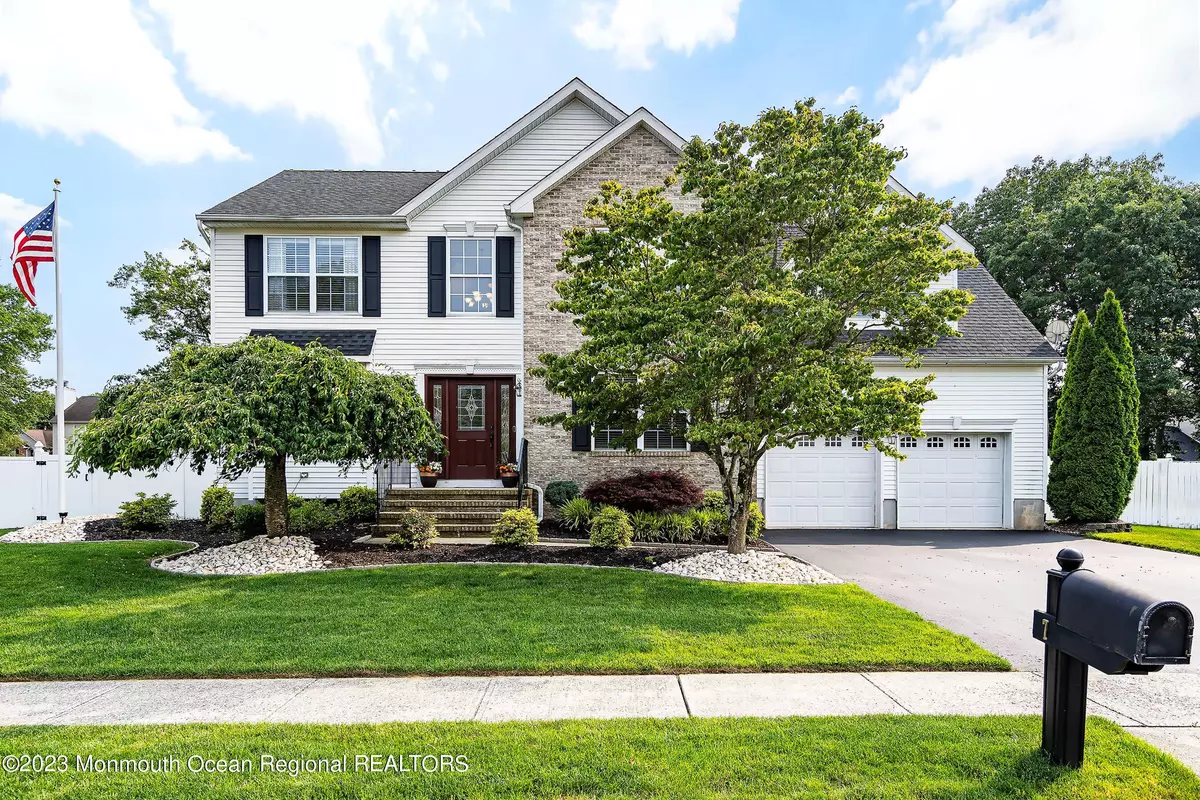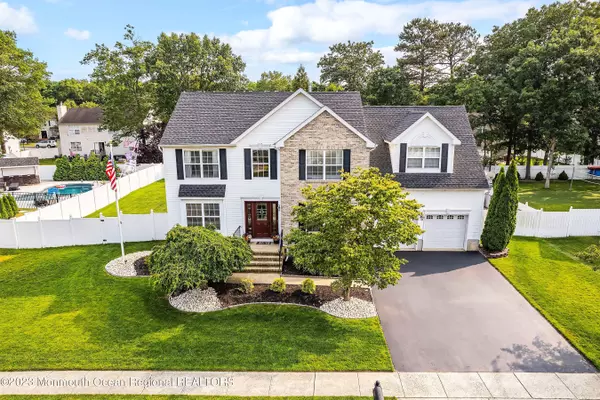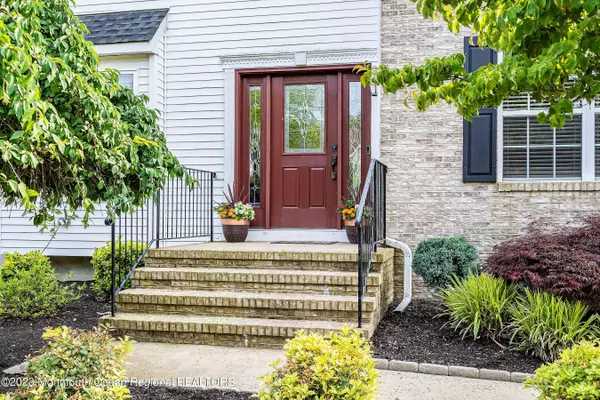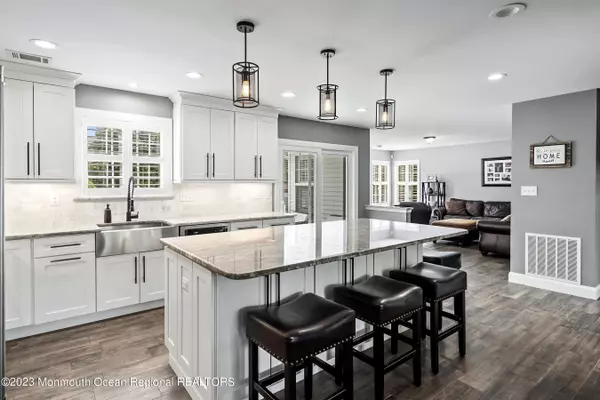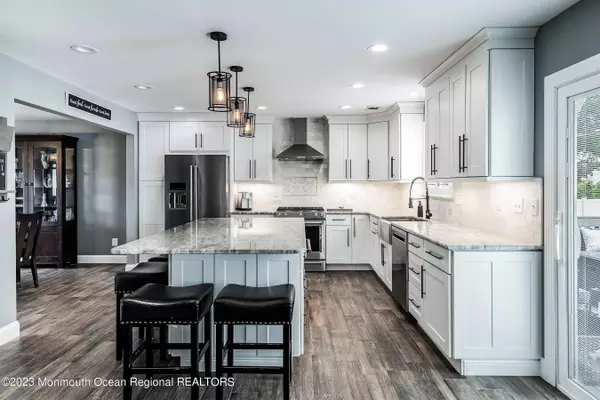$845,000
$775,000
9.0%For more information regarding the value of a property, please contact us for a free consultation.
4 Beds
3 Baths
2,416 SqFt
SOLD DATE : 08/08/2023
Key Details
Sold Price $845,000
Property Type Single Family Home
Sub Type Single Family Residence
Listing Status Sold
Purchase Type For Sale
Square Footage 2,416 sqft
Price per Sqft $349
Municipality Howell (HOW)
Subdivision Crosswood Est
MLS Listing ID 22316452
Sold Date 08/08/23
Style Custom
Bedrooms 4
Full Baths 2
Half Baths 1
HOA Y/N No
Originating Board Monmouth Ocean Regional Multiple Listing Service
Year Built 2003
Annual Tax Amount $13,196
Tax Year 2022
Lot Size 0.300 Acres
Acres 0.3
Property Description
HIGHEST AND BEST Wed 6/21 BY 9AM... PLEASE SUBMIT ALL OFFERS... Welcome to Crosswood Estates, where you'll discover this beautiful 4 bedroom, 2.5 bath custom home. (Largest model in the community!) This impeccable home has been meticulously cared for, boasting a custom design that is simply irresistible. Step inside and you'll be greeted by stunning wood-look ceramic tile flooring throughout the living room, dining room, and family room. The eat-in kitchen is a dream, featuring white shaker cabinets, a double-wide island, stainless steel appliances, granite countertops, and a stainless steel farm sink. You'll love the plantation shutters in the kitchen and family room, adding a touch of elegance to this already breathtaking home. Upstairs, you'll find engineered hardwood flooring throughout the second floor, along with three additional bedrooms. The finished basement offers even more living space for your family to enjoy. Outside, you'll find a large yard, in-ground pool with a water slide, and a trek deck extending from the kitchen. Plus, there's a gas hookup for your BBQ, making outdoor entertaining a breeze. Don't miss out on this one-of-a-kind home!
Location
State NJ
County Monmouth
Area Ramtown
Direction Newtons Corner to Sarah, Right on Roe, Right on Carrie Right to Nate
Rooms
Basement Finished, Full
Interior
Interior Features Attic, Sliding Door
Cooling Central Air
Flooring Ceramic Tile, Wood
Fireplace No
Exterior
Exterior Feature Deck, Fence, Patio, Lighting
Parking Features Driveway, On Street
Garage Spaces 2.0
Pool In Ground
Roof Type Shingle
Garage Yes
Building
Story 2
Sewer Public Sewer
Architectural Style Custom
Level or Stories 2
Structure Type Deck, Fence, Patio, Lighting
Schools
Elementary Schools Greenville
Middle Schools Howell South
High Schools Howell Hs
Others
Senior Community No
Tax ID 21-00042-14-00014
Read Less Info
Want to know what your home might be worth? Contact us for a FREE valuation!

Our team is ready to help you sell your home for the highest possible price ASAP

Bought with NON MEMBER
GET MORE INFORMATION


