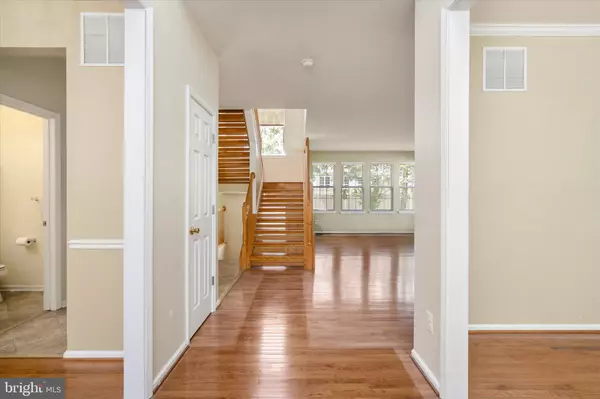$730,000
$675,000
8.1%For more information regarding the value of a property, please contact us for a free consultation.
4 Beds
3 Baths
2,422 SqFt
SOLD DATE : 08/15/2023
Key Details
Sold Price $730,000
Property Type Single Family Home
Sub Type Detached
Listing Status Sold
Purchase Type For Sale
Square Footage 2,422 sqft
Price per Sqft $301
Subdivision Wendover Commons
MLS Listing ID NJME2030992
Sold Date 08/15/23
Style Colonial
Bedrooms 4
Full Baths 2
Half Baths 1
HOA Y/N N
Abv Grd Liv Area 2,422
Originating Board BRIGHT
Year Built 2001
Annual Tax Amount $13,208
Tax Year 2022
Lot Size 10,534 Sqft
Acres 0.24
Lot Dimensions 0.00 x 0.00
Property Description
Move-in ready North-facing brick front 4-bedroom colonial. All new furnace, central AC and roof. Located on a lovely quiet tree-lined street, the home is sure to please with its open concept floor plan and neutral decor. The welcoming 2-story foyer w/Palladian window is flanked on each side with living room and dining room. Newly refinished hardwood floors flow throughout the main level (except tile in kitchen) with hardwood flooring on the second. You'll love the spacious eat-in kitchen loaded with cabinets, Cambria quartz countertops, deep sink, large pantry & stainless steel appliances. Adjacent expanded family room with a gas fireplace provides a great way to have everyone stay connected while cooking & relaxing. Spacious primary bedroom with volume ceiling, large walk-in closet and bath w/double sinks, soaking tub & stall shower. Three other bedrooms and a full bath complete the second floor. English basement with carpeting, 2 windows & crawl space for storage. Solar panels with a low monthly cost of $65 & electric bill less than $5. Patio with retaining wall & yard w/in-ground sprinklers. Garage with new epoxy floors. Attached 2 car garage. Move into this lovely home on a quarter acre lot, close to transportation, highways, NJ turnpike, parks & restaurants. Available for quick close.
Location
State NJ
County Mercer
Area East Windsor Twp (21101)
Zoning R2
Rooms
Other Rooms Living Room, Dining Room, Primary Bedroom, Bedroom 2, Bedroom 3, Bedroom 4, Kitchen, Family Room, Breakfast Room, Primary Bathroom
Basement Poured Concrete
Interior
Interior Features Breakfast Area, Chair Railings, Crown Moldings, Dining Area, Family Room Off Kitchen, Floor Plan - Open, Kitchen - Eat-In, Tub Shower, Stall Shower, Wood Floors
Hot Water Natural Gas
Heating Forced Air
Cooling Central A/C
Equipment Dryer, Exhaust Fan, Microwave, Oven - Single, Range Hood, Refrigerator, Stainless Steel Appliances
Appliance Dryer, Exhaust Fan, Microwave, Oven - Single, Range Hood, Refrigerator, Stainless Steel Appliances
Heat Source Natural Gas
Exterior
Parking Features Garage - Front Entry, Inside Access
Garage Spaces 2.0
Water Access N
Accessibility None
Attached Garage 2
Total Parking Spaces 2
Garage Y
Building
Story 2
Foundation Concrete Perimeter
Sewer Public Sewer
Water Public
Architectural Style Colonial
Level or Stories 2
Additional Building Above Grade, Below Grade
New Construction N
Schools
School District East Windsor Regional Schools
Others
Senior Community No
Tax ID 01-00047 02-00028
Ownership Fee Simple
SqFt Source Assessor
Special Listing Condition Standard
Read Less Info
Want to know what your home might be worth? Contact us for a FREE valuation!

Our team is ready to help you sell your home for the highest possible price ASAP

Bought with Chiquita Chiquita Pittman • RE/MAX First Realty
GET MORE INFORMATION







