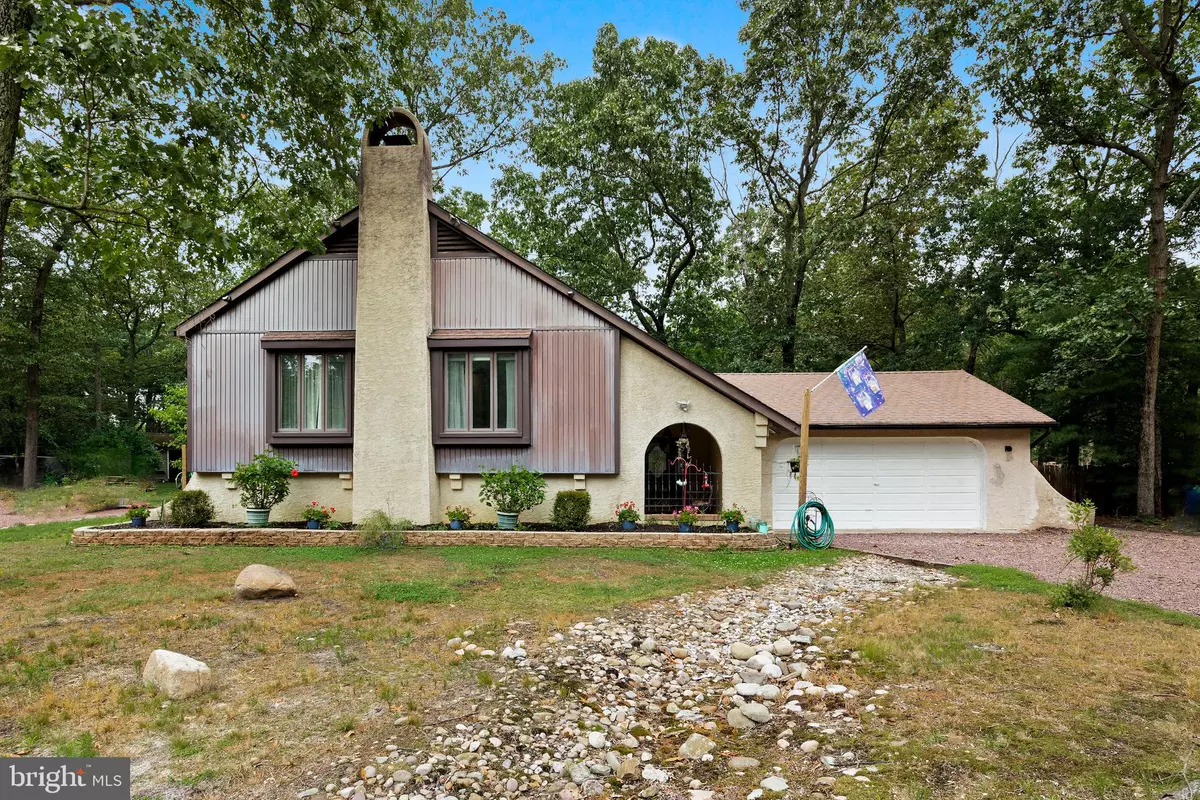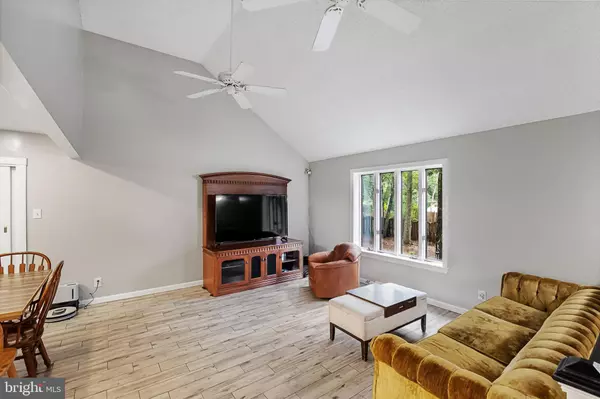$472,500
$439,900
7.4%For more information regarding the value of a property, please contact us for a free consultation.
4 Beds
3 Baths
2,476 SqFt
SOLD DATE : 08/15/2023
Key Details
Sold Price $472,500
Property Type Single Family Home
Sub Type Detached
Listing Status Sold
Purchase Type For Sale
Square Footage 2,476 sqft
Price per Sqft $190
Subdivision Thomas Woods
MLS Listing ID NJBL2048582
Sold Date 08/15/23
Style Raised Ranch/Rambler,Split Level,Contemporary
Bedrooms 4
Full Baths 2
Half Baths 1
HOA Y/N N
Abv Grd Liv Area 2,476
Originating Board BRIGHT
Year Built 1977
Annual Tax Amount $8,396
Tax Year 2022
Lot Size 0.496 Acres
Acres 0.5
Lot Dimensions 100.00 x 216.00
Property Description
Welcome to country living in sought after Marlton! This 4 bd 2.5 ba home is tucked away in the quiet South end of town. Enter front door through a private gated walkway. The home boasts a dramatic open floor plan with 13 ft high ceilings. The Living room, dining room, kitchen combine for the ultimate gathering space with sliders that lead to a large screened in porch overlooking the private back yard. On this level are a primary bedroom w/private bath and 2 more bedrooms w/a second hall bath. On the lower level there is an inviting family room with fireplace a half bath. A fourth bedroom which could be used as a home office or gym. This level has plenty of storage for seasonal or hobby supplies. Speaking of storage, unique to the property is a 3 car detached garage equipped with electric as well as the attached 2 car garage. That's 5 Garages! House has been freshly painted T/O. Located on a cul-d-sac and backs to woods.
*Professional photos coming soon.
Location
State NJ
County Burlington
Area Evesham Twp (20313)
Zoning RD-1
Rooms
Other Rooms Living Room, Dining Room, Primary Bedroom, Bedroom 2, Bedroom 3, Bedroom 4, Kitchen, Family Room, Primary Bathroom, Screened Porch
Main Level Bedrooms 3
Interior
Interior Features Attic/House Fan, Carpet, Ceiling Fan(s), Combination Kitchen/Dining, Combination Dining/Living, Combination Kitchen/Living, Floor Plan - Open, Kitchen - Eat-In, Recessed Lighting, Skylight(s), Primary Bath(s)
Hot Water Natural Gas
Heating Forced Air
Cooling Central A/C
Heat Source Natural Gas
Exterior
Parking Features Garage Door Opener, Garage - Front Entry, Inside Access, Additional Storage Area
Garage Spaces 5.0
Utilities Available Cable TV, Electric Available, Natural Gas Available
Water Access N
Accessibility None
Attached Garage 2
Total Parking Spaces 5
Garage Y
Building
Story 2
Foundation Crawl Space
Sewer On Site Septic
Water Private
Architectural Style Raised Ranch/Rambler, Split Level, Contemporary
Level or Stories 2
Additional Building Above Grade, Below Grade
New Construction N
Schools
High Schools Cherokee H.S.
School District Evesham Township
Others
Senior Community No
Tax ID 13-00084 03-00004
Ownership Fee Simple
SqFt Source Assessor
Special Listing Condition Standard
Read Less Info
Want to know what your home might be worth? Contact us for a FREE valuation!

Our team is ready to help you sell your home for the highest possible price ASAP

Bought with Jennean A Veale • BHHS Fox & Roach-Marlton
GET MORE INFORMATION







