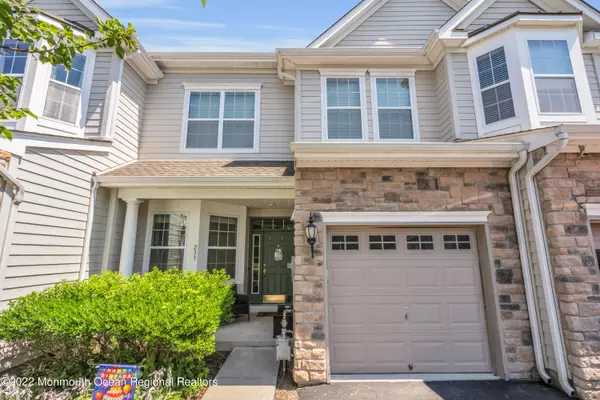$410,000
$399,000
2.8%For more information regarding the value of a property, please contact us for a free consultation.
3 Beds
4 Baths
2,085 SqFt
SOLD DATE : 09/19/2023
Key Details
Sold Price $410,000
Property Type Single Family Home
Sub Type Single Family Residence
Listing Status Sold
Purchase Type For Sale
Square Footage 2,085 sqft
Price per Sqft $196
Municipality Barnegat (BAR)
Subdivision Whispering Hills
MLS Listing ID 22320528
Sold Date 09/19/23
Style Townhouse
Bedrooms 3
Full Baths 2
Half Baths 2
HOA Fees $200/mo
HOA Y/N Yes
Originating Board Monmouth Ocean Regional Multiple Listing Service
Year Built 2013
Annual Tax Amount $6,265
Tax Year 2022
Lot Size 3,484 Sqft
Acres 0.08
Property Description
Welcome to this heather model multi level 3 bedrm townhome! 1st floor boasts an open concept - spacious kitchen w/ granite counters, breakfast bar & brand new SS Fridgidaire gallery appliances w/ 5 yr. warranty. New light fixtures throughout 1st floor. There are also a family rm, dining rm & bonus rm/office. A kitchen slider leads to a deck & adorable backyard. It's close to the O.C. Rail Trail for Runners/Joggers/Bikers/Walkers.The 2nd Floor has a master suite w/ trey ceilings; walk-in closet & a large master bath w/ his & her vanities, jetted tub & walk-in shower. 2 additional bedrooms, laundry rm & main bath complete the 2nd floor. There is a full finished basement w/ a half bath, storage room, 2-zone HVAC system, tankless water heater & 1-car garage. Close to Rt. 9, GSP, Barnegat Bay & LBI making this the perfect home for you, the next homeowner!
Location
State NJ
County Ocean
Area Barnegat Twp
Direction Take W Bay Ave, Barnegat Blvd N and Emerson Ln to Hawthorne Ln
Rooms
Basement Finished, Heated
Interior
Interior Features Bonus Room, Ceilings - 9Ft+ 1st Flr, Ceilings - 9Ft+ 2nd Flr, Sliding Door, Breakfast Bar
Heating Natural Gas, Forced Air, 2 Zoned Heat
Cooling 2 Zoned AC
Flooring Ceramic Tile, Laminate
Fireplace No
Window Features Insulated Windows
Exterior
Exterior Feature Deck, Porch - Open, Sprinkler Under, Thermal Window
Parking Features Driveway, On Street, Direct Access
Garage Spaces 1.0
Amenities Available No Pool, Playground
Roof Type Shingle
Garage Yes
Building
Story 2
Sewer Public Sewer
Architectural Style Townhouse
Level or Stories 2
Structure Type Deck, Porch - Open, Sprinkler Under, Thermal Window
New Construction No
Schools
Middle Schools Russ Brackman
Others
Senior Community No
Tax ID 01-00144-07-00029
Pets Allowed Dogs OK, Cats OK
Read Less Info
Want to know what your home might be worth? Contact us for a FREE valuation!

Our team is ready to help you sell your home for the highest possible price ASAP

Bought with EXP Realty
GET MORE INFORMATION







