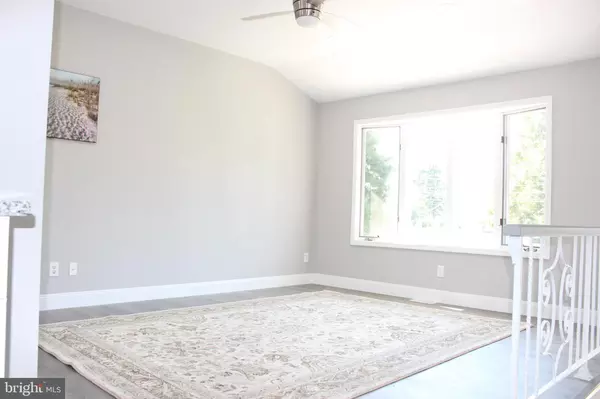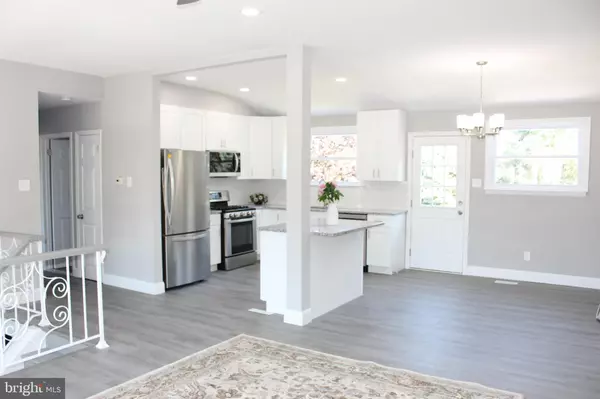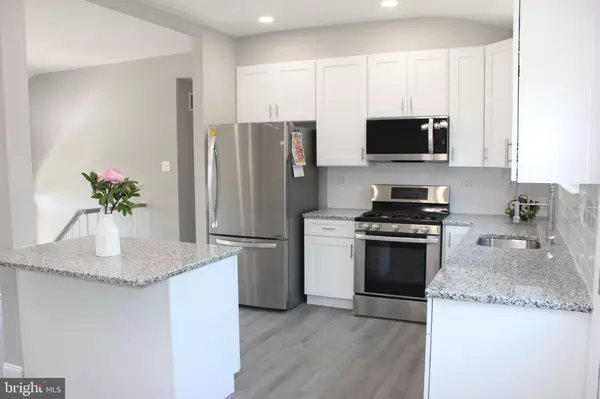$400,000
$389,900
2.6%For more information regarding the value of a property, please contact us for a free consultation.
4 Beds
2 Baths
1,470 SqFt
SOLD DATE : 11/07/2023
Key Details
Sold Price $400,000
Property Type Single Family Home
Sub Type Detached
Listing Status Sold
Purchase Type For Sale
Square Footage 1,470 sqft
Price per Sqft $272
Subdivision Holly Hills
MLS Listing ID NJBL2054720
Sold Date 11/07/23
Style Bi-level
Bedrooms 4
Full Baths 2
HOA Y/N N
Abv Grd Liv Area 1,470
Originating Board BRIGHT
Year Built 1964
Annual Tax Amount $5,040
Tax Year 2022
Property Description
Remarkably renovated with a custom designed layout to offer this 4 bedroom 2 full bath Bi-Level home. Nestled in a cul-de-sac location with a huge yard that even the Eagles players would like to have a catch in.
Rent the tent and have the party at your new home. Pull up to the new driveway and deep one car garage, the newer roof, and the new front vinyl siding. Here too are new windows. The open kitchen was custom designed to feature a granite countertop island with bar top overlooking the dining room and the living room. Loads of sunshine bring natural light to these open rooms. The remaining upper floor features a full bath and 3 spacious bedrooms with plenty of closet space. Make your way down to a sunshine filled lower level that features a custom designed primary bedroom with oversized closet, and a new full bath. There's another door to the bathroom from the hallway and an entrance door to the utility room that will accommodate all the laundry. Check out the uniquely designed L-shaped family room with built-in entertainment area shelving and featuring a gas fireplace. There are lots of recessed lighting throughout the home, as well as all new flooring, and fresh paint. Westampton offers excellent schools, and the location puts you close to shopping and major roads, including Route 541, Route 295, and the New Jersey Turnpike.
Location
State NJ
County Burlington
Area Westampton Twp (20337)
Zoning R-2
Rooms
Other Rooms Living Room, Dining Room, Primary Bedroom, Bedroom 2, Bedroom 3, Bedroom 4, Kitchen, Family Room, Laundry
Main Level Bedrooms 3
Interior
Interior Features Ceiling Fan(s), Combination Dining/Living, Floor Plan - Open, Kitchen - Gourmet, Recessed Lighting, Stall Shower, Upgraded Countertops
Hot Water Natural Gas
Heating Forced Air
Cooling Central A/C
Fireplaces Number 1
Fireplaces Type Gas/Propane
Equipment Built-In Microwave, Dishwasher, Refrigerator, Oven/Range - Gas
Fireplace Y
Appliance Built-In Microwave, Dishwasher, Refrigerator, Oven/Range - Gas
Heat Source Natural Gas
Laundry Lower Floor, Hookup
Exterior
Parking Features Garage - Front Entry
Garage Spaces 1.0
Water Access N
Roof Type Shingle
Accessibility None
Attached Garage 1
Total Parking Spaces 1
Garage Y
Building
Lot Description Irregular, Cul-de-sac
Story 2
Foundation Slab
Sewer Public Sewer
Water Public
Architectural Style Bi-level
Level or Stories 2
Additional Building Above Grade, Below Grade
New Construction N
Schools
High Schools Rancocas Valley Reg. H.S.
School District Westampton Township Public Schools
Others
Senior Community No
Tax ID 37-01203-00006
Ownership Fee Simple
SqFt Source Assessor
Acceptable Financing Conventional, FHA, VA
Listing Terms Conventional, FHA, VA
Financing Conventional,FHA,VA
Special Listing Condition Standard
Read Less Info
Want to know what your home might be worth? Contact us for a FREE valuation!

Our team is ready to help you sell your home for the highest possible price ASAP

Bought with David F O'Neal • BHHS Fox & Roach-Marlton
GET MORE INFORMATION







