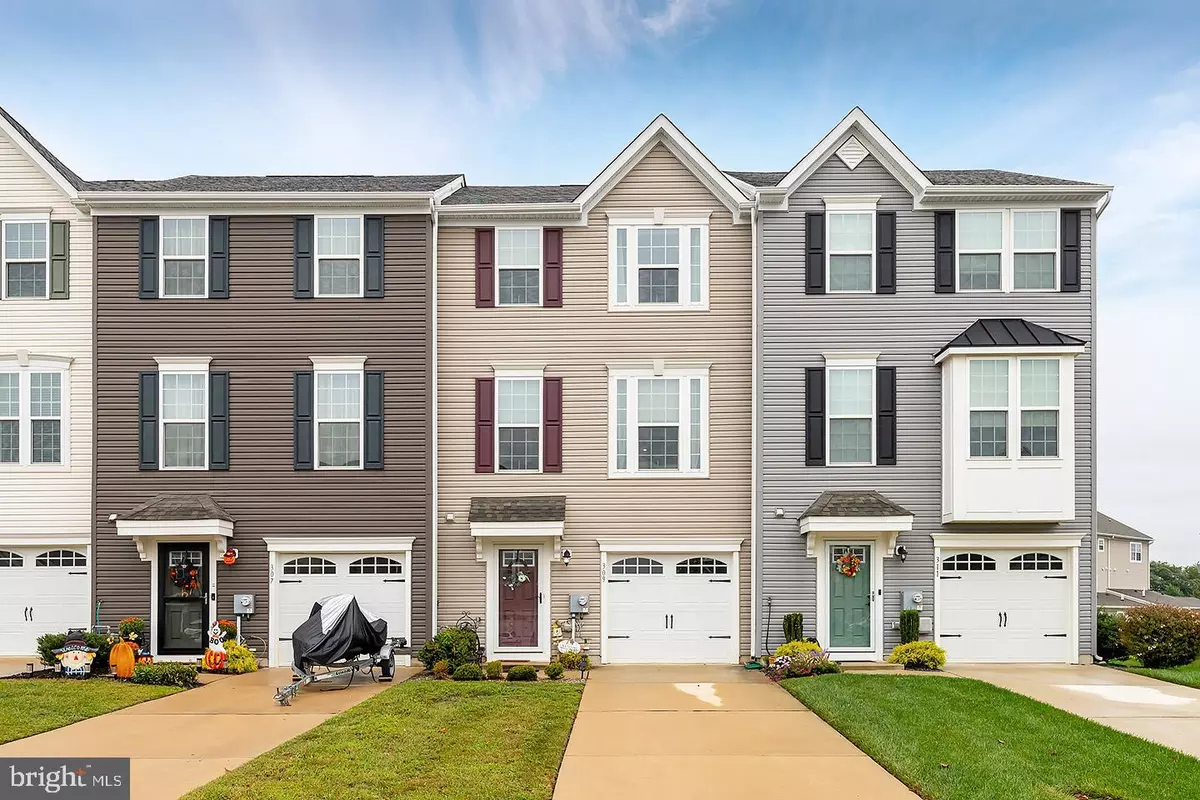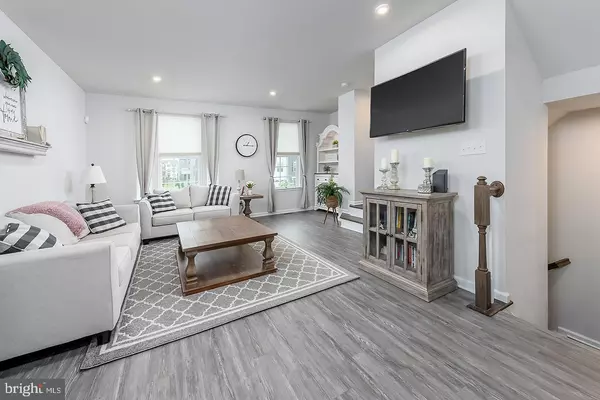$385,000
$379,900
1.3%For more information regarding the value of a property, please contact us for a free consultation.
3 Beds
3 Baths
1,960 SqFt
SOLD DATE : 11/03/2023
Key Details
Sold Price $385,000
Property Type Townhouse
Sub Type Interior Row/Townhouse
Listing Status Sold
Purchase Type For Sale
Square Footage 1,960 sqft
Price per Sqft $196
Subdivision Pepper Farm Towns
MLS Listing ID NJGL2034184
Sold Date 11/03/23
Style Contemporary
Bedrooms 3
Full Baths 2
Half Baths 1
HOA Fees $85/mo
HOA Y/N Y
Abv Grd Liv Area 1,960
Originating Board BRIGHT
Year Built 2019
Annual Tax Amount $8,063
Tax Year 2022
Lot Size 2,309 Sqft
Acres 0.05
Lot Dimensions 0.00 x 0.00
Property Description
Welcome to your new home, where contemporary design and convenient living blend seamlessly. This newer IMPECCABLE townhome, boasting 3 bedrooms, 2 1/2 bathrooms, and a maintenance free deck, offers the perfect haven for those seeking both style and comfort. The lower level entry features a warm and inviting foyer with luxury vinyl plank flooring. The family room is nice and neutral and features a walk out slider to your rear yard with patio. The first floor includes a convenient half bath as well. Open-Concept Living: The heart of this home is its open-concept living area, designed for modern living. The living room flows seamlessly into the dining area and kitchen with beautiful LVP flooring creating a warm and inviting space for gatherings. The well-appointed kitchen features sleek granite countertops, stainless steel appliances, and an island with a breakfast bar. There is a pantry, recessed and designer lighting plus all appliances are included! Whether you're whipping up a quick meal or indulging in gourmet cooking, this kitchen is up to the task. Step outside onto the deck for morning coffee, al fresco dining, or simply unwinding in the fresh air. The spacious Primary bedroom boasts an en-suite bathroom and fabulous closet with custom California closet. It's a tranquil haven where you can relax and recharge after a long day.
Throughout the home, you'll find modern finishes, custom blinds and thoughtful touches that add to its appeal. From the contemporary light fixtures to the neutral color palette, this home is move-in ready. So conveniently located to the brand new Shop Rite and dining. Just minutes to the quaint historic town of Swedesboro that host plenty of events. Serviced by Kingsway School district , quick access to Route 295 and the Commodore Barry Bridge to Phila.
Location
State NJ
County Gloucester
Area Woolwich Twp (20824)
Zoning RES
Rooms
Other Rooms Living Room, Dining Room, Primary Bedroom, Bedroom 2, Bedroom 3, Kitchen, Family Room, Primary Bathroom
Interior
Interior Features Breakfast Area, Ceiling Fan(s), Carpet, Combination Dining/Living, Combination Kitchen/Dining, Floor Plan - Open, Kitchen - Island, Pantry, Recessed Lighting, Stall Shower, Tub Shower, Upgraded Countertops, Walk-in Closet(s)
Hot Water Natural Gas
Heating Forced Air
Cooling Central A/C
Equipment Built-In Microwave, Dishwasher, Disposal, Dryer, Oven/Range - Gas, Refrigerator, Stainless Steel Appliances, Washer
Fireplace N
Appliance Built-In Microwave, Dishwasher, Disposal, Dryer, Oven/Range - Gas, Refrigerator, Stainless Steel Appliances, Washer
Heat Source Natural Gas
Exterior
Parking Features Garage - Front Entry
Garage Spaces 1.0
Water Access N
Accessibility None
Attached Garage 1
Total Parking Spaces 1
Garage Y
Building
Story 3
Foundation Slab
Sewer Public Sewer
Water Public
Architectural Style Contemporary
Level or Stories 3
Additional Building Above Grade, Below Grade
New Construction N
Schools
Elementary Schools Center Square E.S.
Middle Schools Kingsway Regional M.S.
High Schools Kingsway Regional
School District Swedesboro-Woolwich Public Schools
Others
Senior Community No
Tax ID 24-00028 40-00015
Ownership Fee Simple
SqFt Source Assessor
Acceptable Financing FHA, Conventional, Cash
Listing Terms FHA, Conventional, Cash
Financing FHA,Conventional,Cash
Special Listing Condition Standard
Read Less Info
Want to know what your home might be worth? Contact us for a FREE valuation!

Our team is ready to help you sell your home for the highest possible price ASAP

Bought with Doreen Shaw • Keller Williams Realty - Marlton
GET MORE INFORMATION







