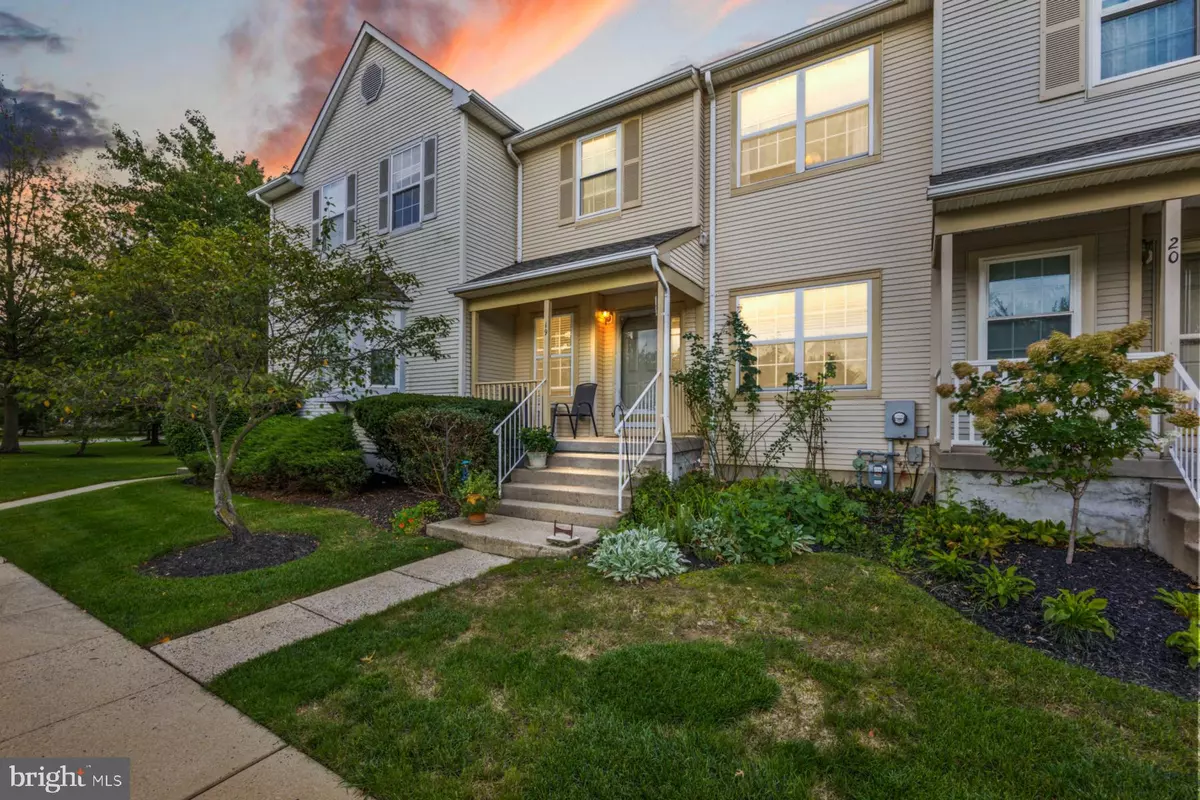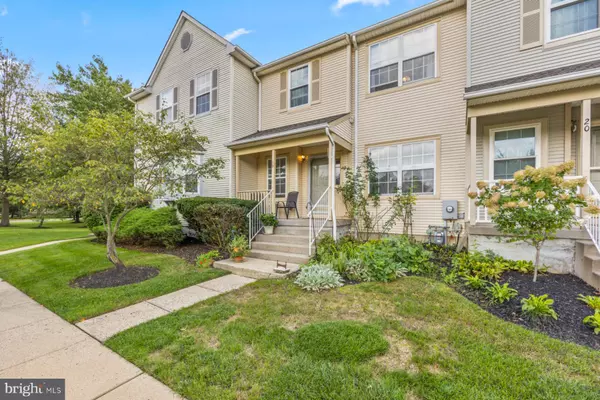$485,000
$495,000
2.0%For more information regarding the value of a property, please contact us for a free consultation.
3 Beds
3 Baths
1,594 SqFt
SOLD DATE : 11/21/2023
Key Details
Sold Price $485,000
Property Type Townhouse
Sub Type Interior Row/Townhouse
Listing Status Sold
Purchase Type For Sale
Square Footage 1,594 sqft
Price per Sqft $304
Subdivision Foxmoor
MLS Listing ID NJME2034374
Sold Date 11/21/23
Style Colonial
Bedrooms 3
Full Baths 2
Half Baths 1
HOA Fees $142/mo
HOA Y/N Y
Abv Grd Liv Area 1,594
Originating Board BRIGHT
Year Built 1995
Annual Tax Amount $7,392
Tax Year 2019
Lot Size 1,760 Sqft
Acres 0.04
Property Description
Welcome home to this beautiful, open, and airy 3 bedroom, 2.5 bath Foxmoor townhome. Meticulously maintained by the owners, it's evident that love and care have gone into every detail.
The eat-in-kitchen is a cook's delight, boasting a full appliance package, recessed lighting, and sleek 42" cabinets. Imagine enjoying meals in the cozy dining area, complete with a ceiling fan and slider that leads to a fenced backyard. And let's not forget the inviting gathering room, featuring a gas fireplace adorned with a custom wood mantle and recessed lighting.
As you explore the first floor, you'll be captivated by the gleaming hardwood flooring that spans the entire space. And to add the cherry on top, there's a convenient powder room too!
Moving upstairs, you'll discover three generous bedrooms, each adorned with plush wall-to-wall carpeting. The primary bedroom is a true sanctuary, with its vaulted ceiling, walk-in closet, ceiling fan, and a full master bath that boasts both a relaxing stall shower and a rejuvenating soaking tub.
Living in this vibrant community, you'll have access to incredible amenities, including pools, tennis courts, and a club house. Plus, you'll be just minutes away from top-rated schools, shopping destinations, The Hamilton Train Station, and major roadways.
Don't miss out on this fantastic opportunity to embrace a wonderful lifestyle in a truly special home.
Location
State NJ
County Mercer
Area Robbinsville Twp (21112)
Zoning RPVD
Rooms
Other Rooms Living Room, Dining Room, Primary Bedroom, Bedroom 2, Bedroom 3, Kitchen, Family Room, Basement
Basement Unfinished
Interior
Hot Water Natural Gas
Heating Forced Air
Cooling Ceiling Fan(s), Central A/C
Fireplaces Number 1
Fireplaces Type Gas/Propane
Fireplace Y
Heat Source Natural Gas
Exterior
Amenities Available Club House, Pool Mem Avail, Tennis Courts, Tot Lots/Playground
Water Access N
Roof Type Shingle
Accessibility None
Garage N
Building
Story 2
Foundation Concrete Perimeter
Sewer Public Sewer
Water Public
Architectural Style Colonial
Level or Stories 2
Additional Building Above Grade, Below Grade
Structure Type 9'+ Ceilings
New Construction N
Schools
Elementary Schools Sharon E.S.
Middle Schools Pond Road Middle
High Schools Robbinsville
School District Robbinsville Twp
Others
HOA Fee Include All Ground Fee,Common Area Maintenance,Lawn Care Front,Lawn Care Side,Management,Snow Removal
Senior Community No
Tax ID 12-00006 01-00019
Ownership Fee Simple
SqFt Source Estimated
Acceptable Financing Cash, Conventional, FHA, VA
Listing Terms Cash, Conventional, FHA, VA
Financing Cash,Conventional,FHA,VA
Special Listing Condition Standard
Read Less Info
Want to know what your home might be worth? Contact us for a FREE valuation!

Our team is ready to help you sell your home for the highest possible price ASAP

Bought with Madhuri Maddy Pundlik • Keller Williams Realty West Monmouth
GET MORE INFORMATION







