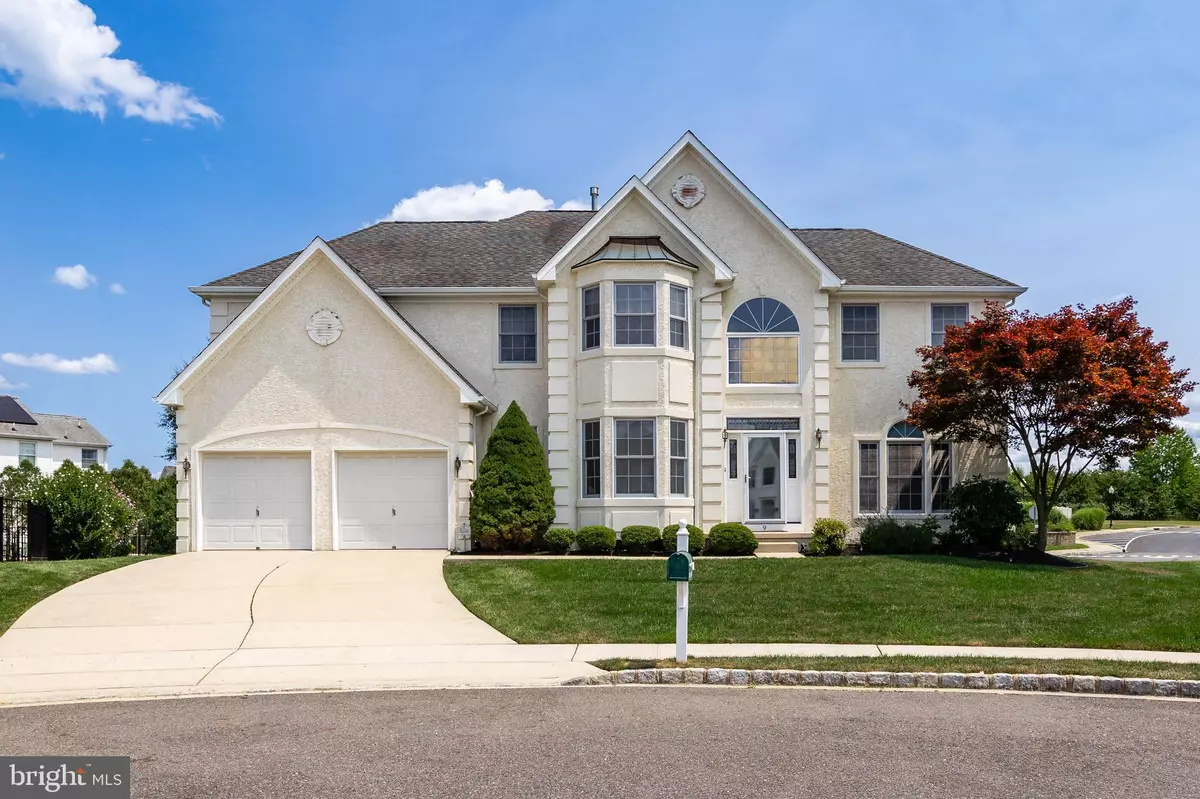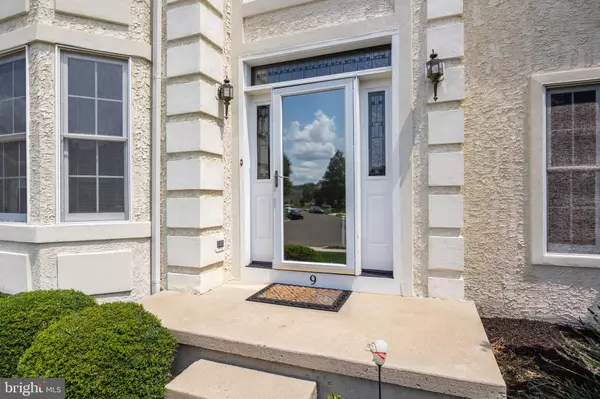$725,200
$659,000
10.0%For more information regarding the value of a property, please contact us for a free consultation.
4 Beds
3 Baths
3,458 SqFt
SOLD DATE : 11/21/2023
Key Details
Sold Price $725,200
Property Type Single Family Home
Sub Type Detached
Listing Status Sold
Purchase Type For Sale
Square Footage 3,458 sqft
Price per Sqft $209
Subdivision Deerwood Country C
MLS Listing ID NJBL2032006
Sold Date 11/21/23
Style Colonial
Bedrooms 4
Full Baths 2
Half Baths 1
HOA Y/N N
Abv Grd Liv Area 3,458
Originating Board BRIGHT
Year Built 2003
Annual Tax Amount $9,696
Tax Year 2021
Lot Size 0.265 Acres
Acres 0.27
Lot Dimensions 0.00 x 0.00
Property Description
Welcome to 9 Pinehurst Court, a beautiful Cedarbrook property located on a quiet cul-de-sac in the highly desirable Deerwood Country Club Community! Prepare to see this superbly maintained MOVE-IN READY home. As the largest model in the neighborhood, this 4 bedroom, 2.5 bath home has a stucco facade and vinyl siding, a 2-car garage, a brand new front door, and lots more to offer! Stepping into the home, you are greeted with grand two-story foyer views with turned staircase, a formal living room with vaulted ceilings, a formal dining room, and doors to an office/study area - all with gleaming hardwood floors. The gourmet kitchen is equipped with 42" cabinets, stainless steel appliances, recessed lights, granite countertops, a large pantry, and a center island. Conveniently next to it is the breakfast area with sliders to the backyard. The family room boasts a cathedral ceiling, skylights, a fireplace with floor-to-ceiling stone wall backsplash, and spectacular views from the Palladian window and back staircase. Completing the first level is the powder room and spacious laundry room. Upstairs showcases a master suite with 2 walk-in closets and a master bathroom with a soaking tub, stall shower, and double sinks. There are 3 additional large bedrooms that share the 2nd full bathroom. The home also offers a huge unfinished basement offering plenty of storage space with an exterior entrance to the backyard. The interior of the home has been newly painted in a pleasant neutral tone. Come and see this magnificent gem and enjoy country club living with golf, pool, and tennis memberships available. Minutes from the NJ Turnpike, Rt. 295, Rt. 130, Rt. 38, and the bus terminal.
Location
State NJ
County Burlington
Area Westampton Twp (20337)
Zoning R-3
Rooms
Basement Unfinished, Walkout Stairs, Full, Poured Concrete, Outside Entrance, Sump Pump
Interior
Interior Features Carpet, Crown Moldings, Curved Staircase, Double/Dual Staircase, Family Room Off Kitchen, Floor Plan - Open, Formal/Separate Dining Room, Kitchen - Gourmet, Kitchen - Island, Pantry, Recessed Lighting, Skylight(s), Soaking Tub, Stall Shower, Tub Shower, Walk-in Closet(s), Wood Floors
Hot Water Natural Gas
Heating Forced Air
Cooling Central A/C
Flooring Hardwood, Carpet
Fireplaces Number 1
Equipment Cooktop, Dishwasher, Dryer - Front Loading, Microwave, Oven - Double, Refrigerator, Stainless Steel Appliances, Washer - Front Loading
Fireplace Y
Window Features Double Hung,Screens
Appliance Cooktop, Dishwasher, Dryer - Front Loading, Microwave, Oven - Double, Refrigerator, Stainless Steel Appliances, Washer - Front Loading
Heat Source Natural Gas
Laundry Main Floor
Exterior
Parking Features Built In, Garage - Front Entry, Inside Access
Garage Spaces 2.0
Water Access N
Roof Type Shingle
Accessibility None
Attached Garage 2
Total Parking Spaces 2
Garage Y
Building
Story 2
Foundation Concrete Perimeter
Sewer Public Sewer
Water Public
Architectural Style Colonial
Level or Stories 2
Additional Building Above Grade, Below Grade
Structure Type 2 Story Ceilings,Cathedral Ceilings,High
New Construction N
Schools
School District Westampton Township Public Schools
Others
Pets Allowed Y
Senior Community No
Tax ID 37-01001 07-00012
Ownership Fee Simple
SqFt Source Assessor
Security Features Security System
Acceptable Financing Cash, Conventional, FHA, VA
Listing Terms Cash, Conventional, FHA, VA
Financing Cash,Conventional,FHA,VA
Special Listing Condition Standard
Pets Allowed No Pet Restrictions
Read Less Info
Want to know what your home might be worth? Contact us for a FREE valuation!

Our team is ready to help you sell your home for the highest possible price ASAP

Bought with Non Member • Non Subscribing Office
GET MORE INFORMATION







