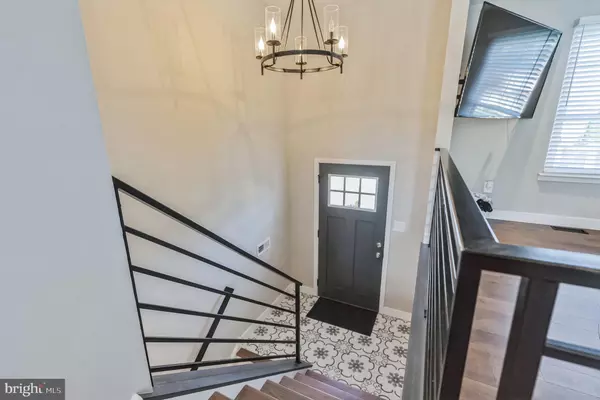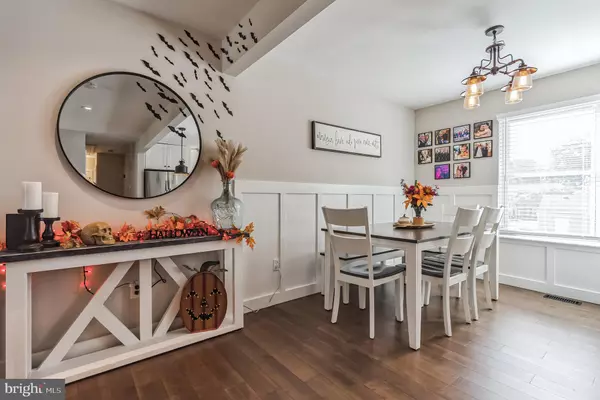$417,000
$429,900
3.0%For more information regarding the value of a property, please contact us for a free consultation.
4 Beds
2 Baths
1,596 SqFt
SOLD DATE : 12/27/2023
Key Details
Sold Price $417,000
Property Type Single Family Home
Sub Type Detached
Listing Status Sold
Purchase Type For Sale
Square Footage 1,596 sqft
Price per Sqft $261
Subdivision Greenfields
MLS Listing ID NJGL2035476
Sold Date 12/27/23
Style Bi-level
Bedrooms 4
Full Baths 2
HOA Fees $13/ann
HOA Y/N Y
Abv Grd Liv Area 1,596
Originating Board BRIGHT
Year Built 1981
Annual Tax Amount $5,082
Tax Year 2022
Lot Size 8,712 Sqft
Acres 0.2
Lot Dimensions 0.00 x 0.00
Property Description
LOW TAXES ($5,082-2022) Schedule your showing today for this newly renovated 4-bedroom, 2-bathroom home with a one-car garage in the sought-after Greenfields Community of Logan Township. As you step inside through the craftsman-style front door, you'll be greeted by a beautifully tiled foyer adorned with black iron farmhouse railings.
Venture upstairs to discover an inviting open floor plan. The kitchen showcases 42-inch white cabinets with black knobs, a stylish grey island featuring bar seating, pendant lighting, elegant carrera marmi quartz countertops, a white subway tile backsplash, a spacious single-bowl sink, and stainless steel appliances. The adjacent dining room boasts wainscoting and a charming chandelier.
The master bedroom enjoys private access to the beautifully designed farmhouse-style hall bath. Descending to the lower level, you'll find a fourth bedroom and a stunning full bath with a walk-in tiled shower and marble floors. The family room features a cozy wood-burning brick fireplace to keep you warm during the winter months.
You'll also adore the sunroom at the rear of the house, complete with a gas fireplace, skylights, and a tiled floor that mimics hardwood. Imagine hosting barbecues in the vinyl-fenced backyard, equipped with a bar for watching the latest games, a fire pit, and a brick paver patio.
This property underwent a full renovation in 2021, and both the HVAC system and water heater were newly installed that same year. Enjoy the benefit of LOW TAXES in the highly sought-after Logan Township school system. The location offers easy access to major routes, including 295, 322, NJ Turnpike exits 1 and 2, as well as the Commodore Barry and Delaware bridges. Don't miss this opportunity!
Location
State NJ
County Gloucester
Area Logan Twp (20809)
Zoning RESIDENTIAL
Rooms
Other Rooms Primary Bedroom, Bedroom 2, Bedroom 3, Bedroom 4, Kitchen, Family Room, Sun/Florida Room, Bathroom 1, Bathroom 2
Main Level Bedrooms 1
Interior
Interior Features Ceiling Fan(s), Floor Plan - Open, Kitchen - Island
Hot Water Natural Gas
Heating Forced Air
Cooling Central A/C
Fireplaces Number 2
Equipment Dishwasher, Microwave, Oven - Self Cleaning, Oven/Range - Gas, Stainless Steel Appliances, Washer - Front Loading, Dryer - Front Loading, Dryer - Gas
Fireplace Y
Appliance Dishwasher, Microwave, Oven - Self Cleaning, Oven/Range - Gas, Stainless Steel Appliances, Washer - Front Loading, Dryer - Front Loading, Dryer - Gas
Heat Source Natural Gas
Exterior
Parking Features Garage - Front Entry, Garage Door Opener
Garage Spaces 3.0
Fence Vinyl
Water Access N
Accessibility None
Attached Garage 1
Total Parking Spaces 3
Garage Y
Building
Story 2
Foundation Slab
Sewer Public Sewer
Water Public
Architectural Style Bi-level
Level or Stories 2
Additional Building Above Grade, Below Grade
New Construction N
Schools
Elementary Schools Logan E.S.
Middle Schools Logan Es
High Schools Kingsway Regional H.S.
School District Logan Township Public Schools
Others
Senior Community No
Tax ID 09-02606-00038
Ownership Fee Simple
SqFt Source Assessor
Acceptable Financing Conventional, FHA, USDA, VA
Listing Terms Conventional, FHA, USDA, VA
Financing Conventional,FHA,USDA,VA
Special Listing Condition Standard
Read Less Info
Want to know what your home might be worth? Contact us for a FREE valuation!

Our team is ready to help you sell your home for the highest possible price ASAP

Bought with Jennifer L Toal • EXP Realty, LLC
GET MORE INFORMATION







