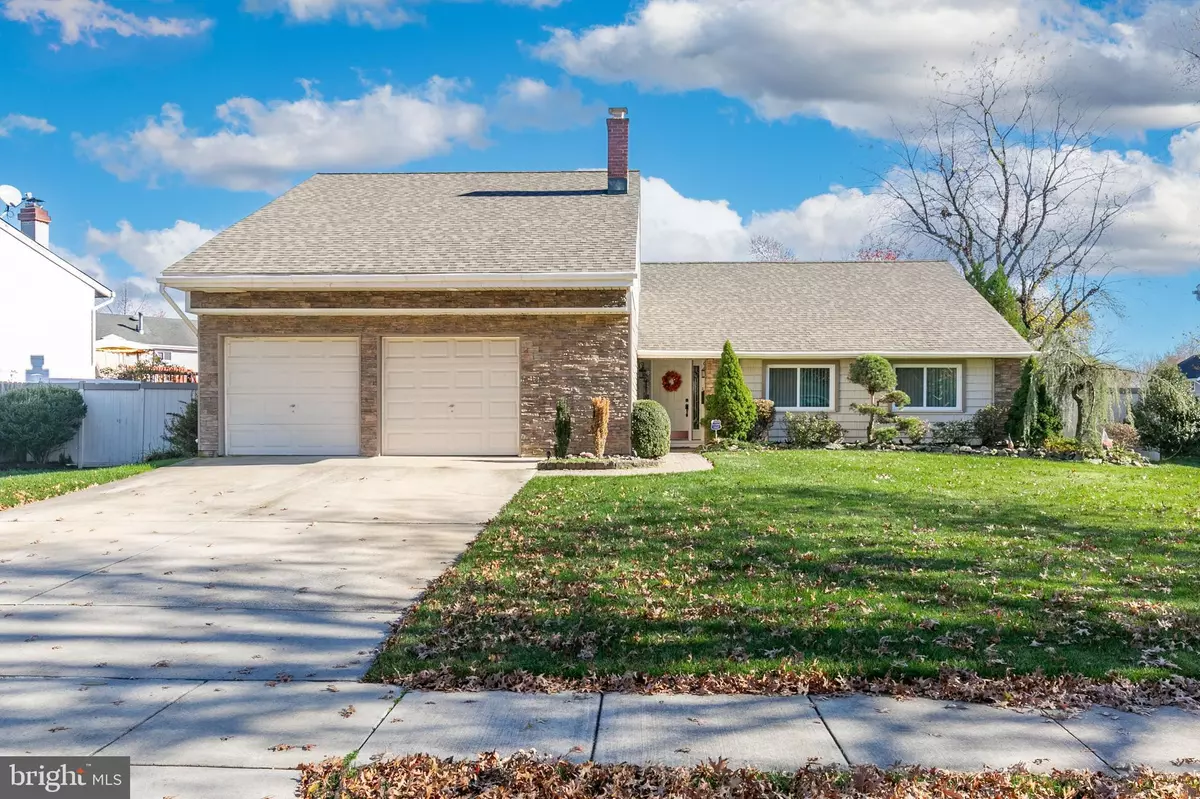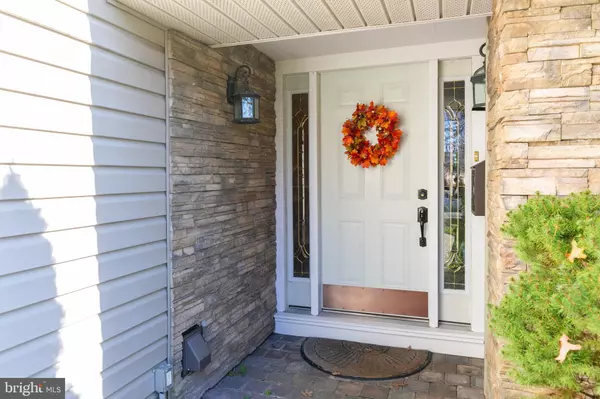$427,500
$440,000
2.8%For more information regarding the value of a property, please contact us for a free consultation.
4 Beds
2 Baths
1,858 SqFt
SOLD DATE : 01/12/2024
Key Details
Sold Price $427,500
Property Type Single Family Home
Sub Type Detached
Listing Status Sold
Purchase Type For Sale
Square Footage 1,858 sqft
Price per Sqft $230
Subdivision Cambridge
MLS Listing ID NJBL2056348
Sold Date 01/12/24
Style Contemporary
Bedrooms 4
Full Baths 2
HOA Y/N N
Abv Grd Liv Area 1,858
Originating Board BRIGHT
Year Built 1972
Annual Tax Amount $7,457
Tax Year 2022
Lot Size 10,890 Sqft
Acres 0.25
Lot Dimensions 0.00 x 0.00
Property Description
Welcome to 34 Merion Rd, where contemporary elegance meets comfort in this well-maintained home. Boasting eye-catching curb appeal, this residence invites you in with its charming features.
Beautiful hardwood flooring seamlessly flows from the foyer into the living room, dining room, and hall. The open and inviting layout creates a warm and welcoming atmosphere throughout the home. The eat-in kitchen has updated granite counters and a custom-built dining set, creating a perfect space for both casual meals and entertaining guests. Connected to the kitchen is the cozy family room, featuring a vaulted ceiling that adds a touch of grandeur to the space. The ambiance is further enhanced by a gas fireplace, providing the perfect setting for relaxation and intimate gatherings.
Venture upstairs to discover a spacious bedroom and additional storage room, offering flexibility and convenience. On the opposite side of the home, you will find the primary bedroom with an attached full bath, and large walk-in closet, and two additional bedrooms. The fully-fenced backyard offers privacy and a great place to enjoy the outdoors with an outdoor fireplace, an above-ground pool, and a hot tub, creating a haven for relaxation and entertainment. The well-designed patio is perfect for dining or relaxing and outdoor lighting means you can enjoy the space even at night. Practicality meets style with an in-ground sprinkler system and two custom-built sheds, providing storage solutions for tools and outdoor equipment. Make your appointment to see this amazing home today!
Location
State NJ
County Burlington
Area Evesham Twp (20313)
Zoning MD
Rooms
Other Rooms Living Room, Dining Room, Primary Bedroom, Bedroom 2, Bedroom 3, Bedroom 4, Kitchen, Family Room, Laundry, Storage Room, Primary Bathroom, Full Bath
Main Level Bedrooms 3
Interior
Interior Features Recessed Lighting, Family Room Off Kitchen, Combination Dining/Living, Carpet, Entry Level Bedroom, Kitchen - Eat-In, Primary Bath(s), Wood Floors
Hot Water Natural Gas
Heating Forced Air
Cooling Central A/C
Fireplaces Number 1
Fireplaces Type Gas/Propane
Fireplace Y
Heat Source Natural Gas
Laundry Main Floor
Exterior
Exterior Feature Patio(s)
Parking Features Garage - Front Entry
Garage Spaces 2.0
Fence Vinyl
Pool Above Ground
Water Access N
Accessibility None
Porch Patio(s)
Attached Garage 2
Total Parking Spaces 2
Garage Y
Building
Story 1.5
Foundation Permanent
Sewer Public Sewer
Water Public
Architectural Style Contemporary
Level or Stories 1.5
Additional Building Above Grade, Below Grade
New Construction N
Schools
Middle Schools Frances Demasi M.S.
High Schools Cherokee H.S.
School District Evesham Township
Others
Senior Community No
Tax ID 13-00013 14-00003
Ownership Fee Simple
SqFt Source Assessor
Security Features Security System
Special Listing Condition Standard
Read Less Info
Want to know what your home might be worth? Contact us for a FREE valuation!

Our team is ready to help you sell your home for the highest possible price ASAP

Bought with Nabbgha Khan • Weichert Realtors-Mullica Hill
GET MORE INFORMATION







