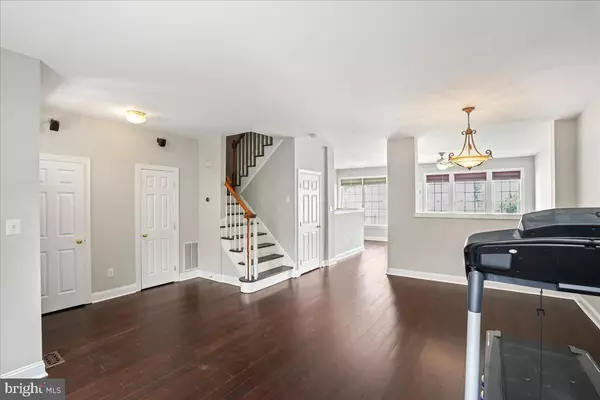$610,000
$619,000
1.5%For more information regarding the value of a property, please contact us for a free consultation.
3 Beds
3 Baths
1,704 SqFt
SOLD DATE : 12/29/2023
Key Details
Sold Price $610,000
Property Type Townhouse
Sub Type Interior Row/Townhouse
Listing Status Sold
Purchase Type For Sale
Square Footage 1,704 sqft
Price per Sqft $357
Subdivision Town Center
MLS Listing ID NJME2033400
Sold Date 12/29/23
Style Colonial
Bedrooms 3
Full Baths 2
Half Baths 1
HOA Y/N N
Abv Grd Liv Area 1,704
Originating Board BRIGHT
Year Built 2002
Annual Tax Amount $10,343
Tax Year 2022
Lot Size 2,701 Sqft
Acres 0.06
Lot Dimensions 0.00 x 0.00
Property Description
Welcome to 108 Heritage Street, where an effortless style of living converges with an unmatched location. Truly in the heart of Town Center, within walking distance to shops, restaurants, parks and two community lakes. A gracious living and dining room combination greet you from the front door, this open floor plan provides for the ease of entertaining and comfortable everyday living. Half wall provides views to the kitchen. Kitchen is outfitted with upgraded granite counters and stainless steel appliances. Access to the backyard and a stylish half bath round out the main level. Upper level features brand new carpeting on the hallway. Each bedroom is outfitted with wood flooring. Master is large in scale with a walk-in closet and brand new fully renovated stylish master bath with dual vanities. Two well proportioned bedrooms share the brand new hall bath. Washer and Dryer are upstairs for easy living. Full basement is ready to be finished or provides plenty of storage for the time being. Back yard is full fenced and leads to a one car detached garage. With access to Robbinsville Blue Ribbon School District, no HOA fees along with easy access to major commuting routes including the NJ Turnpike, Hamilton and Princeton Train stations, this home has everything and more. Welcome home.
Location
State NJ
County Mercer
Area Robbinsville Twp (21112)
Zoning TC
Rooms
Other Rooms Living Room, Dining Room, Primary Bedroom, Bedroom 2, Bedroom 3, Kitchen
Basement Full, Interior Access
Interior
Hot Water Natural Gas
Heating Forced Air
Cooling Ceiling Fan(s), Central A/C
Flooring Laminate Plank
Fireplace N
Heat Source Natural Gas
Laundry Upper Floor
Exterior
Parking Features Garage - Rear Entry
Garage Spaces 1.0
Fence Fully
Water Access N
Accessibility None
Total Parking Spaces 1
Garage Y
Building
Story 2
Foundation Concrete Perimeter
Sewer Public Sewer
Water Public
Architectural Style Colonial
Level or Stories 2
Additional Building Above Grade, Below Grade
New Construction N
Schools
Elementary Schools Sharon
Middle Schools Pond Road
High Schools Robbinsville
School District Robbinsville Twp
Others
Senior Community No
Tax ID 12-00003 29-00003
Ownership Fee Simple
SqFt Source Assessor
Acceptable Financing Cash, Conventional, FHA, VA
Listing Terms Cash, Conventional, FHA, VA
Financing Cash,Conventional,FHA,VA
Special Listing Condition Standard
Read Less Info
Want to know what your home might be worth? Contact us for a FREE valuation!

Our team is ready to help you sell your home for the highest possible price ASAP

Bought with Jeanette M Larkin • Keller Williams Premier
GET MORE INFORMATION







