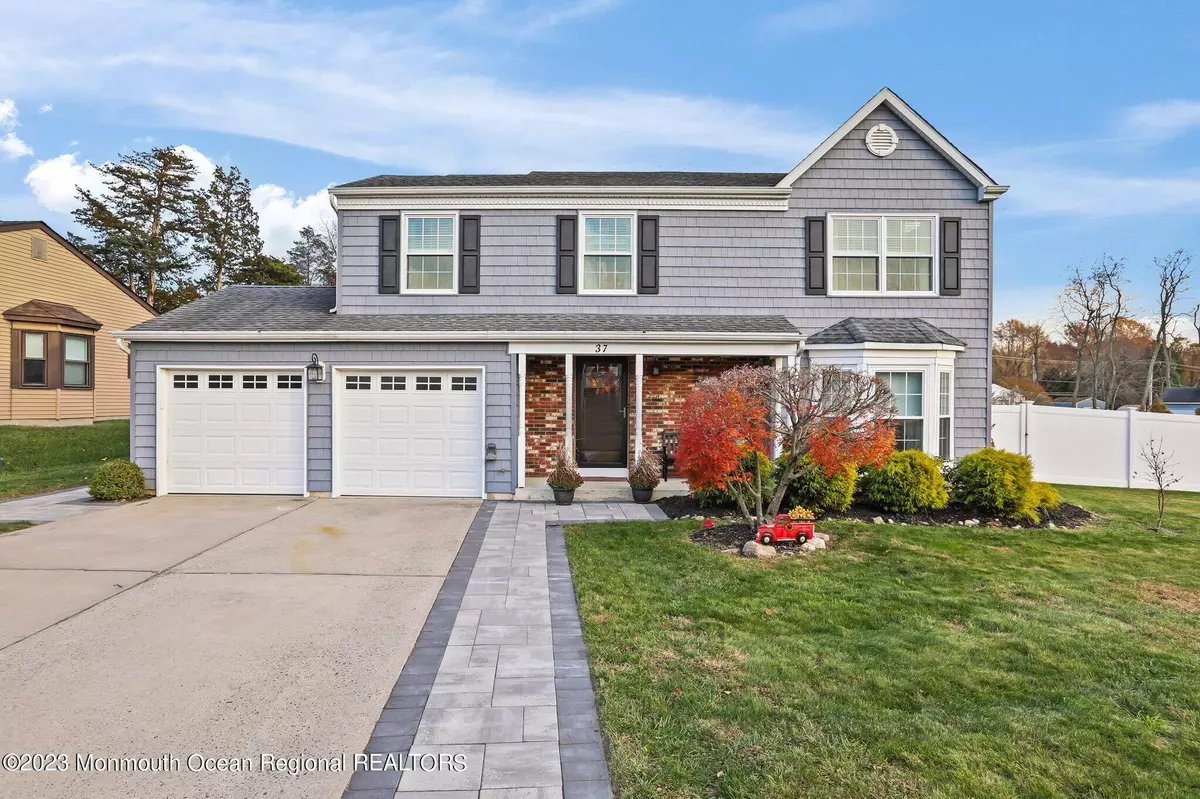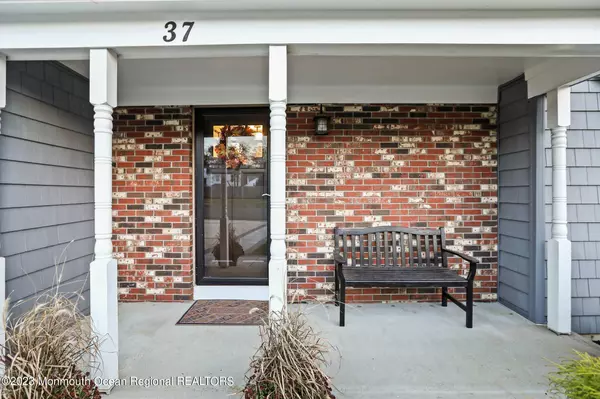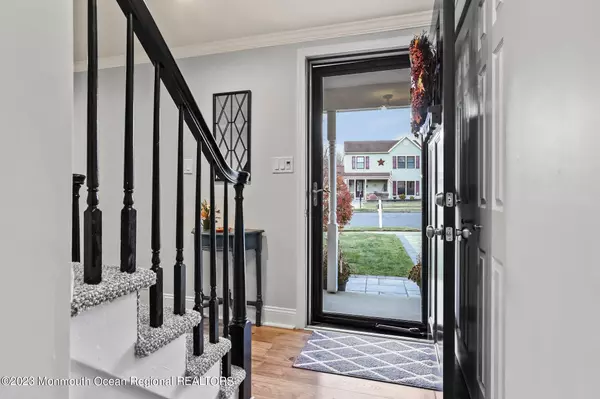$668,000
$639,900
4.4%For more information regarding the value of a property, please contact us for a free consultation.
4 Beds
3 Baths
1,952 SqFt
SOLD DATE : 02/08/2024
Key Details
Sold Price $668,000
Property Type Single Family Home
Sub Type Single Family Residence
Listing Status Sold
Purchase Type For Sale
Square Footage 1,952 sqft
Price per Sqft $342
Municipality Howell (HOW)
Subdivision Tanglewood
MLS Listing ID 22332355
Sold Date 02/08/24
Style Colonial
Bedrooms 4
Full Baths 2
Half Baths 1
HOA Fees $20/ann
HOA Y/N Yes
Originating Board Monmouth Ocean Regional Multiple Listing Service
Year Built 1986
Annual Tax Amount $8,912
Tax Year 2022
Lot Size 10,890 Sqft
Acres 0.25
Lot Dimensions 107 x 102
Property Description
Coming Soon! Showings start Friday 11/24. Great cul-de-sac corner location in popular Tanglewood! Absolute move-in condition!
All the following were replaced or added in the last 7 years and many in the last few. New roof, siding, windows, kitchen cabinets, all appliances, backsplash & granite counters, 3 bathrooms remodeled, high efficiency furnace & central A/C, tankless space saving water heater, attic fan, crown molding, garage doors, garage door openers, front door, pergo flooring, fresh paint, ceiling fans, chandeliers, owned (not leased) solar panels, PVC fence w/rear double gates to the cul-de-sac for boats/camper, front & rear landscaping, 34'x19' paver patio, paver walkways front and back, granite table to accommodate BBQ grill, 12x10 shed with interior lighting & swing set
Location
State NJ
County Monmouth
Area Howell Twnsp
Direction New Friendship Road to Friendship Road to Plymouth Drive. Follow Plymouth to end and make right on Bunker Hill. Home is on the left corner of the cul-de-sac.
Interior
Interior Features Attic, Attic - Pull Down Stairs, Built-Ins, Dec Molding, Laundry Tub, Lead Glass Window, Sliding Door, Eat-in Kitchen, Recessed Lighting
Heating Natural Gas, Forced Air
Cooling Central Air
Flooring Ceramic Tile, Laminate, Other
Fireplace No
Window Features Insulated Windows
Exterior
Exterior Feature BBQ, Fence, Patio, Rec Area, Shed, Storage, Storm Door(s), Swingset, Thermal Window, Solar Panels, Lighting
Parking Features Concrete, Double Wide Drive, Off Street, Direct Access, Storage, Workshop in Garage
Garage Spaces 2.0
Amenities Available Association
Roof Type Timberline,Shingle
Garage Yes
Building
Lot Description Corner Lot, Cul-De-Sac, Irregular Lot, Level, Treed Lots
Story 2
Foundation Slab
Sewer Public Sewer
Water Public
Architectural Style Colonial
Level or Stories 2
Structure Type BBQ,Fence,Patio,Rec Area,Shed,Storage,Storm Door(s),Swingset,Thermal Window,Solar Panels,Lighting
New Construction No
Schools
High Schools Howell Hs
Others
HOA Fee Include Mgmt Fees
Senior Community No
Tax ID 21-00084-14-00019
Pets Allowed Dogs OK, Cats OK
Read Less Info
Want to know what your home might be worth? Contact us for a FREE valuation!

Our team is ready to help you sell your home for the highest possible price ASAP

Bought with Crossroads Realty Sapphire Group
GET MORE INFORMATION







