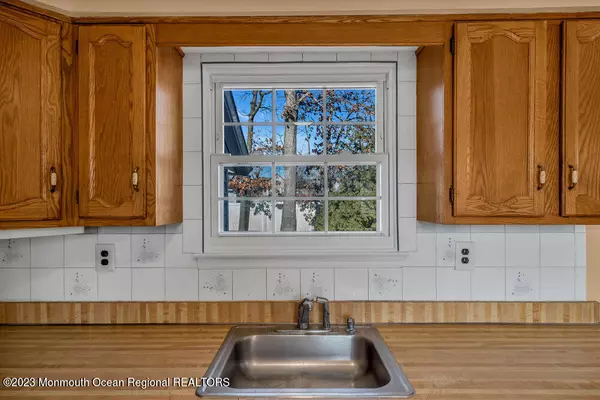$555,000
$549,000
1.1%For more information regarding the value of a property, please contact us for a free consultation.
4 Beds
3 Baths
1,846 SqFt
SOLD DATE : 03/01/2024
Key Details
Sold Price $555,000
Property Type Single Family Home
Sub Type Single Family Residence
Listing Status Sold
Purchase Type For Sale
Square Footage 1,846 sqft
Price per Sqft $300
Municipality Howell (HOW)
Subdivision Woodstone
MLS Listing ID 22333791
Sold Date 03/01/24
Style Cape
Bedrooms 4
Full Baths 3
HOA Y/N No
Originating Board Monmouth Ocean Regional Multiple Listing Service
Year Built 1983
Annual Tax Amount $8,819
Tax Year 2023
Lot Size 0.260 Acres
Acres 0.26
Lot Dimensions 90 x 125
Property Description
This is a coming soon listing and can't be shown till Dec 17. This 4 bedroom 3 bathroom home is a buyer's dream. It has lots of rooms and space, plus potential in the enormous garage. Nestled in the greater Candlewood neighborhood, you got it all here.
The home sits on a quiet block, has a 4 spot driveway sitting in front of a high double garage.
First floor has a nice size kitchen, dinette, living room, dining room, master bedroom, main bath, and second nice size bedroom.
Master bedroom has a full bath and a walk in closet.
Living Room, Dining Room were extended.
In the back, you have a patio, a hot tub, shed and nice size lawn, that wraps around the home, and fully fenced in.
Upstairs, you got 2 bedrooms and a nice bathroom.
You will find this home right for your growing family. Candlewood has shopping and transportation on Route 9, you are very near the big towns of Freehold, Lakewood and Toms River, and have the great schools that Monmouth county has to offer. You have lakes, reservoirs, and farms not far from you to give you a relaxrd environment.
Location
State NJ
County Monmouth
Area Howell Twnsp
Direction Maxim Southard Road to Talcott, left on Markwood, right on Berkshire Drive, right on Winsted, left on Mendon, right on Stowe
Rooms
Basement None
Interior
Interior Features Balcony, Hot Tub, Sliding Door, Recessed Lighting
Heating Natural Gas, Forced Air
Cooling Electric, Central Air
Flooring Porcelain, Linoleum, Vinyl
Fireplaces Number 1
Fireplace Yes
Exterior
Exterior Feature Fence, Hot Tub, Patio, Shed, Storage
Parking Features Paved, Asphalt, Double Wide Drive, Driveway, Oversized, Workshop in Garage
Garage Spaces 2.0
Roof Type Sloping,Shingle
Garage Yes
Building
Lot Description Other, Level
Story 2
Sewer Public Sewer
Water Public
Architectural Style Cape
Level or Stories 2
Structure Type Fence,Hot Tub,Patio,Shed,Storage
New Construction No
Others
Senior Community No
Tax ID 21-00035-54-00012
Read Less Info
Want to know what your home might be worth? Contact us for a FREE valuation!

Our team is ready to help you sell your home for the highest possible price ASAP

Bought with Crossroads Realty Sapphire Group
GET MORE INFORMATION







