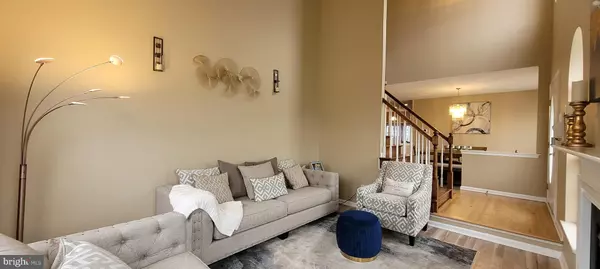$359,000
$359,000
For more information regarding the value of a property, please contact us for a free consultation.
3 Beds
3 Baths
1,796 SqFt
SOLD DATE : 04/15/2024
Key Details
Sold Price $359,000
Property Type Townhouse
Sub Type End of Row/Townhouse
Listing Status Sold
Purchase Type For Sale
Square Footage 1,796 sqft
Price per Sqft $199
Subdivision Westbrook At Weather
MLS Listing ID NJGL2039974
Sold Date 04/15/24
Style Colonial,Traditional
Bedrooms 3
Full Baths 2
Half Baths 1
HOA Y/N N
Abv Grd Liv Area 1,796
Originating Board BRIGHT
Year Built 2007
Annual Tax Amount $8,249
Tax Year 2022
Lot Size 10,629 Sqft
Acres 0.24
Lot Dimensions 0.00 x 0.00
Property Description
Welcome home to this beautiful 3 bed/2.5 bath end unit townhome with a large lot, partially finished basement & a 1-car garage in Woolwich Twp's desirable Westbrook at Weatherby community. The spacious main floor features a gourmet eat-in kitchen with 42-inch cherry cabinetry, a center island, and adjacent family room that's perfect for entertaining, a formal dining room, and an additional living room with a gas fireplace. The primary bedroom has a cathedral ceiling, sitting area, walk-in closet, and a private ensuite with a spa-like soaking tub, separate shower & double vanity. The basement has 2 finished bonus rooms that could be used as a home office, playroom, media room, extra storage space, etc. This home is conveniently located close to schools, shopping centers, restaurants, the PHIL airport, NJ Turnpike, Rt 322 & Rt 295 and within minutes of Delaware of Pennsylvania.
Location
State NJ
County Gloucester
Area Woolwich Twp (20824)
Zoning RESIDENTIAL
Rooms
Other Rooms Living Room, Dining Room, Primary Bedroom, Bedroom 2, Bedroom 3, Kitchen, Family Room, Bathroom 2, Bonus Room, Primary Bathroom, Half Bath
Basement Full, Partially Finished
Interior
Interior Features Breakfast Area, Carpet, Chair Railings, Dining Area, Kitchen - Eat-In, Kitchen - Island, Primary Bath(s), Walk-in Closet(s), Wood Floors
Hot Water Natural Gas
Heating Forced Air
Cooling Central A/C
Fireplaces Number 1
Fireplaces Type Gas/Propane
Equipment Built-In Microwave, Dishwasher, Refrigerator, Washer
Fireplace Y
Appliance Built-In Microwave, Dishwasher, Refrigerator, Washer
Heat Source Natural Gas
Laundry Main Floor
Exterior
Parking Features Garage - Front Entry
Garage Spaces 1.0
Water Access N
Accessibility None
Attached Garage 1
Total Parking Spaces 1
Garage Y
Building
Story 2
Foundation Other
Sewer Public Sewer
Water Public
Architectural Style Colonial, Traditional
Level or Stories 2
Additional Building Above Grade, Below Grade
New Construction N
Schools
School District Kingsway Regional High
Others
Senior Community No
Tax ID 24-00002 13-00001
Ownership Fee Simple
SqFt Source Assessor
Acceptable Financing Cash, Conventional, FHA, VA
Listing Terms Cash, Conventional, FHA, VA
Financing Cash,Conventional,FHA,VA
Special Listing Condition Standard
Read Less Info
Want to know what your home might be worth? Contact us for a FREE valuation!

Our team is ready to help you sell your home for the highest possible price ASAP

Bought with Val F. Nunnenkamp Jr. • Keller Williams Realty - Marlton
GET MORE INFORMATION







