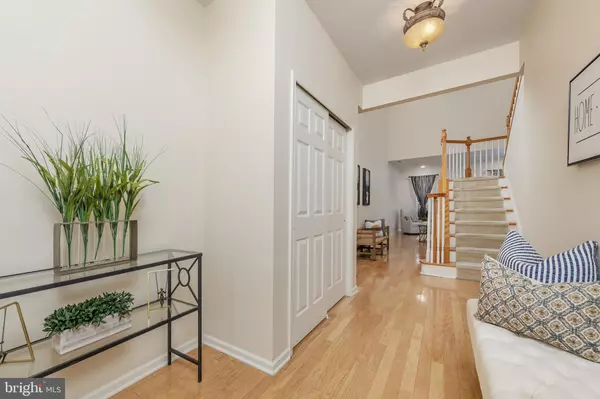$485,000
$475,000
2.1%For more information regarding the value of a property, please contact us for a free consultation.
3 Beds
3 Baths
2,135 SqFt
SOLD DATE : 04/30/2024
Key Details
Sold Price $485,000
Property Type Townhouse
Sub Type Interior Row/Townhouse
Listing Status Sold
Purchase Type For Sale
Square Footage 2,135 sqft
Price per Sqft $227
Subdivision Marlton Woods
MLS Listing ID NJBL2061044
Sold Date 04/30/24
Style Traditional
Bedrooms 3
Full Baths 2
Half Baths 1
HOA Fees $265/mo
HOA Y/N Y
Abv Grd Liv Area 2,135
Originating Board BRIGHT
Year Built 2003
Annual Tax Amount $8,418
Tax Year 2023
Lot Size 2,800 Sqft
Acres 0.06
Lot Dimensions 28.00 x 100.00
Property Description
It will be a joy to call 32 Tudor Court home! Located on a quiet cul-de-sac in the Marlton Woods neighborhood, this 2-story townhome is a short stroll or drive to the Marlton Crossing shops where you will find popular eateries, shops and services. Also super close is Trader Joes, Promenade at Sagemore, Sprouts, Duck Donuts, and Chickie & Petes, Zed's brewery just to name a few. The location is amazing! This home features lovely exterior curb appeal that opens to a gorgeous interior offering high ceilings with lots of natural sunlight streaming through. Clean, contemporary colors feel fresh and current and blend beautifully with the fabulous hardwood floors that flow throughout the open main level. The living room has recessed lighting and a cozy fireplace. A nice sized dining room is perfect for hosting holidays or any size group. The kitchen has lovely maple cabinetry, tons of storage and prep space, and a separate breakfast area ready to enjoy quick meals or your morning coffee. A nicely updated half bath is conveniently on the main level. Upstairs the primary suite has a dedicated spacious primary bath with dual sink vanity, a rejuvenating soaking tub, large stall shower plus a walk in closet. Two additional bedrooms are both generously sized and share a nicely maintained full bath, and you will love the handy 2nd floor laundry. A large paver patio off the back offers privacy and provides a quiet tranquility. This property comes with a 2 car garage, perfect for all your storage needs, plus a large driveway so parking is never a concern. The heat and air was replaced in 2020 and the hot water tank in 2017. Enjoy easy access to all the major commuting routes, including Rte 295, 73, 38, 70, and the NJ Turnpike. Embrace an exciting new lifestyle where everything is minutes away in a beautiful and well maintained community!
Location
State NJ
County Burlington
Area Evesham Twp (20313)
Zoning AH-1
Rooms
Other Rooms Living Room, Dining Room, Primary Bedroom, Bedroom 2, Kitchen, Bedroom 1, Other
Interior
Interior Features Primary Bath(s), Skylight(s), Dining Area, Formal/Separate Dining Room, Kitchen - Eat-In, Pantry, Walk-in Closet(s), Ceiling Fan(s), Soaking Tub, Window Treatments
Hot Water Natural Gas
Heating Forced Air
Cooling Central A/C
Flooring Wood, Fully Carpeted, Tile/Brick
Fireplaces Number 1
Equipment Built-In Range, Oven - Self Cleaning, Dishwasher, Disposal, Oven/Range - Gas, Refrigerator, Built-In Microwave
Fireplace Y
Appliance Built-In Range, Oven - Self Cleaning, Dishwasher, Disposal, Oven/Range - Gas, Refrigerator, Built-In Microwave
Heat Source Natural Gas
Laundry Upper Floor
Exterior
Exterior Feature Patio(s)
Parking Features Garage - Front Entry, Garage Door Opener, Inside Access
Garage Spaces 6.0
Utilities Available Cable TV
Amenities Available None
Water Access N
Roof Type Shingle
Accessibility None
Porch Patio(s)
Attached Garage 2
Total Parking Spaces 6
Garage Y
Building
Story 2
Foundation Concrete Perimeter
Sewer Public Sewer
Water Public
Architectural Style Traditional
Level or Stories 2
Additional Building Above Grade, Below Grade
Structure Type Cathedral Ceilings,9'+ Ceilings
New Construction N
Schools
Elementary Schools Jaggard
Middle Schools Marlton
School District Evesham Township
Others
Pets Allowed Y
HOA Fee Include Common Area Maintenance,Lawn Maintenance,Snow Removal,All Ground Fee,Management
Senior Community No
Tax ID 13-00024 22-00034
Ownership Fee Simple
SqFt Source Estimated
Horse Property N
Special Listing Condition Standard
Pets Allowed Dogs OK, Cats OK
Read Less Info
Want to know what your home might be worth? Contact us for a FREE valuation!

Our team is ready to help you sell your home for the highest possible price ASAP

Bought with Danielle Ochman • BHHS Fox & Roach-Cherry Hill
GET MORE INFORMATION







