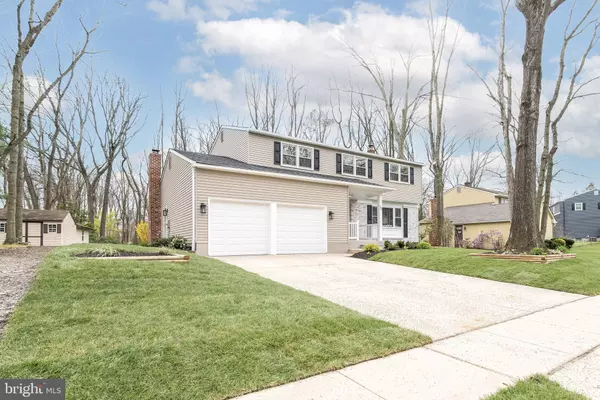$560,000
$499,990
12.0%For more information regarding the value of a property, please contact us for a free consultation.
4 Beds
3 Baths
2,372 SqFt
SOLD DATE : 06/11/2024
Key Details
Sold Price $560,000
Property Type Single Family Home
Sub Type Detached
Listing Status Sold
Purchase Type For Sale
Square Footage 2,372 sqft
Price per Sqft $236
Subdivision Wedgewood
MLS Listing ID NJGL2041580
Sold Date 06/11/24
Style Colonial
Bedrooms 4
Full Baths 2
Half Baths 1
HOA Y/N N
Abv Grd Liv Area 2,372
Originating Board BRIGHT
Year Built 1976
Annual Tax Amount $8,530
Tax Year 2023
Lot Size 9,749 Sqft
Acres 0.22
Lot Dimensions 75.00 x 130.00
Property Description
Welcome to your stunning colonial retreat! Nestled within a picturesque neighborhood, this FULLY remodeled colonial home exudes elegance and sophistication at every turn. From the moment you arrive, you'll be captivated by its impeccable curb appeal and manicured landscaping. This two-story gem features a charming exterior with timeless colonial architecture. Step inside to discover the hardwood floors that flow seamlessly throughout the home, leading you to the living room that features a large picture window providing an abundance of natural light, illuminating the space and creating an airy atmosphere. Through the dining room with the same gleaming hardwood flooring you'll come to the chef's kitchen. Completely renovated boasting white shaker cabinetry, a quartz waterfall countertop and backsplash, and a stainless steel appliance package. The kitchen is open to the family room adorned with a brick, wood-burning fireplace and recessed lighting, creating the perfect ambiance for cozy evenings with loved ones. The screened in porch is just beyond the family room, it provides an idyllic space to bask in natural light and enjoy the beauty of the surrounding landscape. There is also a paver patio that invites you to relax and unwind in the serene outdoor oasis. The laundry room is on the main level and is equipped with washer and dryer, utility sink, and extra cabinetry for storage, making laundry day a breeze. The updated powder room is conveniently located adjacent to the family room for guests' use. Even the garage has been refinished with new garage doors, drywall, paint and recessed lighting. Upstairs, you'll find four spacious bedrooms, each offering comfort and tranquility. Check out the closet space in every bedroom, all equipped with automatic lighting for added convenience. The master bedroom retreat features a large walk-in closet and an ensuite bathroom with a luxurious walk-in marble shower and seamless glass door, providing a spa-like experience right at home. The three additional bedrooms are very spacious, and all include a ceiling fan and recessed lighting. The hall bathroom boasts exquisite marble tile work and a beautiful double vanity, adding a touch of sophistication to your daily routine. The basement is just waiting to be finished.
Newly installed HVAC system and roof ensure comfort and peace of mind for years to come. Freshly painted throughout, creating a bright and welcoming atmosphere. New interior doors add a modern touch to the home's aesthetic. Situated in a wonderful neighborhood, this home offers the perfect blend of privacy and community, with easy access to schools, parks, shopping, golf and dining options. Don't miss out on the opportunity to make this exquisite colonial your forever home!
Location
State NJ
County Gloucester
Area Washington Twp (20818)
Zoning RES
Rooms
Basement Full
Interior
Interior Features Ceiling Fan(s), Dining Area, Family Room Off Kitchen, Floor Plan - Traditional, Kitchen - Eat-In, Recessed Lighting, Bathroom - Stall Shower, Walk-in Closet(s), Wood Floors
Hot Water Natural Gas
Heating Forced Air
Cooling Central A/C
Flooring Hardwood
Fireplaces Number 1
Fireplaces Type Mantel(s), Brick
Equipment Built-In Microwave, Dishwasher, Dryer, Oven - Self Cleaning, Refrigerator, Stainless Steel Appliances, Washer
Fireplace Y
Appliance Built-In Microwave, Dishwasher, Dryer, Oven - Self Cleaning, Refrigerator, Stainless Steel Appliances, Washer
Heat Source Natural Gas
Laundry Main Floor
Exterior
Parking Features Garage - Front Entry
Garage Spaces 6.0
Water Access N
Roof Type Architectural Shingle
Accessibility None
Attached Garage 2
Total Parking Spaces 6
Garage Y
Building
Story 2
Foundation Block
Sewer Public Sewer
Water Public
Architectural Style Colonial
Level or Stories 2
Additional Building Above Grade, Below Grade
New Construction N
Schools
School District Washington Township Public Schools
Others
Senior Community No
Tax ID 18-00195 09-00068
Ownership Fee Simple
SqFt Source Assessor
Acceptable Financing Conventional, Cash
Listing Terms Conventional, Cash
Financing Conventional,Cash
Special Listing Condition Standard
Read Less Info
Want to know what your home might be worth? Contact us for a FREE valuation!

Our team is ready to help you sell your home for the highest possible price ASAP

Bought with Angela F Barnshaw • Agent06 LLC
GET MORE INFORMATION







