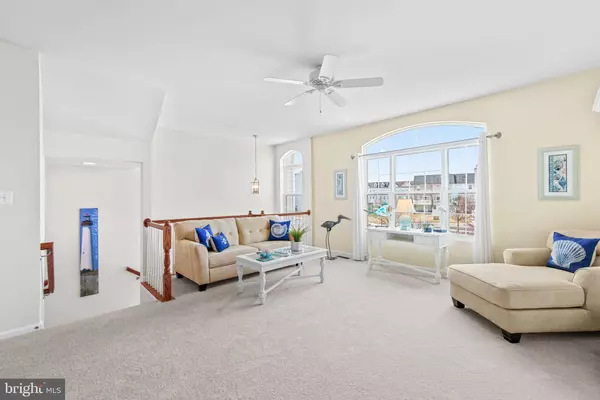$331,000
$340,000
2.6%For more information regarding the value of a property, please contact us for a free consultation.
3 Beds
4 Baths
2,200 SqFt
SOLD DATE : 05/29/2024
Key Details
Sold Price $331,000
Property Type Townhouse
Sub Type Interior Row/Townhouse
Listing Status Sold
Purchase Type For Sale
Square Footage 2,200 sqft
Price per Sqft $150
Subdivision Plantation Lakes
MLS Listing ID DESU2055800
Sold Date 05/29/24
Style Traditional
Bedrooms 3
Full Baths 2
Half Baths 2
HOA Fees $165/mo
HOA Y/N Y
Abv Grd Liv Area 2,200
Originating Board BRIGHT
Year Built 2012
Annual Tax Amount $1,017
Tax Year 2023
Lot Size 2,178 Sqft
Acres 0.05
Lot Dimensions 22.00 x 100.00
Property Description
Step into this impeccably kept tri-level townhouse in the vibrant Plantation Lakes community, brimming with amenities—including the Landing Bar & Grille, all within walking distance of the residence. This home has recently undergone significant enhancements, boasting an array of upgrades such as immaculate wall-to-wall carpeting, a fresh coat of paint, and the newest essential appliances, including a water heater, refrigerator, washer, and dryer. Upon entering, you're welcomed into a generous and warm living space, bathed in sunlight through an impressive Palladian window. The space flows seamlessly into a gourmet kitchen, featuring sleek hardwood floors and cabinets in deep, warm tones, beautifully paired with luxurious granite countertops and a suite of stainless-steel appliances. The kitchen is further enhanced by a chic backsplash and features a convenient breakfast bar for cozy meals, alongside a pantry and dining area, creating a harmonious balance of sophistication and functionality. The kitchen's glass sliding doors unveil an elevated deck, an idyllic setting for serene relaxation or lively gatherings. Ascend to the upper level to discover three tranquil bedrooms, including a master suite with a soaring vaulted ceiling, amplifying its spacious ambiance. The master bath is a haven of luxury, featuring a dual-sink vanity, a stall shower, and a lavish soaking tub, complemented by a vast walk-in closet for ample storage. The ground level impresses with elegant plank tile flooring and leads to a serene, fenced backyard through graceful sliding glass doors. This level combines beauty with practicality, offering a guest powder room and direct garage access. The property is adorned with meticulously curated perennial landscaping, enhancing its allure. Plantation Lakes itself is a treasure trove of amenities, highlighted by the Arthur Hills championship golf course, a refreshing pool and separate lap pool, miles of scenic walking and biking trails, and a comprehensive 4,000-square-foot community center equipped with fitness facilities. The jewel in the crown is the 22,500-square-foot clubhouse, home to The Landing Bar & Grille. This venue offers a full lunch and dinner menu set in various atmospheres to cater to all preferences. From the stylish bar area, adorned with twelve 65-inch TVs for a casual yet sophisticated vibe, to the charming outdoor patio and elegant dining area, The Landing promises a memorable dining experience. Located a mere 17 miles from the sun-kissed beaches of Bethany and Fenwick in Delaware, this home not only promises a life of luxury and comfort but also easy access to endless beachside fun. Seize the opportunity to make this dream home yours—schedule a viewing today!
Location
State DE
County Sussex
Area Dagsboro Hundred (31005)
Zoning TN
Rooms
Other Rooms Living Room, Primary Bedroom, Bedroom 2, Bedroom 3, Kitchen, Family Room, Foyer, Breakfast Room
Basement Connecting Stairway, Full, Fully Finished, Garage Access, Heated, Improved, Interior Access, Walkout Level
Interior
Interior Features Breakfast Area, Carpet, Ceiling Fan(s), Dining Area, Kitchen - Eat-In, Kitchen - Gourmet, Kitchen - Island, Kitchen - Table Space, Primary Bath(s), Recessed Lighting, Soaking Tub, Stall Shower, Tub Shower, Pantry, Upgraded Countertops, Walk-in Closet(s), Window Treatments, Wood Floors
Hot Water Electric
Heating Central, Programmable Thermostat
Cooling Central A/C, Programmable Thermostat
Flooring Ceramic Tile, Hardwood, Partially Carpeted
Equipment Built-In Microwave, Built-In Range, Dishwasher, Disposal, Dryer, Dryer - Front Loading, Exhaust Fan, Freezer, Icemaker, Microwave, Oven - Self Cleaning, Oven - Single, Oven - Wall, Oven/Range - Gas, Range Hood, Refrigerator, Stainless Steel Appliances, Stove, Washer, Washer - Front Loading, Water Heater
Fireplace N
Window Features Double Pane,Screens,Vinyl Clad
Appliance Built-In Microwave, Built-In Range, Dishwasher, Disposal, Dryer, Dryer - Front Loading, Exhaust Fan, Freezer, Icemaker, Microwave, Oven - Self Cleaning, Oven - Single, Oven - Wall, Oven/Range - Gas, Range Hood, Refrigerator, Stainless Steel Appliances, Stove, Washer, Washer - Front Loading, Water Heater
Heat Source Natural Gas
Laundry Has Laundry, Upper Floor
Exterior
Exterior Feature Deck(s), Patio(s)
Parking Features Garage - Front Entry, Inside Access, Garage Door Opener
Garage Spaces 4.0
Fence Privacy, Rear, Vinyl
Amenities Available Basketball Courts, Club House, Common Grounds, Community Center, Exercise Room, Golf Course Membership Available, Jog/Walk Path, Picnic Area, Pool - Outdoor, Tennis Courts, Swimming Pool, Tot Lots/Playground
Water Access N
View Garden/Lawn
Roof Type Architectural Shingle,Pitched
Accessibility Other
Porch Deck(s), Patio(s)
Attached Garage 2
Total Parking Spaces 4
Garage Y
Building
Lot Description Landscaping, Rear Yard
Story 3
Foundation Slab
Sewer Public Sewer
Water Public
Architectural Style Traditional
Level or Stories 3
Additional Building Above Grade, Below Grade
Structure Type Dry Wall,Vaulted Ceilings
New Construction N
Schools
Elementary Schools East Millsboro
Middle Schools Millsboro
High Schools Sussex Central
School District Indian River
Others
HOA Fee Include Common Area Maintenance,Pool(s),Snow Removal
Senior Community No
Tax ID 133-16.00-1018.00
Ownership Fee Simple
SqFt Source Assessor
Security Features Main Entrance Lock,Smoke Detector,Carbon Monoxide Detector(s)
Acceptable Financing Cash, Conventional, FHA, VA
Listing Terms Cash, Conventional, FHA, VA
Financing Cash,Conventional,FHA,VA
Special Listing Condition Standard
Read Less Info
Want to know what your home might be worth? Contact us for a FREE valuation!

Our team is ready to help you sell your home for the highest possible price ASAP

Bought with Lee Ann Wilkinson • Berkshire Hathaway HomeServices PenFed Realty
GET MORE INFORMATION







