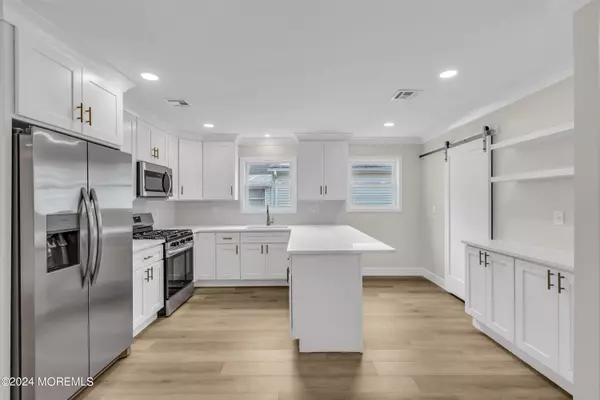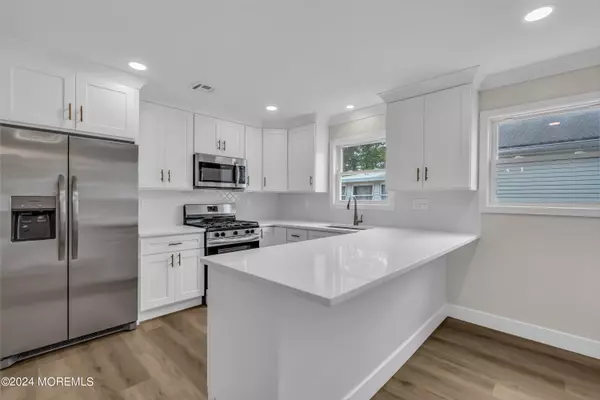$400,000
$385,000
3.9%For more information regarding the value of a property, please contact us for a free consultation.
3 Beds
2 Baths
1,364 SqFt
SOLD DATE : 06/18/2024
Key Details
Sold Price $400,000
Property Type Single Family Home
Sub Type Adult Community
Listing Status Sold
Purchase Type For Sale
Square Footage 1,364 sqft
Price per Sqft $293
Municipality Berkeley (BER)
Subdivision Hc South
MLS Listing ID 22413031
Sold Date 06/18/24
Style Ranch,Detached
Bedrooms 3
Full Baths 2
HOA Fees $50/qua
HOA Y/N Yes
Originating Board MOREMLS (Monmouth Ocean Regional REALTORS®)
Year Built 1988
Annual Tax Amount $2,856
Tax Year 2023
Lot Size 5,227 Sqft
Acres 0.12
Lot Dimensions 50 x 102
Property Description
It is a PERFECT 10 ~ This is a 3 BEDROOM HOME & has been COMPLETELY redesigned. Looking for something that will provide instant gratification? HERE it is! Open floor plan, double sets of sliding glass doors, recessed lighting, upgraded fixtures, flooring, trim work, cabinetry, vanities, doors, YOU NAME IT! BRAND NEW KITCHEN, bathrooms, FULL APPLIANCE PACKAGE including the washer & dryer. NEW vinyl siding, new heating, new windows, custom tile, professionally painted, luxury wide plank vinyl flooring, new landscaping, lawn irrigation system & large outdoor patio. 1 car garage is perfect for storage as well. The driveway can accommodate 2 cars easily. This community has a pool for fun summer days. Enjoy all that this lifestyle has to offer in a MAINTENANCE FREE home.
Location
State NJ
County Ocean
Area Holiday City
Direction Mule Road to Pulaski Boulevard
Rooms
Basement Crawl Space
Interior
Interior Features Attic, Bonus Room, Built-Ins, Center Hall, Dec Molding, Den, Sliding Door, Breakfast Bar, Eat-in Kitchen, Recessed Lighting
Heating Natural Gas, Forced Air
Cooling Central Air
Flooring Vinyl, Tile, Other
Fireplace No
Exterior
Exterior Feature Patio, Porch - Open, Sprinkler Under, Swimming, Lighting
Parking Features Paved, Asphalt, Driveway, Direct Access
Garage Spaces 1.0
Pool Common
Amenities Available Association, Swimming, Pool, Clubhouse, Common Area
Roof Type Shingle
Garage Yes
Building
Lot Description Level, Oversized, Wooded
Story 1
Sewer Public Sewer
Water Public
Architectural Style Ranch, Detached
Level or Stories 1
Structure Type Patio,Porch - Open,Sprinkler Under,Swimming,Lighting
New Construction No
Schools
Middle Schools Central Reg Middle
Others
HOA Fee Include Common Area,Lawn Maintenance,Pool,Rec Facility,Snow Removal
Senior Community Yes
Tax ID 060000429200006
Pets Allowed Dogs OK, Cats OK
Read Less Info
Want to know what your home might be worth? Contact us for a FREE valuation!

Our team is ready to help you sell your home for the highest possible price ASAP

Bought with NextHome Force Premier Realty
GET MORE INFORMATION







