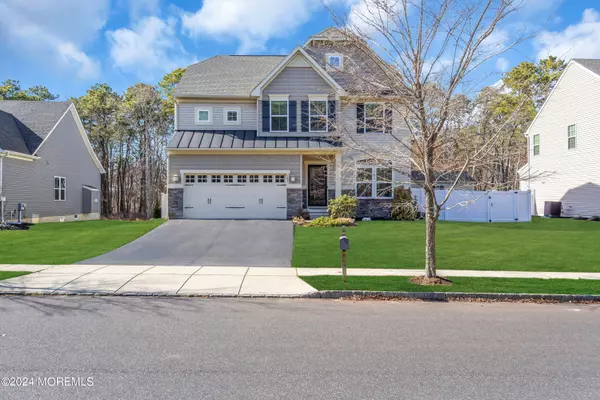$647,000
$649,990
0.5%For more information regarding the value of a property, please contact us for a free consultation.
4 Beds
3 Baths
2,450 SqFt
SOLD DATE : 06/18/2024
Key Details
Sold Price $647,000
Property Type Single Family Home
Sub Type Single Family Residence
Listing Status Sold
Purchase Type For Sale
Square Footage 2,450 sqft
Price per Sqft $264
Municipality Barnegat (BAR)
Subdivision Whispering Hills
MLS Listing ID 22405132
Sold Date 06/18/24
Style Colonial
Bedrooms 4
Full Baths 2
Half Baths 1
HOA Y/N No
Originating Board MOREMLS (Monmouth Ocean Regional REALTORS®)
Year Built 2015
Annual Tax Amount $9,583
Tax Year 2022
Lot Size 9,147 Sqft
Acres 0.21
Property Description
Step into this gorgeous Venice model by Ryan Homes that shows like a model home! Upon entry, you'll be greeted by a bright and airy sitting room, setting the tone for the beauty that lies within. Transitioning further, discover a seamless open-concept design where the spacious family room seamlessly connects with the kitchen, boasting a center island, granite countertops, a double wall oven, and a convenient breakfast island. Adjacent to this is a cozy dining area, perfect for enjoying meals with loved ones.
Venturing downstairs into the fully finished basement, you'll find ample space for entertaining guests, complete with rough plumbing for a potential third bathroom. Additionally, a separate room awaits, ideal for a home gym or extra storage. The second level has four generously sized bedrooms, including an oversized master suite featuring a sprawling walk-in closet, providing ample storage for all your needs.
The two-car garage offers plenty of storage space for vehicles and belongings, while the neighborhood of Whispering Hills in Barnegat provides a picturesque backdrop for your new chapter.
Don't miss the opportunity to experience the beauty and comfort of this stunning home. Schedule your viewing today and envision yourself living in this exquisite space.
Location
State NJ
County Ocean
Area Barnegat Twp
Direction Barnegat Blvd right onto Rosehill make left onto Emerson. House on left #105
Rooms
Basement Finished, Full
Interior
Interior Features Attic - Pull Down Stairs, Recessed Lighting
Heating Natural Gas, Forced Air
Cooling Central Air
Flooring Wood
Fireplace No
Exterior
Exterior Feature Patio, Lighting
Parking Features Asphalt, Driveway, On Street, Direct Access, Oversized
Garage Spaces 2.0
Roof Type Shingle
Garage Yes
Building
Lot Description Back to Woods, Wooded
Story 2
Sewer Public Sewer
Water Public
Architectural Style Colonial
Level or Stories 2
Structure Type Patio,Lighting
New Construction No
Schools
Middle Schools Russ Brackman
Others
Senior Community No
Tax ID 01-00144-13-00003
Read Less Info
Want to know what your home might be worth? Contact us for a FREE valuation!

Our team is ready to help you sell your home for the highest possible price ASAP

Bought with Keller Williams Shore Properties
GET MORE INFORMATION







