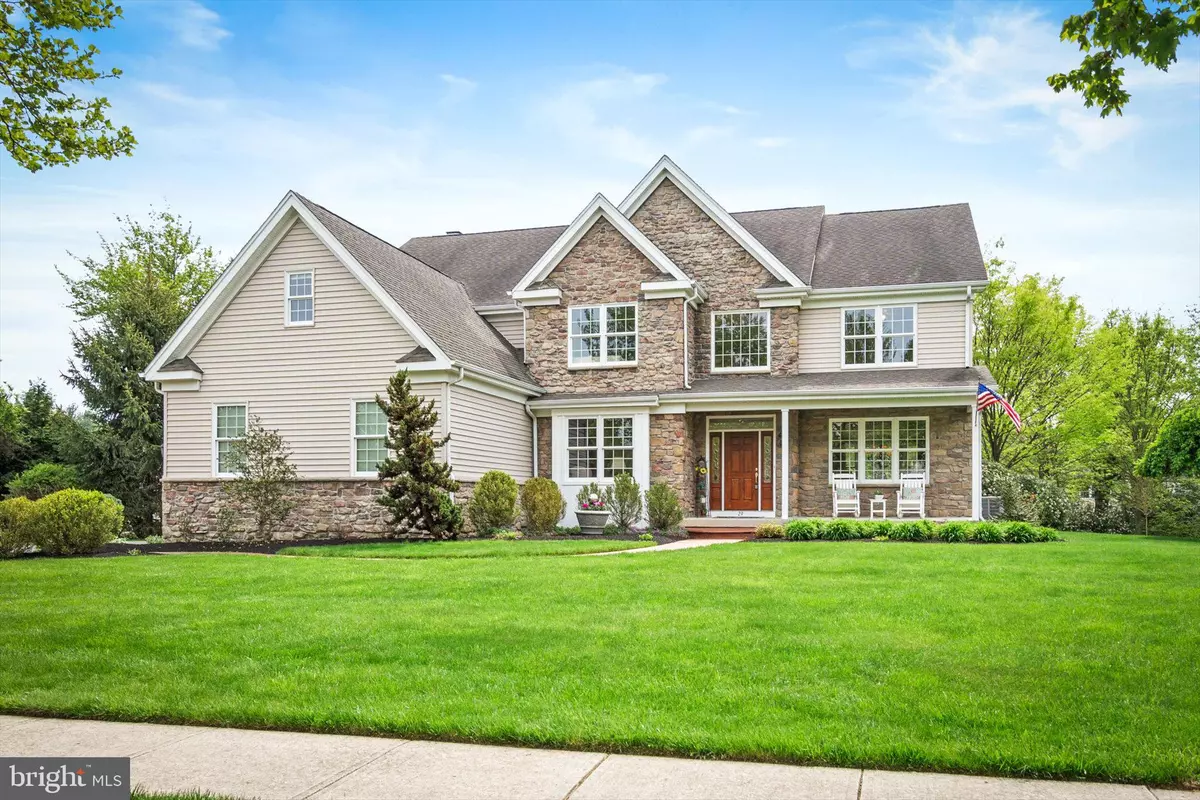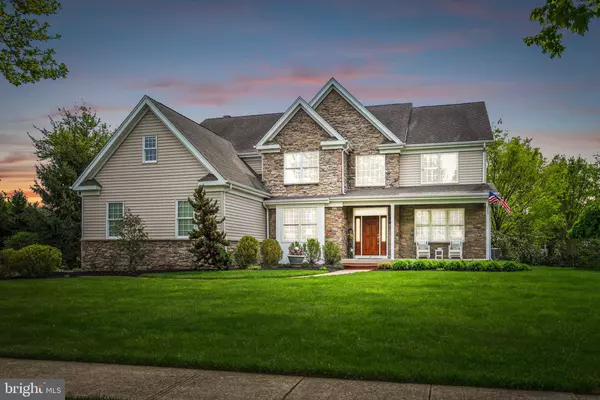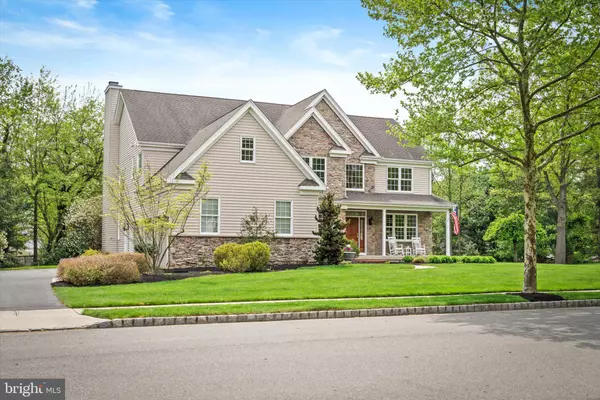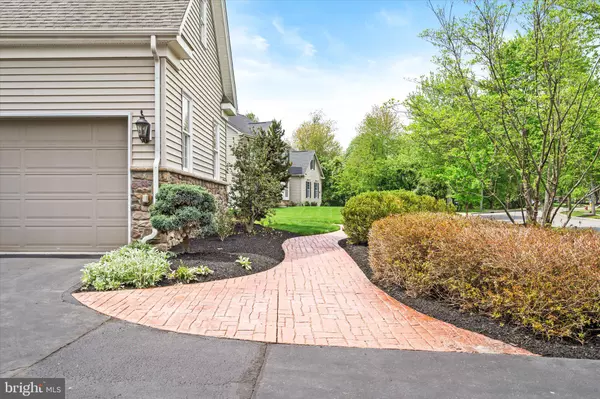$1,155,000
$989,900
16.7%For more information regarding the value of a property, please contact us for a free consultation.
4 Beds
4 Baths
4,617 SqFt
SOLD DATE : 06/24/2024
Key Details
Sold Price $1,155,000
Property Type Single Family Home
Sub Type Detached
Listing Status Sold
Purchase Type For Sale
Square Footage 4,617 sqft
Price per Sqft $250
Subdivision Oakwood
MLS Listing ID NJME2042280
Sold Date 06/24/24
Style Colonial
Bedrooms 4
Full Baths 3
Half Baths 1
HOA Y/N N
Abv Grd Liv Area 3,517
Originating Board BRIGHT
Year Built 2007
Annual Tax Amount $18,015
Tax Year 2023
Lot Size 0.530 Acres
Acres 0.53
Lot Dimensions 0.00 x 0.00
Property Description
Welcome to 29 Tamar Ct, a custom crafted and meticulously maintained Lawrenceville Colonial with covered front porch and stamped concrete front and back walkways on over half an acre of manicured grounds. The welcoming front entry showcases a leaded glass door, side lights and transom leading to a 2 story foyer with elegant moldings, open oak stairs and rich hardwood flooring. There is formal moldings abound in the open living and dining room combo, a space perfect for numerous gatherings. The semi-custom maple kitchen includes sleek granite countertops, new stainless steel appliances, ceramic flooring and a breakfast nook with patio doors leading to an elegant multi-tiered paver patio and entertaining area. Connected to the breakfast nook is a generously sized, two-story family room offering floor to ceiling stone fireplace flanked by bright, sunny windows. Completing the family room is a two-story window wall and open oak rear stairs leading the the second floor. Additionally, on the first floor is a study with closet, powder bathroom, and a laundry mudroom combination with access to the vast 3-car garage. The upper level includes a grand primary suite offering an oversized walk-in closet, sitting area and bathroom fixed with a two-person jetted whirlpool tub and large vanity with dual sinks. Additionally on this level are two Jack & Jill Bedrooms with bathroom connecting the two and a fourth bedroom with private, en-suite bathroom. The lower level is finished with a game room of approximately 1000 sqft, daylight exit with access to the patio in the rear of the yard, and an unfinished utility storage area. Other features of this notable home include hardwood flooring throughout the entire first floor, 9+ foot ceilings throughout, custom shades adorning all windows and a walk-in kitchen pantry all set on a quiet cul-de-sac. Located conveniently minutes to I-95 and Route 1, train stations to Philadelphia and New York, this home is ready and in great condition for its new owner.
Location
State NJ
County Mercer
Area Lawrence Twp (21107)
Zoning R-2A
Rooms
Basement Fully Finished
Interior
Interior Features Curved Staircase, Crown Moldings, Dining Area, Family Room Off Kitchen, Recessed Lighting, Sound System, Walk-in Closet(s)
Hot Water Natural Gas
Heating Forced Air
Cooling Central A/C
Fireplaces Number 1
Fireplaces Type Wood
Fireplace Y
Heat Source Natural Gas
Laundry Main Floor
Exterior
Parking Features Garage - Side Entry
Garage Spaces 3.0
Water Access N
Accessibility None
Attached Garage 3
Total Parking Spaces 3
Garage Y
Building
Story 2
Foundation Permanent
Sewer Public Sewer
Water Public
Architectural Style Colonial
Level or Stories 2
Additional Building Above Grade, Below Grade
New Construction N
Schools
School District Lawrence Township Public Schools
Others
Senior Community No
Tax ID 07-05901-00008 02
Ownership Fee Simple
SqFt Source Assessor
Acceptable Financing Cash, Conventional
Listing Terms Cash, Conventional
Financing Cash,Conventional
Special Listing Condition Standard
Read Less Info
Want to know what your home might be worth? Contact us for a FREE valuation!

Our team is ready to help you sell your home for the highest possible price ASAP

Bought with Abdulbaset A Abdulla • Weichert Realtors - Princeton
GET MORE INFORMATION







