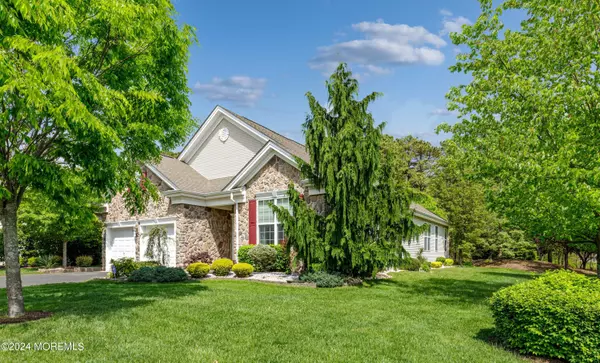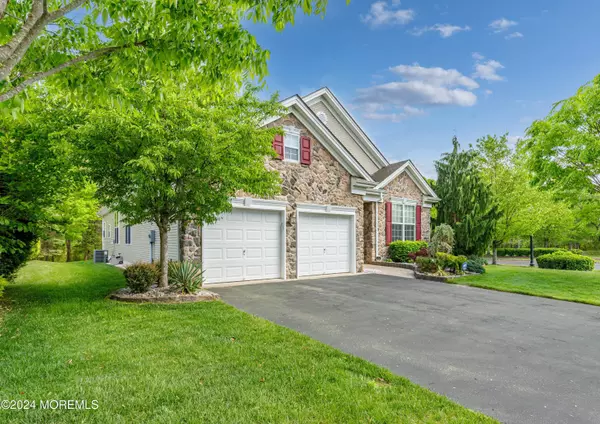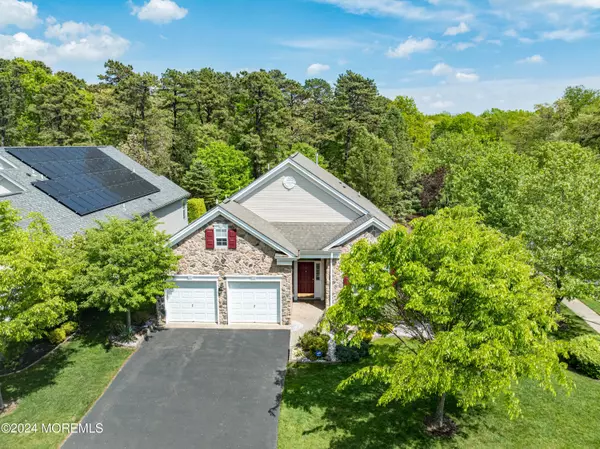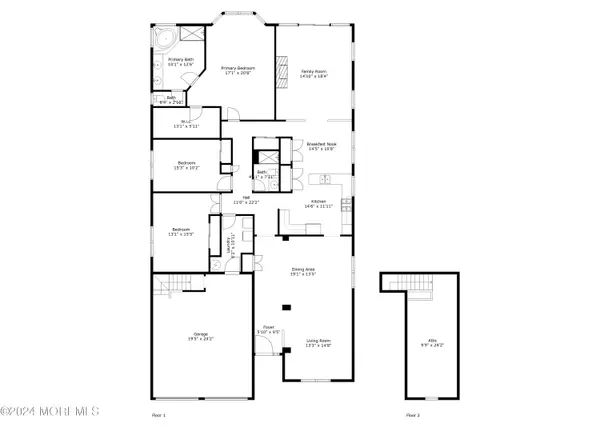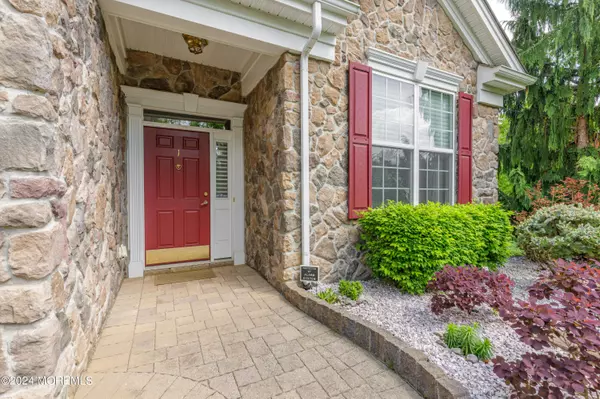$635,000
$649,900
2.3%For more information regarding the value of a property, please contact us for a free consultation.
3 Beds
2 Baths
2,618 SqFt
SOLD DATE : 07/10/2024
Key Details
Sold Price $635,000
Property Type Single Family Home
Sub Type Adult Community
Listing Status Sold
Purchase Type For Sale
Square Footage 2,618 sqft
Price per Sqft $242
Municipality Jackson (JAC)
Subdivision Four Seasons @ Metedeconk Lakes
MLS Listing ID 22413134
Sold Date 07/10/24
Style Ranch,Detached
Bedrooms 3
Full Baths 2
HOA Fees $335/mo
HOA Y/N Yes
Originating Board MOREMLS (Monmouth Ocean Regional REALTORS®)
Year Built 2007
Annual Tax Amount $9,704
Tax Year 2023
Lot Size 10,454 Sqft
Acres 0.24
Property Description
THIS SENSATIONAL SANIBEL MODEL HOME WILL CAPTIVATE YOU! This stunning home will greet you with exquisite hardwood floors in the elegant Living and Dining Rooms with crown molding and recessed lights! The spectacular gourmet Eat-In Kitchen w/ double wall oven CT range has granite countertops and backsplash and plenty of room for your dinette set! Flowing from the Kitchen, come relax in elegance in the expansive Family Rm with gas Fireplace! The beautiful master suite has the optional bay expansion and includes a luxurious upgraded full bathroom & W.I. closet! TWO more bedrooms add dimension and options for guests, an office, or den! A second full bath is just across the hall! Yes, this has the sought after Walk-up storage! Enjoy fine outdoor living on the private custom paver patio! Natural gas hook-up is available for the grill!
The Metedeconk Lakes community amenities are second to none with indoor and two outdoor pools, exercise gym, library, crafts room, billiards, bocce, tennis, many activities and more! Call today!
Location
State NJ
County Ocean
Area Jackson Twnsp
Direction Harmony Road to Four Seasons Blvd., to Exton Way
Interior
Interior Features Attic - Walk Up, Bonus Room, Ceilings - 9Ft+ 1st Flr, Dec Molding, Laundry Tub, Security System, Sliding Door, Breakfast Bar, Recessed Lighting
Heating Natural Gas, Forced Air
Cooling Central Air
Flooring Ceramic Tile, Tile, Wood, See Remarks, Other
Fireplaces Number 1
Fireplace Yes
Exterior
Exterior Feature Patio, Security System, Sprinkler Under, Lighting
Parking Features Driveway, Direct Access
Garage Spaces 2.0
Pool Common
Amenities Available Tennis Court, Professional Management, Controlled Access, Association, Exercise Room, Shuffleboard, Community Room, Swimming, Pool, Clubhouse, Common Area, Jogging Path, Bocci
Roof Type Shingle
Garage Yes
Building
Story 1
Foundation Slab
Sewer Public Sewer
Water Public
Architectural Style Ranch, Detached
Level or Stories 1
Structure Type Patio,Security System,Sprinkler Under,Lighting
Others
HOA Fee Include Trash,Common Area,Lawn Maintenance,Mgmt Fees,Pool,Rec Facility,Snow Removal
Senior Community Yes
Tax ID 12-00701-0000-00001
Read Less Info
Want to know what your home might be worth? Contact us for a FREE valuation!

Our team is ready to help you sell your home for the highest possible price ASAP

Bought with Weichert Realtors-Freehold
GET MORE INFORMATION



