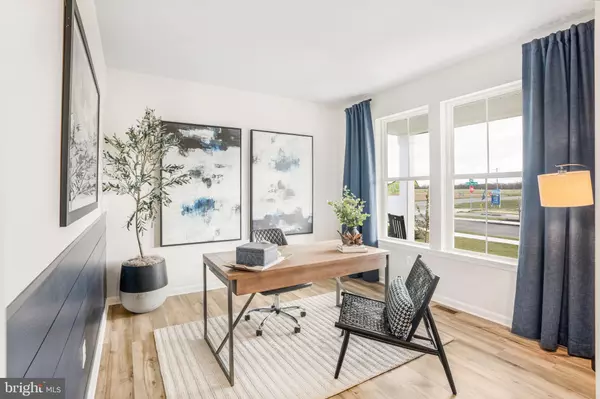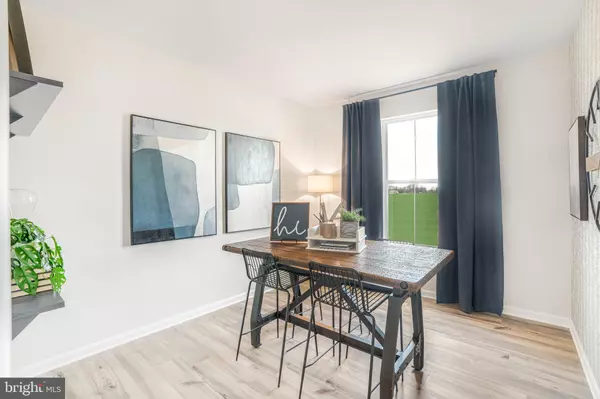$459,714
$459,714
For more information regarding the value of a property, please contact us for a free consultation.
4 Beds
3 Baths
2,682 SqFt
SOLD DATE : 07/19/2024
Key Details
Sold Price $459,714
Property Type Single Family Home
Sub Type Detached
Listing Status Sold
Purchase Type For Sale
Square Footage 2,682 sqft
Price per Sqft $171
Subdivision Hidden Brook
MLS Listing ID DEKT2028400
Sold Date 07/19/24
Style Craftsman
Bedrooms 4
Full Baths 2
Half Baths 1
HOA Fees $25/mo
HOA Y/N Y
Abv Grd Liv Area 2,682
Originating Board BRIGHT
Year Built 2024
Tax Year 2024
Lot Size 0.275 Acres
Acres 0.27
Lot Dimensions 0.00 x 0.00
Property Description
*Move-in ready!* SPECIAL FINANCING! ASK ABOUT HOW WE CAN OFFER YOU A LOWER INTEREST RATE WHICH PROVIDES A LOWER MONTHLY PAYMENT!*
Welcome to the Dalton floorplan, where comfort and style meet. Boasting 4 generously sized bedrooms and 2.5 bathrooms, this home is designed for modern living. Step inside to discover a versatile flex room on the first floor, ideal for adapting to your changing needs. Beyond lies an expansive open-concept main living area with cozy fireplace, complemented by a tucked-away home office for added convenience. The kitchen has included options such as quartz countertops, stainless steel appliances and 42" cabinetry. The luxurious primary suite beckons with its spa-inspired bathroom, offering a tranquil retreat from the day's hustle and bustle. Completing this exceptional home is the unfinished basement, offering ample storage space or the potential to expand your living area to suit your needs.
Schedule your private or self-guided tour today!
*Prices, dimensions, and features may vary. See sales team for final options of this specific homesite. Taxes to be assessed after settlement. Rate offered can vary based on credit score and loan details - see New Home Consultant to learn more.*
Location
State DE
County Kent
Area Smyrna (30801)
Zoning RESIDENTIAL
Rooms
Other Rooms Basement
Basement Unfinished, Poured Concrete
Interior
Hot Water Tankless
Heating Programmable Thermostat
Cooling Central A/C
Fireplaces Number 1
Fireplace Y
Heat Source Natural Gas
Laundry Upper Floor
Exterior
Parking Features Inside Access, Garage - Front Entry
Garage Spaces 2.0
Water Access N
Accessibility None
Attached Garage 2
Total Parking Spaces 2
Garage Y
Building
Story 2
Foundation Concrete Perimeter
Sewer Public Sewer
Water Public
Architectural Style Craftsman
Level or Stories 2
Additional Building Above Grade, Below Grade
New Construction Y
Schools
Elementary Schools Sunnyside
Middle Schools Smyrna
High Schools Smyrna
School District Smyrna
Others
Senior Community No
Tax ID NO TAX RECORD
Ownership Fee Simple
SqFt Source Estimated
Acceptable Financing Conventional, FHA, USDA
Listing Terms Conventional, FHA, USDA
Financing Conventional,FHA,USDA
Special Listing Condition Standard
Read Less Info
Want to know what your home might be worth? Contact us for a FREE valuation!

Our team is ready to help you sell your home for the highest possible price ASAP

Bought with Elizabeth White • Keller Williams Realty
GET MORE INFORMATION







