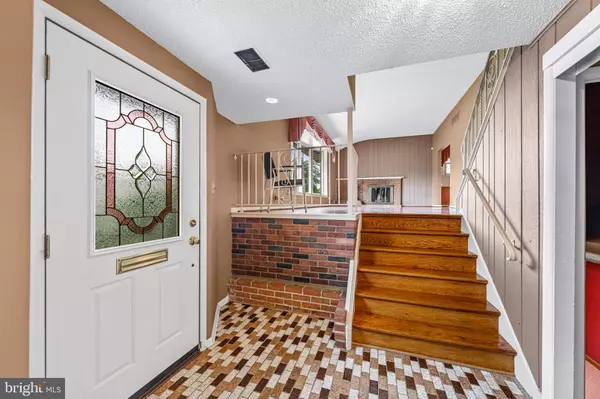$425,000
$350,000
21.4%For more information regarding the value of a property, please contact us for a free consultation.
3 Beds
2 Baths
2,120 SqFt
SOLD DATE : 07/23/2024
Key Details
Sold Price $425,000
Property Type Single Family Home
Sub Type Detached
Listing Status Sold
Purchase Type For Sale
Square Footage 2,120 sqft
Price per Sqft $200
Subdivision Ramblewood
MLS Listing ID NJBL2066308
Sold Date 07/23/24
Style Split Level
Bedrooms 3
Full Baths 1
Half Baths 1
HOA Y/N N
Abv Grd Liv Area 1,920
Originating Board BRIGHT
Year Built 1962
Annual Tax Amount $7,524
Tax Year 2023
Lot Size 0.285 Acres
Acres 0.28
Lot Dimensions 80.00 x 155.00
Property Description
Welcome to this great home in the heart of Ramblewood! This meticulously maintained split-level residence offers the perfect blend of comfort, convenience, and charm. Nestled in one of the most coveted neighborhoods, this single-family gem boasts an unbeatable location with easy access to major thoroughfares including 295, 73, 70, 38, and the NJ Turnpike. You'll appreciate the seamless commute and endless opportunities for shopping, dining, and entertainment just moments away. Backing to the esteemed Parkway Elementary School, this home is ideal for families seeking educational excellence and a sense of community. Set on a tranquil street with no through traffic, enjoy the peace and privacy of a neighborhood adorned with manicured lawns and mature trees. Step inside to discover a thoughtfully designed layout featuring three generous bedrooms on the upper level, each adorned with gleaming original hardwood floors waiting to be revealed beneath the carpets. The master bedroom offers Jack & Jill access to an updated full bathroom complete with a luxurious walk-in shower. Downstairs, the finished basement beckons with a versatile fourth bedroom or office space boasting ample natural light, alongside a utility/storage room, laundry room, and a fifth partially finished area awaiting your personal touch. Embrace cozy evenings by the wood-burning fireplace in the living room or gather around the propane-fueled stove in the family room, creating memories to last a lifetime. Enjoy the serenity of the outdoors from the comfort of your covered rear porch off the sunroom, featuring vaulted ceilings and a bay window overlooking the expansive backyard retreat. With an attached one-car garage and a deep rear lot offering ample space for recreation and relaxation, this home is an oasis of tranquility and convenience. Don't miss your chance to make this dream home yours! Schedule your showing today and experience the best of Ramblewood living.
Location
State NJ
County Burlington
Area Mount Laurel Twp (20324)
Zoning 1
Rooms
Other Rooms Living Room, Dining Room, Primary Bedroom, Bedroom 2, Bedroom 3, Kitchen, Family Room, Foyer, Sun/Florida Room
Basement Full, Interior Access, Partially Finished, Windows
Interior
Hot Water Natural Gas
Heating Forced Air
Cooling Central A/C, Ceiling Fan(s), Programmable Thermostat
Fireplaces Number 1
Fireplace Y
Heat Source Natural Gas
Exterior
Parking Features Garage - Front Entry
Garage Spaces 5.0
Water Access N
Roof Type Architectural Shingle
Accessibility None
Attached Garage 1
Total Parking Spaces 5
Garage Y
Building
Story 3.5
Foundation Block, Slab
Sewer Public Sewer
Water Public
Architectural Style Split Level
Level or Stories 3.5
Additional Building Above Grade, Below Grade
Structure Type Beamed Ceilings,Vaulted Ceilings
New Construction N
Schools
School District Lenape Regional High
Others
Senior Community No
Tax ID 24-01103 06-00047
Ownership Fee Simple
SqFt Source Assessor
Special Listing Condition Standard
Read Less Info
Want to know what your home might be worth? Contact us for a FREE valuation!

Our team is ready to help you sell your home for the highest possible price ASAP

Bought with Amanda Beth Fredericks • Real Broker, LLC
GET MORE INFORMATION







